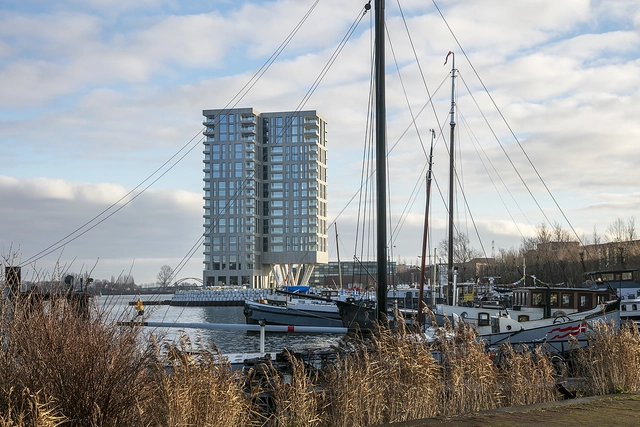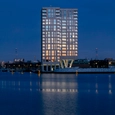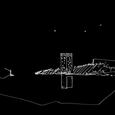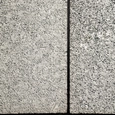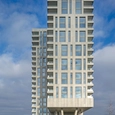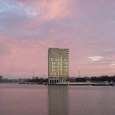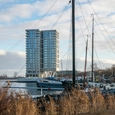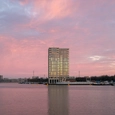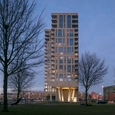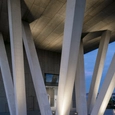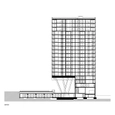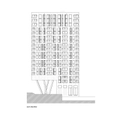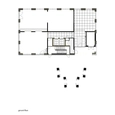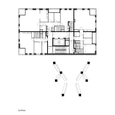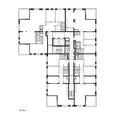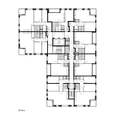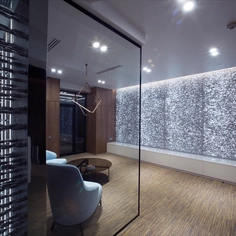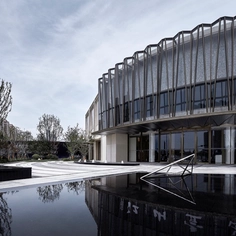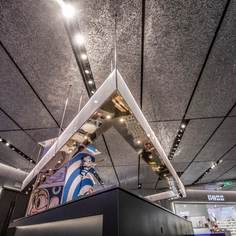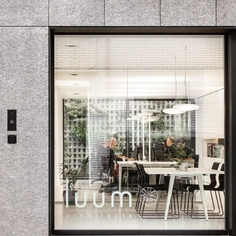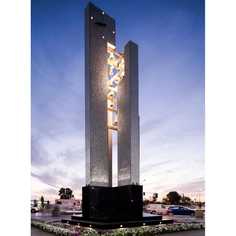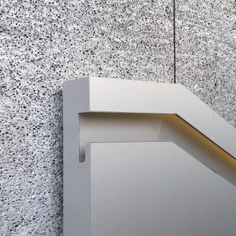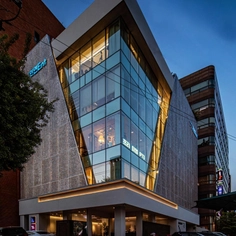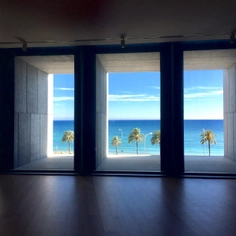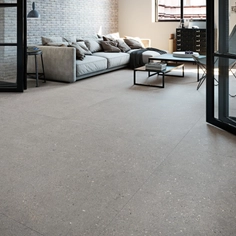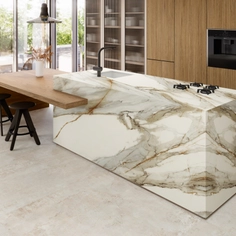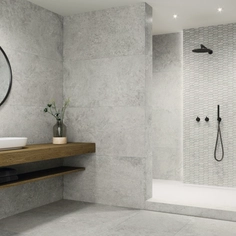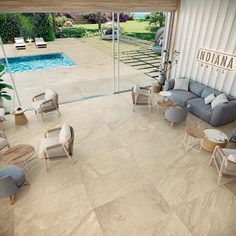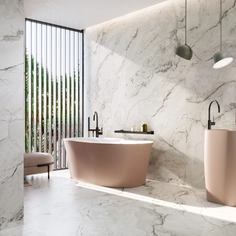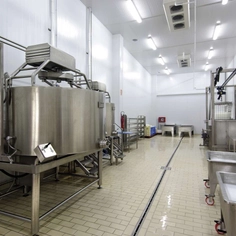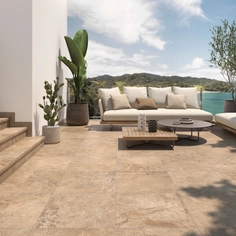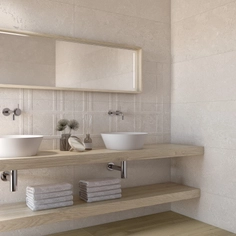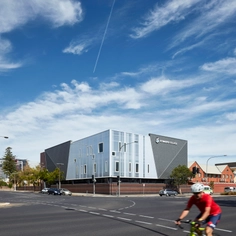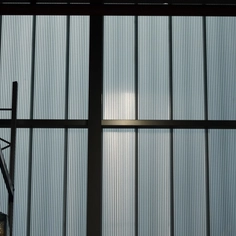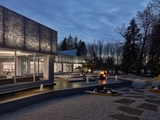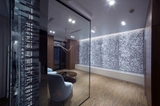Built on a new piece of land in the water of the Ertshaven in the former harbor area of Amsterdam, the residential tower "De Steltloper" was opened in 2018. The 19-story building is clad in aluminum foam panels. It stands on the water's edge and is raised above land on slender columns to preserve the view along the quay to the city center.
The building has 126 rental apartments above a high plinth with a meeting space for residents and locals along the water on the ground floor, together with a café. A park-like public area with grass, basalt boulders and various types of vegetation surrounds the building and a recreational wooden deck made of Accoya is accessible to local residents. Under this landscape, a parking garage with bicycle storage has been realized. The park retains water from heavy rains, adding to the resilience of the area.
The slender facades are covered with champagne-colored aluminum foam panels with an open structure. These panels give the building a robust appearance and at the same time a refined brilliance. The architecture forms an elegant play in scale and rhythm, combined with the open-corner balconies. With its height and appearance, ‘De Steltloper’ distinguishes itself from the strict low-rise buildings in the residential area.
The building has district heating, uses ventilation with CO2 control, and has a solar installation. Thanks to these measures, ‘De Steltloper’ is a climate-neutral residential building and a sustainable addition to the city.
Project Details
| Architects | Dam & Partners Architecten |
| Location | Amsterdam, Netherlands |
| Dates | 2018 |
| Metal Roof and Facade Systems company | Welmecon BV |
| Construction | Van Rossum Raadgevende ingenieurs |
| Client | Wonam |
Materials
- ALFG-12.7-MD-1S
- Steltloper Ertskade 5100m2 ALUSION™ Protech super durable powder-coated aluminum foam on the facade in type: mid cell, one side top open
- Custom longer panels also available in Large Cell & Small Cell options
- Cymat Technologies is the sole manufacturer and provider of all the ALUSION™ Architectural Stabilized Aluminium Foam panels for this project
ALUSION™ for architecture is a versatile and unique material with virtually limitless design and architectural applications. As well as its unique appearance, it has sound-absorbing properties making it ideal for applications requiring both sound absorption and beauty.
The aluminum foam creates strong yet lightweight panels which are similar in appearance to a metallic sponge. ALUSION™ is visually striking, with a modern dramatic look.
The ALUSION™ material is composed of aluminum and contains a ceramic particulate which assists in stabilizing the aluminum cells (bubbles). This is also the reason why it is called “Stabilized Aluminum Foam (SAF)”. The material is flame and corrosion-resistant in the same way as aluminum. It is also strain rate insensitive, isotropic, and stable at elevated temperatures. It exhibits acoustic / EMR absorption and vibration damping.
Dimensions
- Standard panel sizes 1220 mm W x 2440 mm L, 1220 mm W x 3048 mm L, 1220 mm W x 3660 mm L.
- Custom longer panels are also available.
- Large Cell, Mid Cell & Small Cell.
Other surface solutions
The ALUSION™ material can be treated with a specialized water jet cutting method (solely by Cymat Technologies Ltd). Special powder coatings or wet paints can be also applied to the material, which renders the product 100% salt and chemically resistant.
Project Drawings
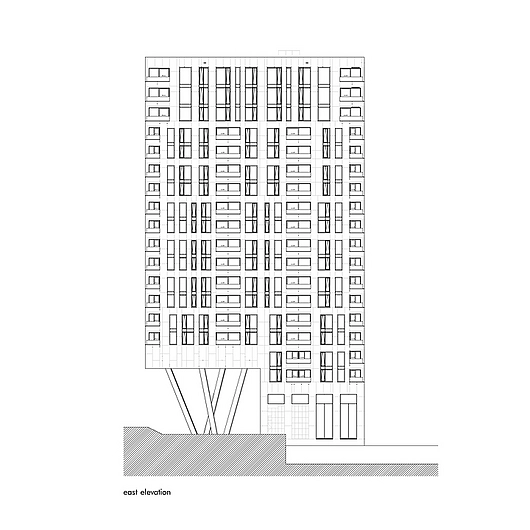 | 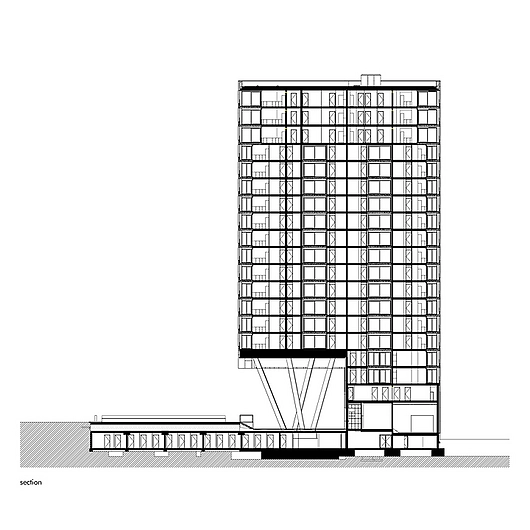 |
| Elevation | Section |
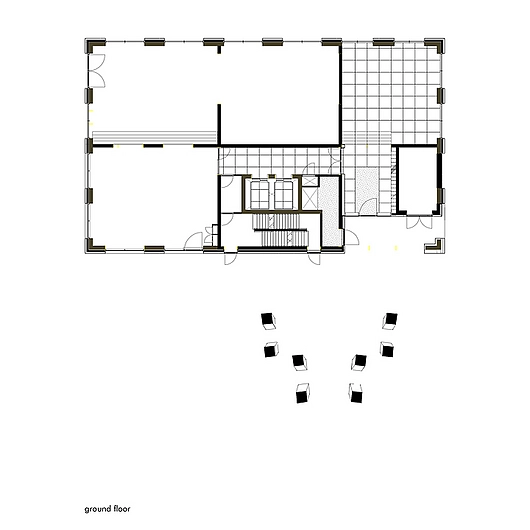 | 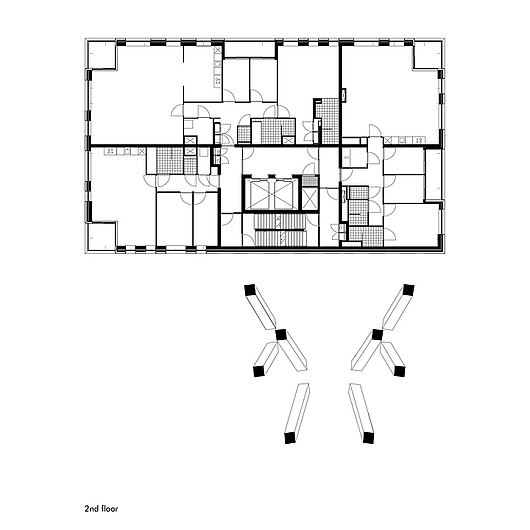 |
| Ground Floor Plan | 2nd Floor Plan |
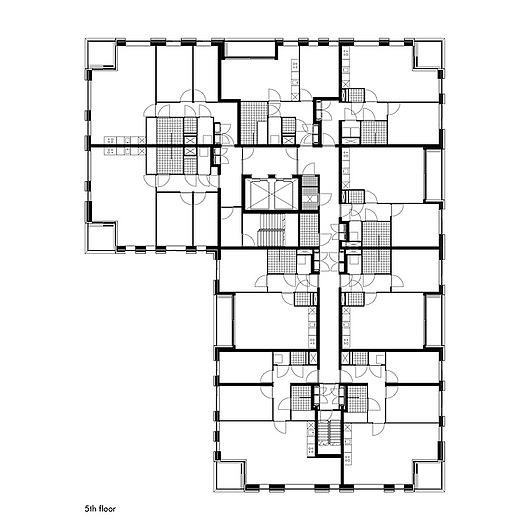 | 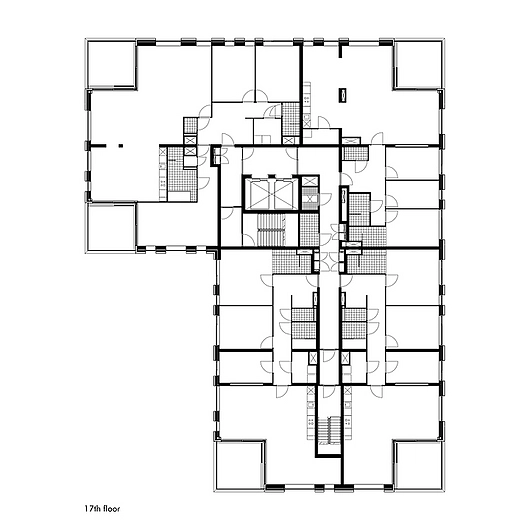 |
| 5th Floor Plan | 17th Floor Plan |


