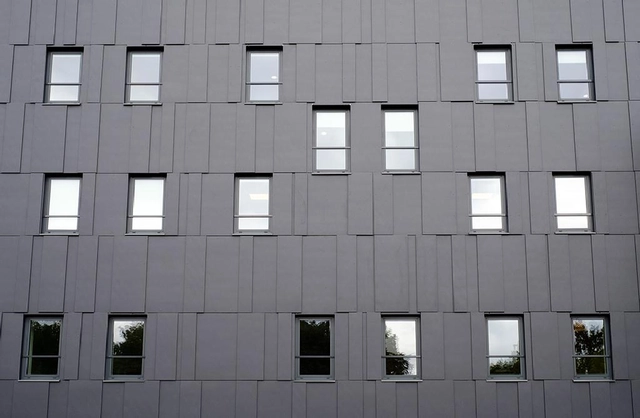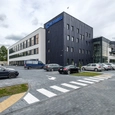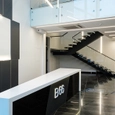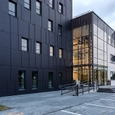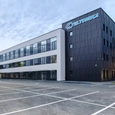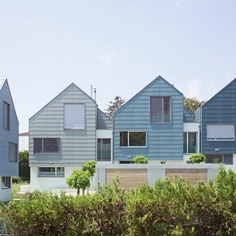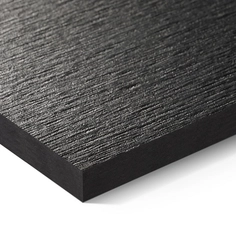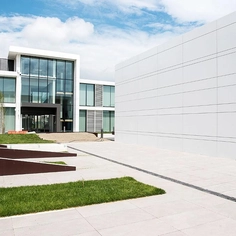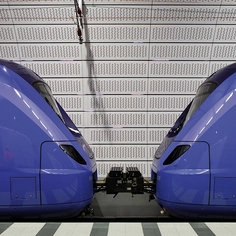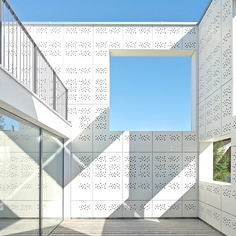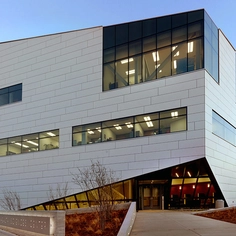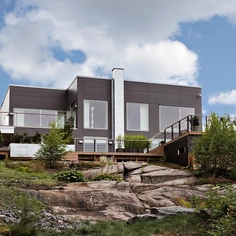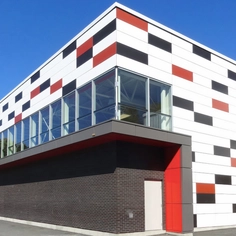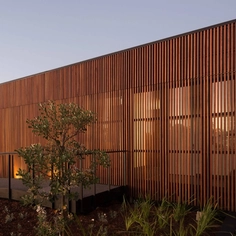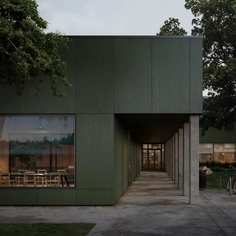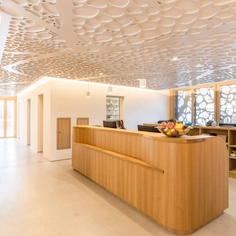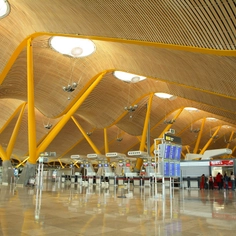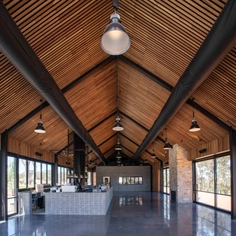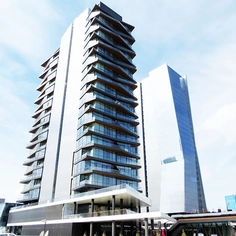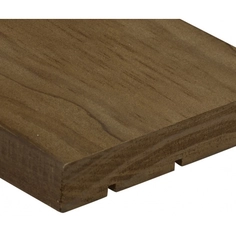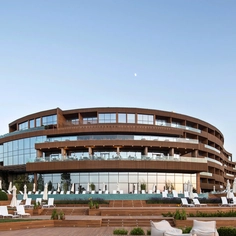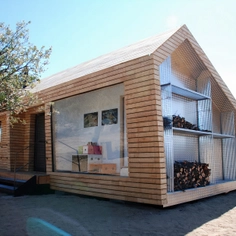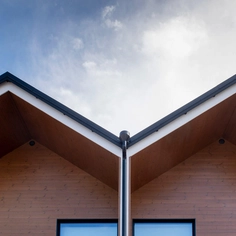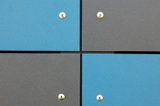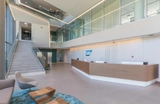Businesses have used Swisspearl cladding on facades and interiors as part of designs that promote urban connectivity and create statement designs for the companies business image. The total area of the three- to four-story business center in Kaunas, Lithuania, is approximately 5,300 square meters, the bulk of which is available for rental. Designed by Vytautas Janušaitis, this business center was planned to accommodate 400 work stations with modern heating, cooling, and ventilation systems to ensure a high level of comfort for employees and visitors of the center.
The junction of this L-shaped business center is emphasized by a vertical volume clad in overlapping, vertical Swisspearl panels in jet black with clipped eaves and small punctured windows.
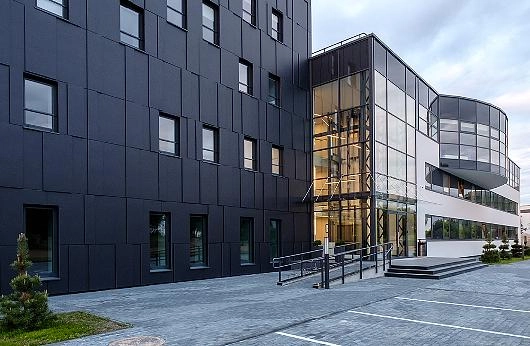
Facade Material: Swisspearl Reflex custom color 7024
Swisspearl façade cladding in various tones has been utilized in both the exterior and the interior of the building. The delicate overlapping of the vertical junctions with vertical strips of black Swisspearl panels creates a playful sense of movement across the façades of the dark volume. This innovative surface treatment and the shifting play of window openings softens the façades and gives the central volume an interesting character, making it the focal point of the L-shaped ensemble.
Facade materials
Swisspearl Reflex
The reflex collection provides high-tech panels with an iridescent surface on a pure acrylic base. These panels are directional and changing light and/or viewing angle produces color nuances.
- These directional panels come in 14 shades and are especially well-suited for modern architecture and contemporary buildings of any size and scope.
In order to see more projects subscribe to Submag, Swisspearl's Architecture Magazine or browse the Projects Section in their ArchDaily Catalog.


