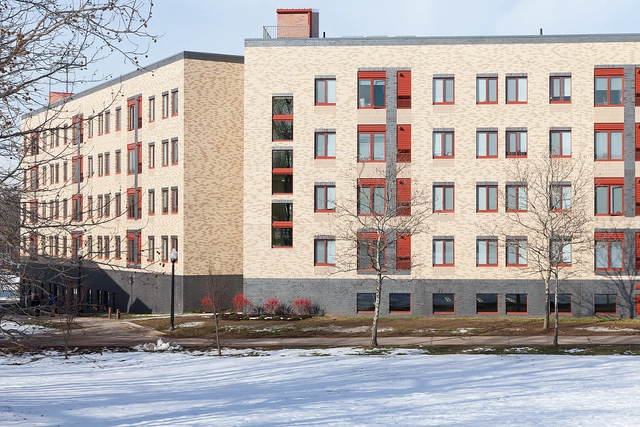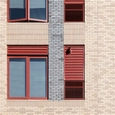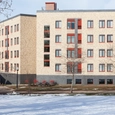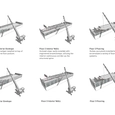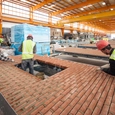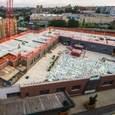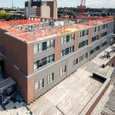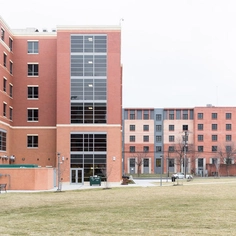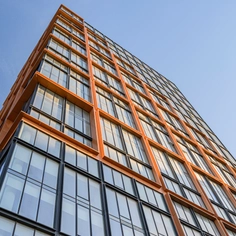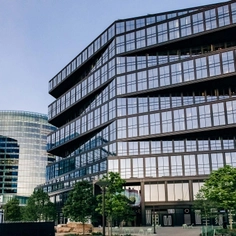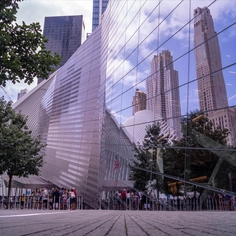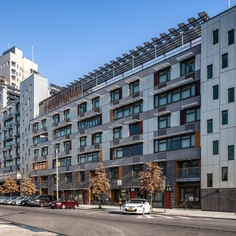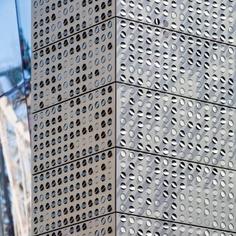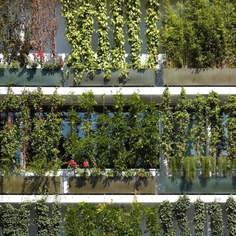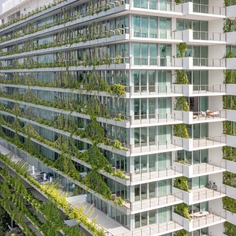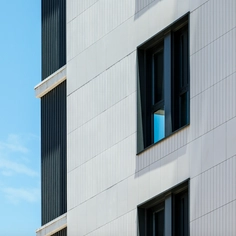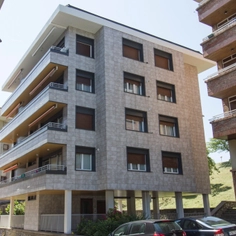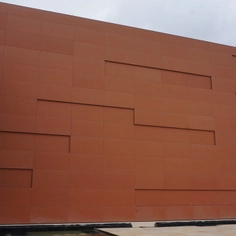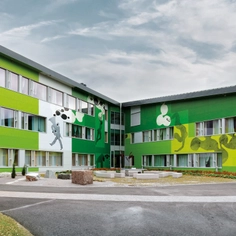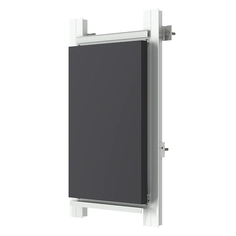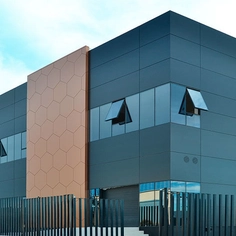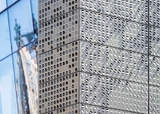-
Use
Building Envelope & Structure (Exterior Glazing & Cladding), Façade & Structural System (Pre-fabricated / Unitized) -
Applications
Corporate, Residential, Institutional, Educational, Hospitality, Healthcare and Cultural -
Characteristics
Shop-welded CFMF studs, exterior-grade sheathing, integral punched windows, fully-gasketed aluminum panel-to-panel joinery, AVB membrane coverage, complete with outboard-insulated rainscreen finishes.
Island's loadbearing system takes the mega-panel façade assembly one step further, by integrating the steel framing with pre-cast concrete to provide a complete building structure. Exterior façade assemblies are finished and glazed over a loadbearing steel frame, while interior shear-wall panels accept drywall finishes and allow for the concrete plank to span over each floor. With this multi-trade fabrication and installation approach, it becomes crucial to identify engineering efficiencies while simultaneously detailing the complex intersections of façade and structural systems. Island works with key subcontractors to coordinate the installation of concrete floor slabs and egress cores, creating a highly unique “kit-of-parts” building methodology.
 |
Diagram of a typical Load Bearing System assembly process.
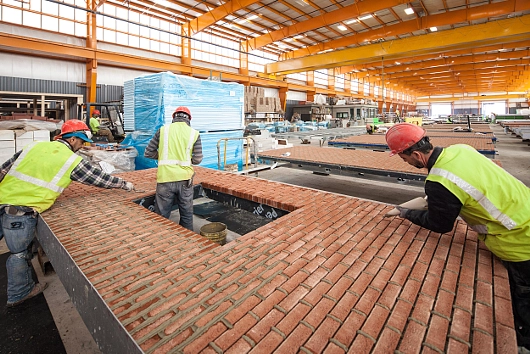 |
Fabrication of Load Bearing Facade System in Island’s facilities in Calverton.


