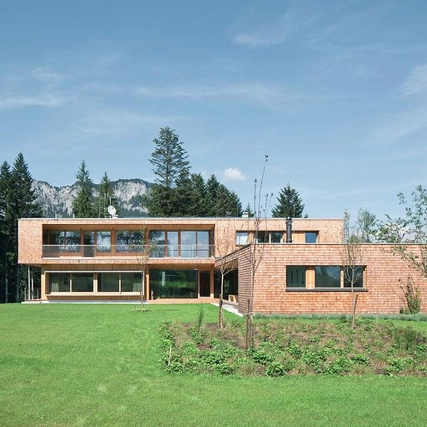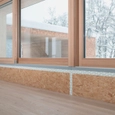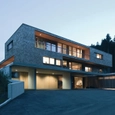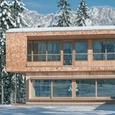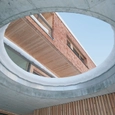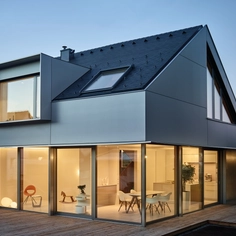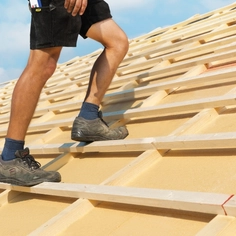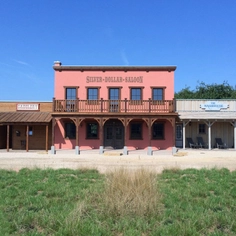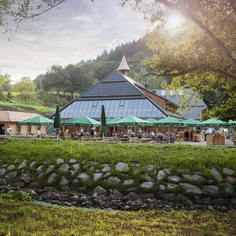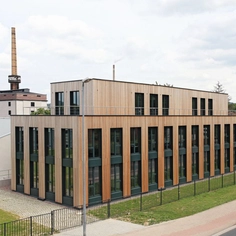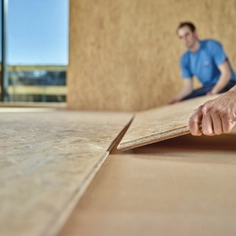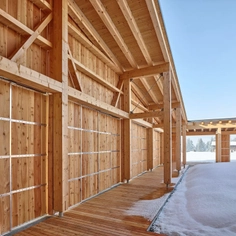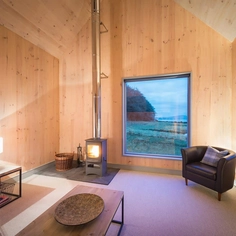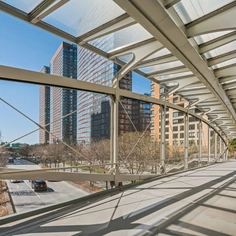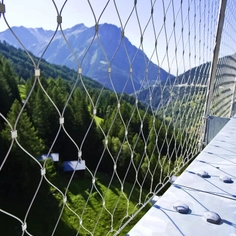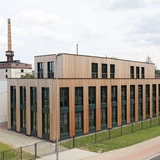-
Use
Load bearing structure -
Applications
Roofing -
Characteristics
High performance, load bearing, dimensional stability, light sealed surface
The successful and diverse use of wood as a building material is highlighted in this Tyrolean single-family home, reflecting modern and contemporary architecture. In cooperation with the company Holzbau Saurer, the design was implemented in just 8 months in 2013.
It features large windows supported by high-performance sustainable wooden construction boards that offer fantastic views of nature. A diverse range of wood is used through the design including untreated larch shingles on the exterior façade. Walls and ceilings are also constructed entirely of wood.
EGGER OSB 4 TOP boards make up the roof structure in the family house. EGGER OSB was chosen for the roof structure for its high dimensional stability, load-bearing properties, and light sealed surface quality which made it ideal when it came to constructing the porch roof. The boards have a three-layer structure of micro-veneers or strands, which are approved for load-bearing construction. Making them ideal as a structural element in wood construction.
| Size | 476 m2 |
| Architect | MOSER, Breitenbach |
| Fabricator | HOLZBAU SAURER, Höfen |
| Material | EGGER OSB 4 TOP, 30 mm |


