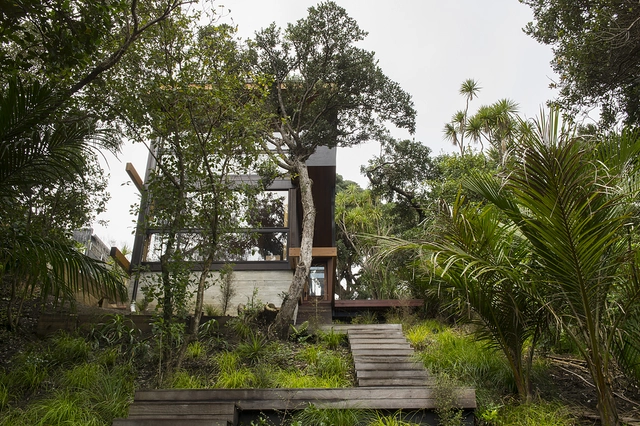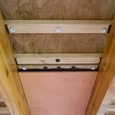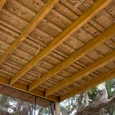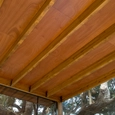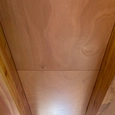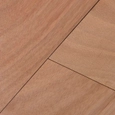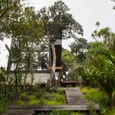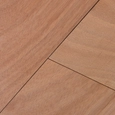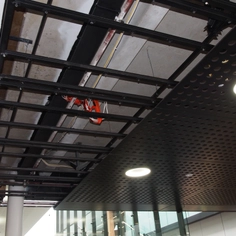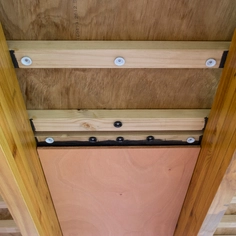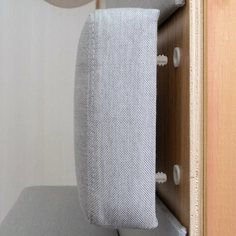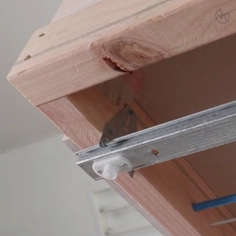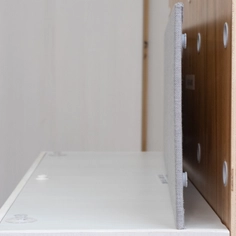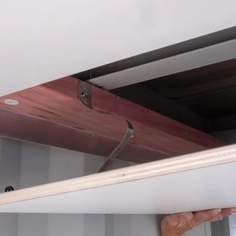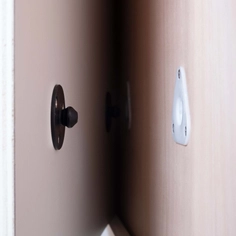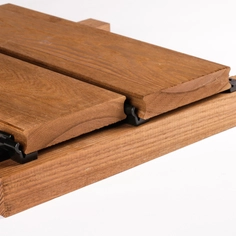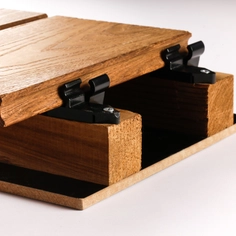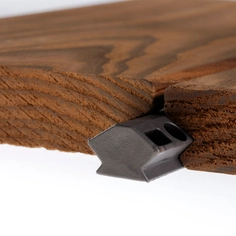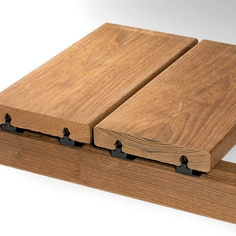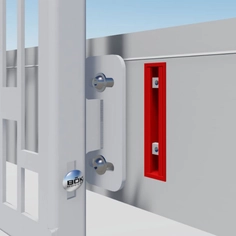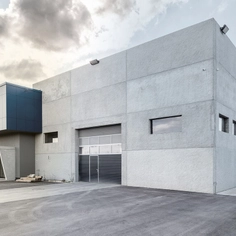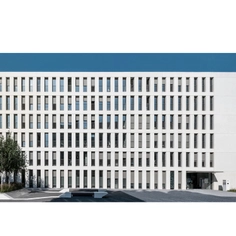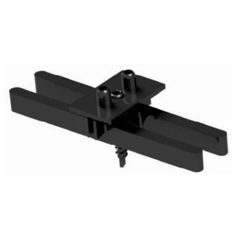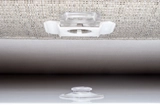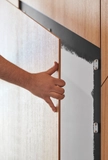The Sandboxes House is located in Piha, on the West Coast of New Zealand’s North Island – a beach known for its wilderness and nature.
Challenge
A timber and plywood interior was designed, using panels both on the walls and the ceilings, which should achieve "a soft, warm and natural interior, and oiled plywood allowed us to do that,” said Bodie Maxcey of Herbst of Herbst Maxcey Metropolitan Architects Ltd.
Plytech Gaboon plywood panels were used on the ceilings in two key areas of the house – the open-plan living space in the elevated section, and the Bunk Room in the lower section of the property. Rejecting the option to screw and glue the panels in favor of a hidden solution, Fastmount™ was suggested as the best option to mount the plywood.
Solution
The shared living space features a high stud ceiling clad with oiled gaboon plywood panels, which run between the rafter beams to accentuate the length of the room. The panels are separated by a negative detail, precisely installed with Fastmount™’s Very Low Profile range, popular for their easy installation and perfect alignment.
You wouldn’t think that the lack of screw holes in the face of the ply would make that much of a difference to the overall look and feel, but it really takes it to another level.– Keith Stevens, Sandboxes owner.
The simplicity of the Fastmount™ system really allows the panels to take center stage in the design of the interior. Meanwhile, the removability of the panels means that should the panels need to be taken down for reticulation of cables, they can easily be replaced to the exact position, with no damage caused to the finish.
It was ultimately a great decision to use the system, and the project benefitted from using Fastmount™. – Bodie Maxcey, Herbst Maxcey Metropolitan Architects.
The bunkroom was given a cozy, hideaway feel by using full-size gaboon plywood panels on the ceiling, which is complemented by finished timber walls. The precision of the negative detailing gave a sense of continuity from the main house.


