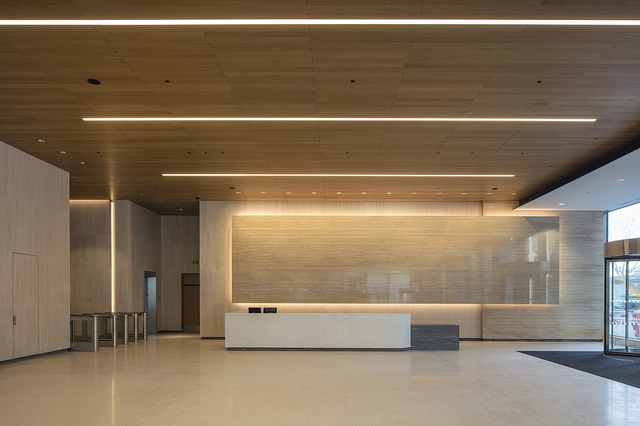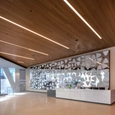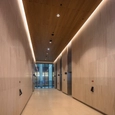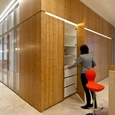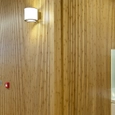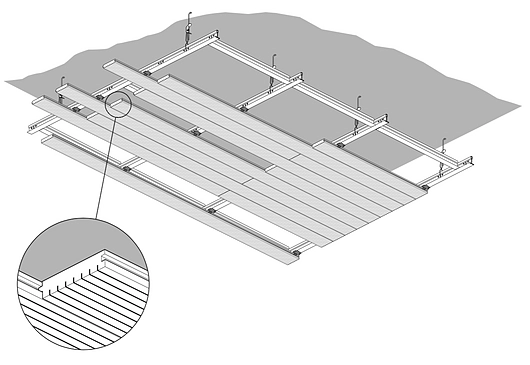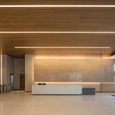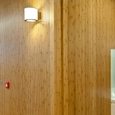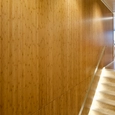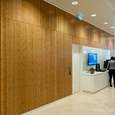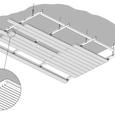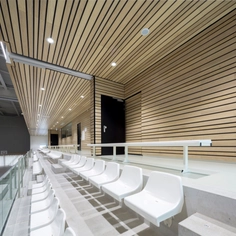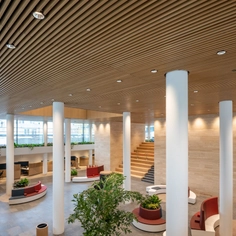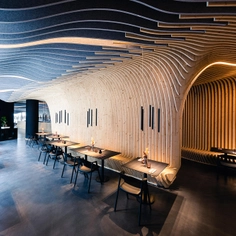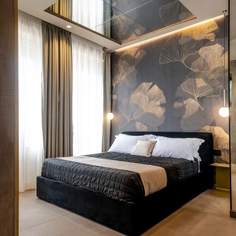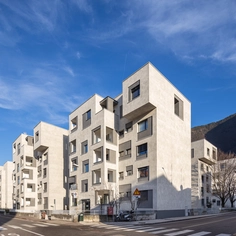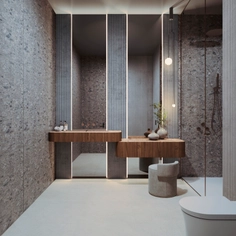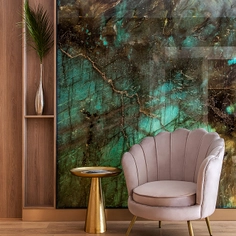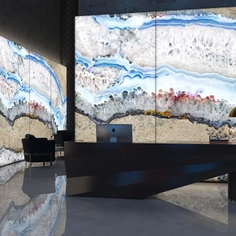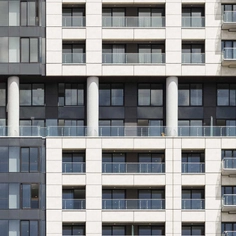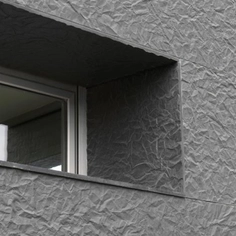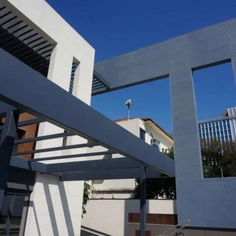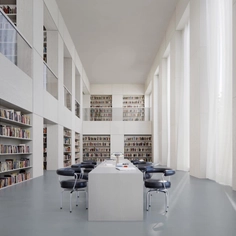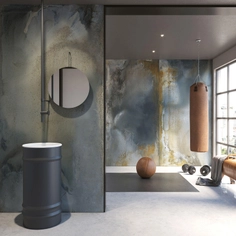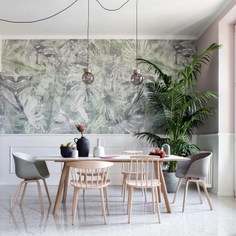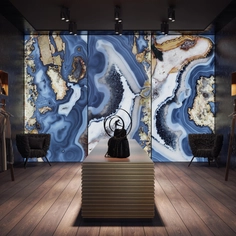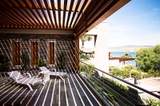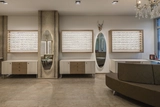Hunter Douglas Architectural Topline® Veneered Wood Tiles & Panels are sustainably sourced acoustic ceiling and wall elements.
Topline® panels are available in a standard size of 128 mm x 2780 mm, available for ceiling as for wall applications. The fixing is done directly on a substructure with use of metal clips. The Topline® panels are high performance sound absorbing panels, which is achieved through a unique milling and groove pattern, combined with an acoustic membrane. The design and acoustics for each project can be fully attuned by selecting the right model that will ensure sound energy is almost completely absorbed, or reflected. Due to the tongue and groove connection, the joints between the panels are invisible.
Acoustic performance
The combination of sound reflection, sound diffusion, and sound absorption can be fully coordinated with the requirements of a project. The visible side shows symmetrical grooves, while the back has a perforation design that enables sound to pass through.
Perforation options
- TTA
On the TTA model, a round perforation is visible on the visible side with a regular or staggered single drill pattern of 16 or 32 mm (center to center) as preferred. - TLS
A small opening (oval shape) can be seen on the visible side with the TLS model. This is achieved through a staggered single groove pattern from the other side. - TLD
The grooves are on the visible side of the TLD model. The reverse side is closed. Applicable primarily for reflection and partially for the diffusion of sound energy. The absorption rate is low.
Materials
The core of the panel consists of MDF engineered solid wood (ESW) with a decorative finish of either high-quality real wood veneer, melamine, cork or a spray applied paint finish to any RAL color.
| Base material | 16 mm fire-retardant MDF (B-s1,d0 - EN 13501-1) Moisture-resistant MDF also available |
| Top layer | High-grade veneer/HPL-melamine decor/cork |
| Finish | Color stain/matt or gloss paint/RAL or NCS color |
Installation
Hunter Douglas Architectural provides installation equipment including special clips that make installation in a T-24 grid or directly onto a framework of Omega profiles or wood slats quick and straightforward. The tongue and groove design on the panel edges creates a wall or ceiling solution with a consistent appearance.
The Topline® removable ceiling cassettes are installed with T-24 profiles. Following installation, the cassettes can be removed individually, making complete access to the plenum possible.
Sustainability
Hunter Douglas Architectural uses wood which meets FSC/PEFC directives and which comes from reforestation areas in the production of Topline®. Only raw materials that are not harmful to people or the environment are used in the manufacturing process. Green electricity is used during the production process and heat from the production process is re-used. All remaining materials are offered separately for complete recycling. Topline® meets basic cradle-to-cradle principles.
Please find more detailed information here.


