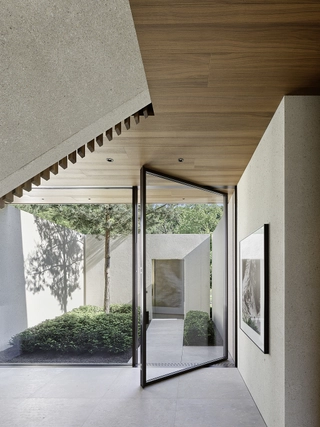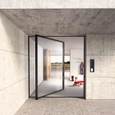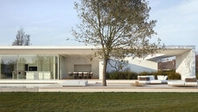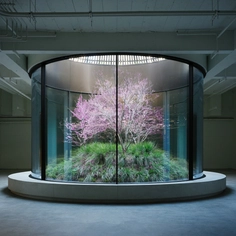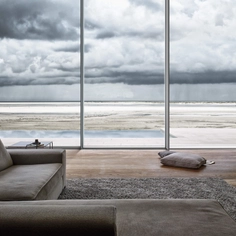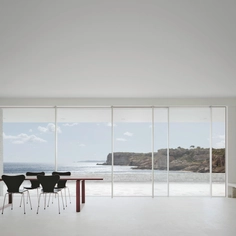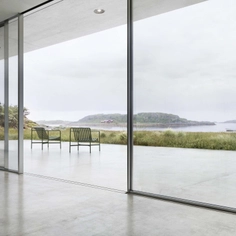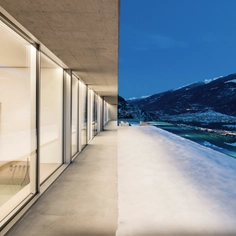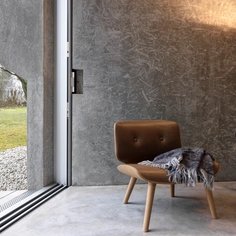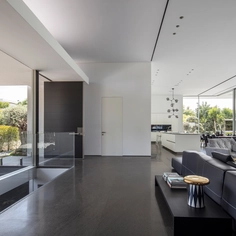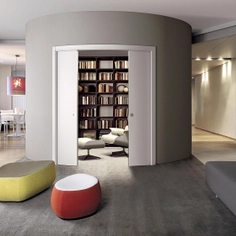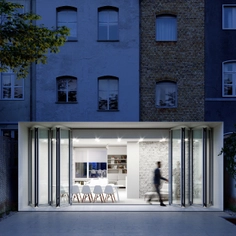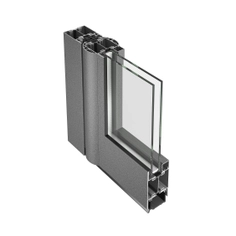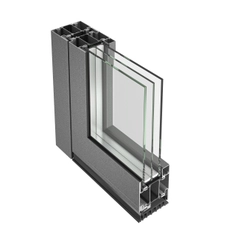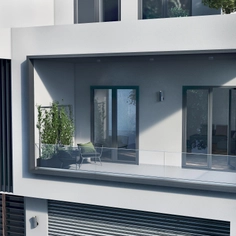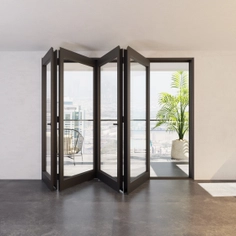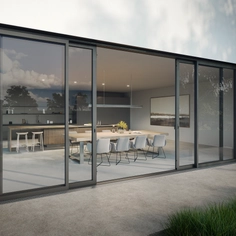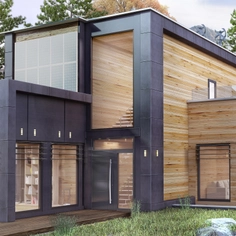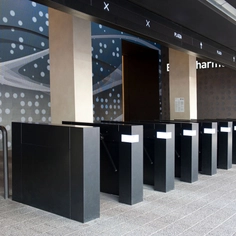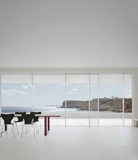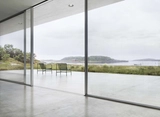All it takes is a gentle push and the Pivot swings open easily around its axis. This allows the existing architecture of a room to be enhanced with temporary spatial structures. In terms of design ingenuity, the pivot door system meets Sky-Frame’s exacting requirements: The slim frame profiles have a minimal visible width of 40 millimeters. Thanks to the thermally insulated profiles with an exceptional U-value, the doors provide excellent insulation.
Sky-Frame Pivot glass door can also be easily integrated into the existing architecture. For added convenience, it can be used with any existing home security system, which means the doors can be opened with keys, badges, or fingerprints. The mechatronic multipoint locking system guarantees maximum security.
Technology
In collaboration with universities and research institutions, Sky-Frame is consistently striving for innovative solutions. Excellent sound and thermal control standards are met by the Sky-Frame 2 technology, which has made it the most popular Sky-Frame solution. The slim (only 30 mm thick) double-glazed insulating glass assembly has proved an outstanding performer in a wide range of climate zones. The Sky-Frame 3 system with its 54 mm thick insulating glass units also meets high standards. Its triple-glazed elements offer extra stability and greater resistance to wind loads.
Technological innovation gives rise to visionary ideas for timeless spatial concepts. Download the latest documentation and CAD drawings for more information about Sky-Frame sliding systems.


