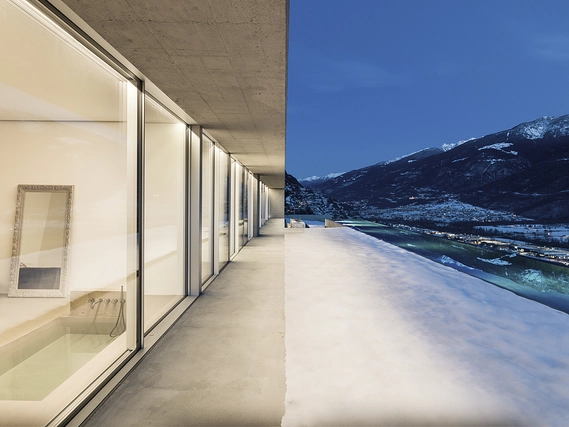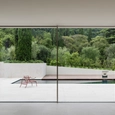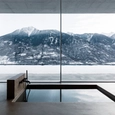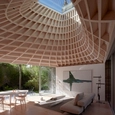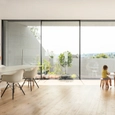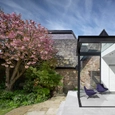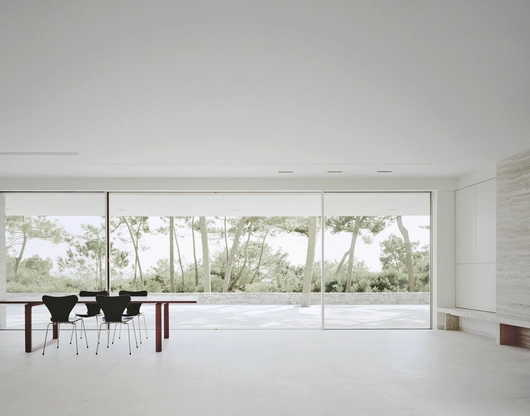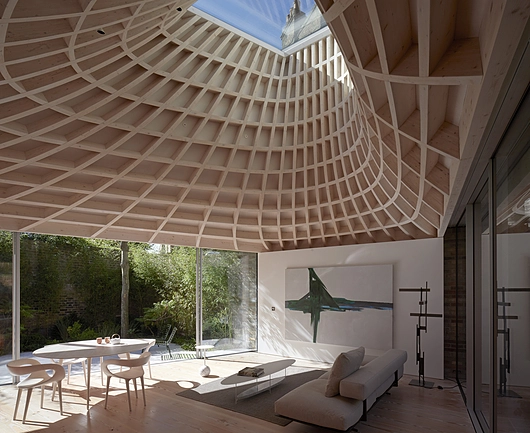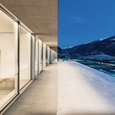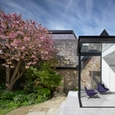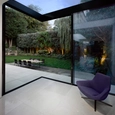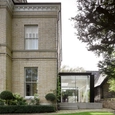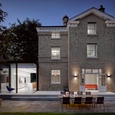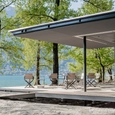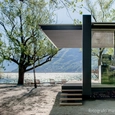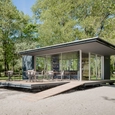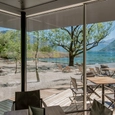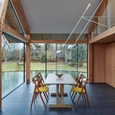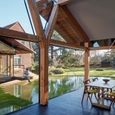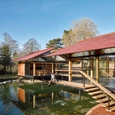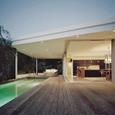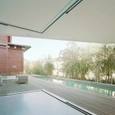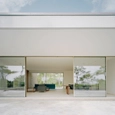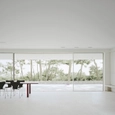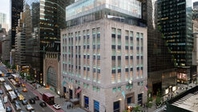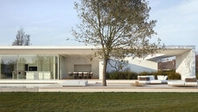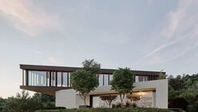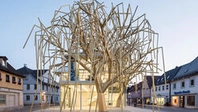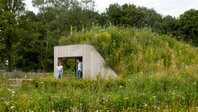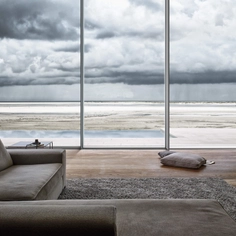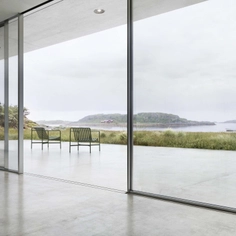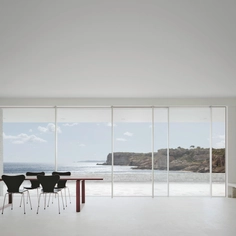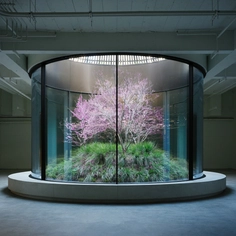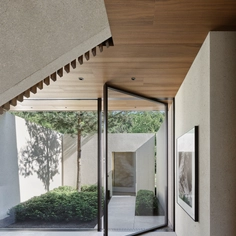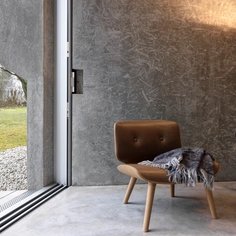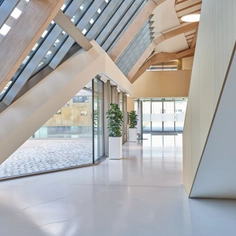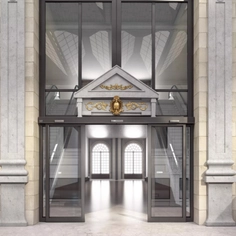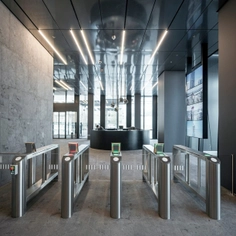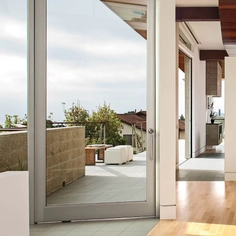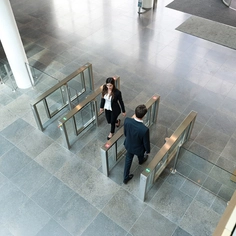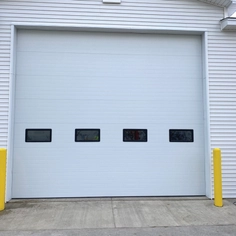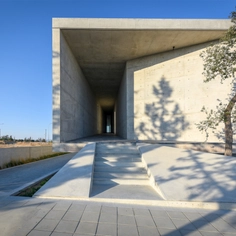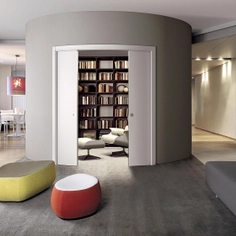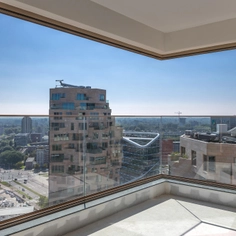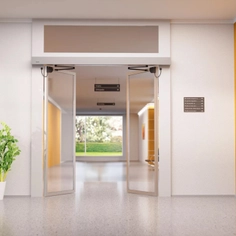The rectilinear Classic window system is Sky-Frame’s basic model. True to the Bauhaus vision, the ceiling-height glass facades help to create a minimalist architecture in which the view takes center stage.
The name “Classic” not only evokes the timeless appeal of the recti-linear window assembly but also highlights its historical significance as the first ever Sky-Frame system. The sliding windows comprise insulating glass units with perimeter aluminum or glass-fibre-reinforced plastic (GRP) sections. Mounted in aluminum frames that are fitted flush with floor and ceiling, the sliding units offer minimum rolling resistance when operated. The system drainage for the flush assembly is via a recessed channel or is installed below the raised outdoor floor covering.
Element types and sizes
- Sliding panels: height <4 m, width <2.30 m, area <8 m2 (larger on request)
- Fixed element: <3.15 m x <4 m (<12.6 m2). Where edge length in both dimensions exceeds 2.6 m, double-glazed insulating glass unit used for Sky-Frame 3 system.
- Centre mullion width: 2 cm, 2.8 cm with a height of 4 m, center opening offset 3.4 cm
- Same elements can also be used for balustrade windows
Multi-point locking
- Unlocking handle fitted fl at on frame, operated by gentle upward movement
- Optional: integrated, elegant locking cylinder
Types of systems and openings
- 2-, 3- and 4-track systems, with 5 tracks also available on request; 4-track systems only possible with Sky-Frame 2; 5-track systems for Sky-Frame 2 require advance project-specific clarification
- Side openings, center openings offset, center openings on the same track, corner openings
- Any number of panels can be combined, alternate or symmetrical
Technology
The 12 mm thick, single-glazed Sky-Frame 1 units are suitable for applications without thermal insulation requirements. The system also incorporates special sliding seals that offer a high level of sound control. The sound and thermal control standards met by the Sky-Frame 2 technology have made it the most popular Sky-Frame solution. The slim (only 30 mm thick) double-glazed insulating glass assembly has proved an outstanding performer in a wide range of climate zones. The Sky-Frame 3 system with its 54 mm thick insulating glass units meets the highest standards. The triple-glazed elements offer extra stability and even greater resistance to wind loads.
Technological innovation gives rise to visionary ideas for timeless spatial concepts. Download the latest documentation and CAD drawings for more information about Sky-Frame sliding systems.


