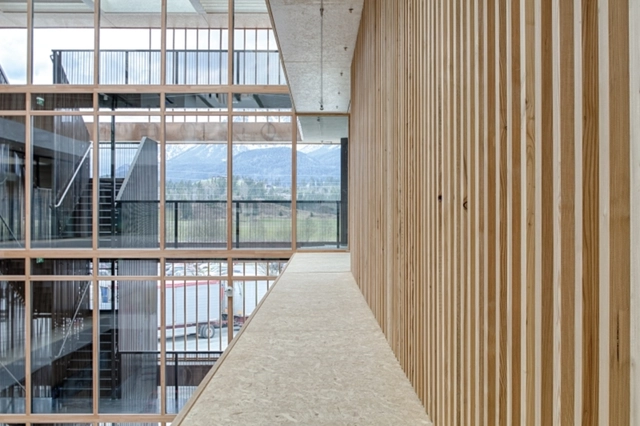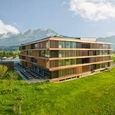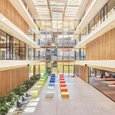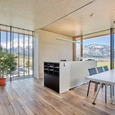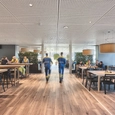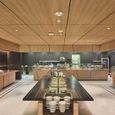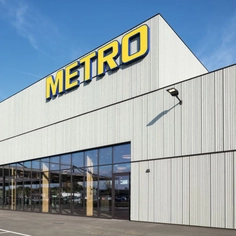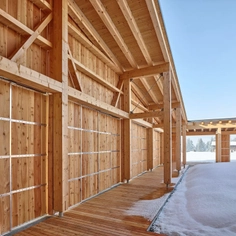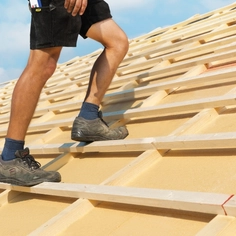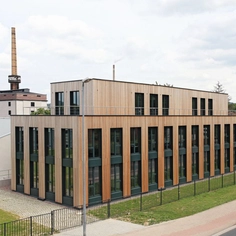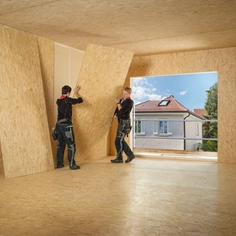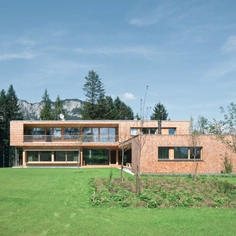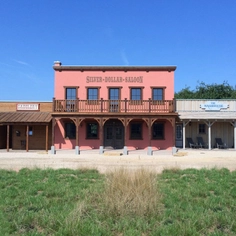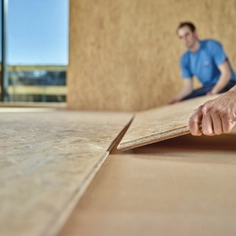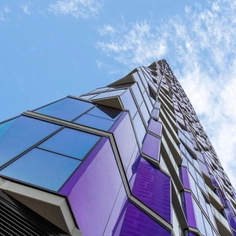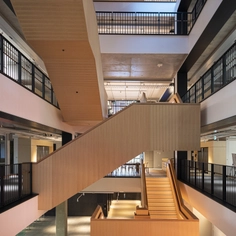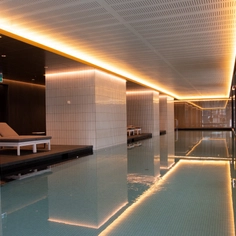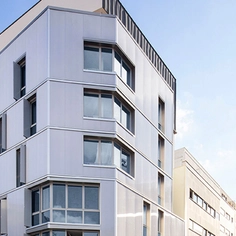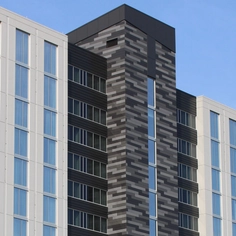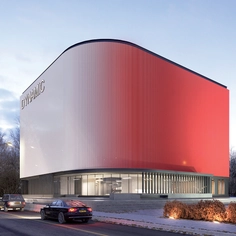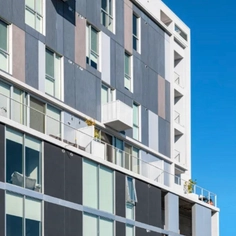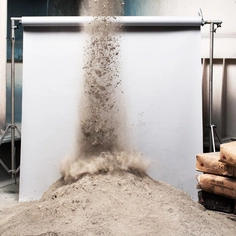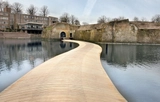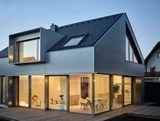A cutting edge design of two four-storey buildings connected by an atrium is the base of the new EGGER headquarters. Back in 2008 the brief specified an environmentally friendly design, using EGGER products, with an open and healthy atmosphere in the company's innovative style. Seven years later the architect Bruno Moser has more than satisfied the company's requirements, with the headquarters being the fourth building he has created with the EGGER look.
The entire company product range is used, including those from furniture and interior design, wood construction and laminate flooring sectors:
- Boards: EGGER OSB 4 Top, Compact Laminate with a black and a white core, Eurolight, Laminate, Eurodekor, OSB Combiline, MDF, ProAcoustic and ABS edges
- Decors: W1000 ST9 Premium White, W980 ST9 Platinum White, H3344 ST36 Highline Oak, H1334 ST9 Light Ferrara Oak, U732 ST9 Dust Grey, U702 ST9 Cashmere, H3309 ST28 Sand Gladstone Oak, H3078 ST22 Hacienda White, H3081 ST22 Hacienda Black, U321 China Red, U961 ST9 Graphite Black, U750 ST9 Light Grey, U741 ST9 Lava, U963 ST15 Diamond Grey
- Colorful cubes in the foyer: U114, U329, U332, U328, U321, U323, U311, U701, U533, U522, U537, U514, U525, U506, U147, U142, U634, U625, U630, U632, U628 and EGGER digital print decor Heartwood Ash
- Laminate flooring: H1003 Valley Oak mocca ST65 aqua+; H1055 Bardolino Oak ST56 aqua+; H1026 Vintage Knoxville Oak grey ST43 aqua+
Thanks to the high degree of prefabricated wood construction, the buildings were completed in just 12 months from the ground-breaking ceremony. Besides the architect, two interior designers participated in the project; Schwebius Gestaltung and Johanna Egger. FRITZ EGGER GmbH & Co. was the company in charge of the execution, between March 2014 to March 2015. Architect Bruno Moser was then awarded Bronze in the American Architecture Prize (October 2016) for EGGER's headquarters and the "best architects 17" Award (June 2016).


