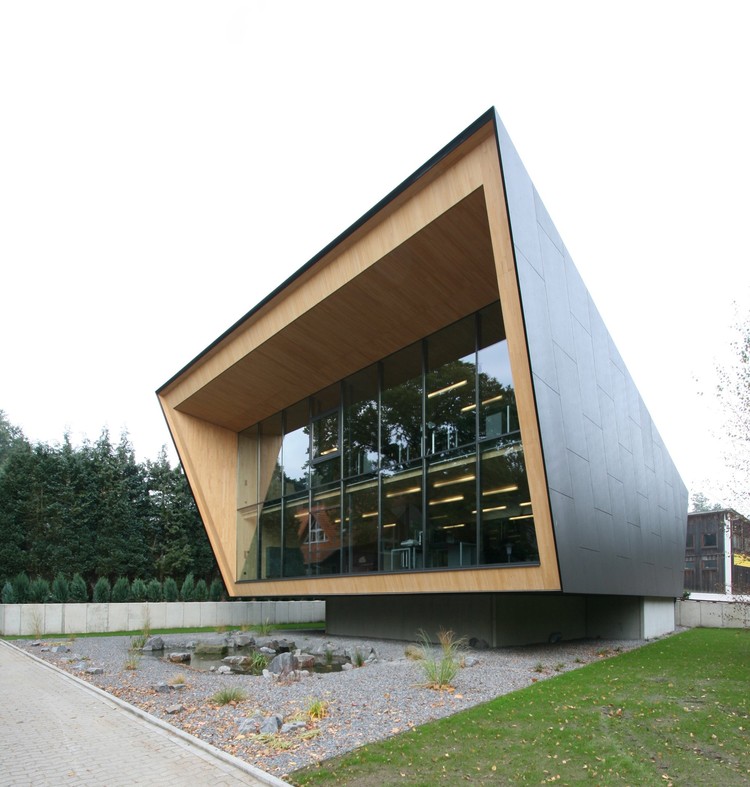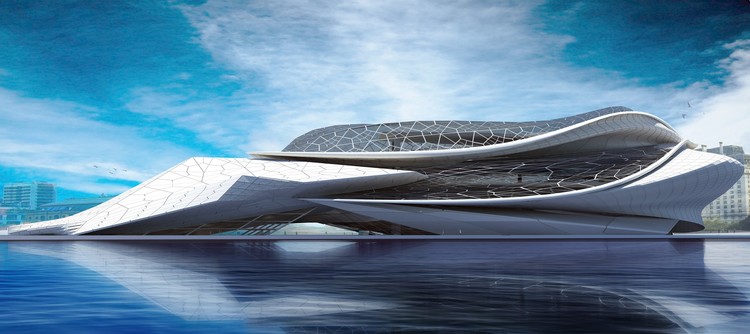
Architects: Despang Architekten Location: Göttingen, Germany Architects In Charge: Günther Despang/Martin Despang Project Architects: Philip Hogrebe/Jörg Steveker Area: 512 sqm Year: 2010 Photographs: Jochen Stüber, Olaf Baumann
If you want to make the best of your experience on our site, sign-up.

If you want to make the best of your experience on our site, sign-up.


Architects: Despang Architekten Location: Göttingen, Germany Architects In Charge: Günther Despang/Martin Despang Project Architects: Philip Hogrebe/Jörg Steveker Area: 512 sqm Year: 2010 Photographs: Jochen Stüber, Olaf Baumann

Tucson, Arizona firm Line and Space recently shared with us their competition proposal for the new National Museum of Afghanistan developed over the summer of 2012. Inspired by the basin and range geology of Kabul and incredible archaeology, the design features architecture that is derived from Afghan soil by means of stone clad conical elements rising from the landscape that are evocative of an atypical approach to the standard museum typology. Designed to provide a dramatic yet serene and secure place for visitors to learn about the country’s amazing and complex history, the various strategies employed by Line and Space offer up some interesting concepts that celebrate the incredible treasures housed within. More details after the break.

SOM recently shared with us their new tower located in Manila’s Makati Central Business District that has been shortlisted for a 2012 MIPIM Asia award. Rising 33 stories to height of 160 meters, the Zuellig Building is the first premium office tower in the Philippines to be erected since 2000. It is also the first building in Makati that has been pre-certified by the U.S. Green Building Council (USGBC) at the LEED Gold level, and is expected to achieve LEED Platinum certification by September 2013. More details after the break.

The Graham Foundation for Advanced Studies in the Fine Arts will be hosting an exhibition on Russian Modernist Architecture starting October 11 through February 16, 2013. Featuring a wealth of rarely published material on architecture that spanned the empire of the Soviet Union, the 80+ large-scale photographs – documented by British photographer Richard Pare – provide unique insight into the movements of the Soviet revolutionary period. More photos and information after the break.

The Headquarters Krogmann in Lohne-Kroge, Germany, by Despang Architekten investigates the numerous characteristics and fundamental opportunities inherent within wood and exhibits a modern approach to the craftsmanship of traditional German vernacular. Designed as a new corporate center of operations for the woodworking company Krogmann, this new office would need to succeed not only in handcrafting a new image for them, but also serve as a catalyst for future growth while showcasing their ability as ‘makers’ in the field of construction. Having worked as the builders for several projects for Despang Architekten, their choice to retain them as the design architects for their own project was a natural extension of an already solid relationship built upon the dedication to quality and progressiveness. As an extension of this article, we also had the opportunity to speak with Principal and University of Hawaii Associate Professor Martin Despang about the process involved in the making of this project.
More details and our Q&A with Martin after the break.

KPF recently shared with us their latest design for a 530 meter mixed-use tower in Guangzhou’s Zhujiang Xincheng CBD – the CTF Guangzhou – which is currently under construction. Joining an already impressive skyline, the new tower will form an urban triumvirate with its immediate neighbors – the 440 meter International Finance Center and the 600 meter Canton Tower.

The San Francisco Museum of Modern Art will be hosting an exhibition from September 1, 2012 through January 6, 2013 that features works of conceptual and theoretical architecture. Blurring the lines between the two, the “field” to frame these investigations into construction, representation, and experience of space entitled Field Conditions features works in a wide variety of media by artists and practicing architects. Some of the notable names that will have their work on display include Tauba Auerbach, Daniel Libeskind, Rafael Lozano-Hemmer, Sol LeWitt, and Lebbeus Woods. More snapshots of the work after the break.

Construction of the Lotte World Tower in Seoul, South Korea designed by high-rise architectural firm KPF is well underway. Won via an international design competition, this new tower will rise up to a pinnacle height of 555 meters. Organized around a mixed-use program including retail, office, hotel and an observation deck at the peak, the tower pulls inspiration from historical Korean arts of ceramics, porcelain, and calligraphy. More details after the break.
This short video via ja+u takes you on a brief journey through the Tokyo Skytree’s various observation decks that range in altitude from 340m all the way up to the 450m high spiral Tembo Galleria. A quick time lapse of the construction that took place from 2008-2012 illustrates the tower’s growth as it quickly surpassed the Tokyo Tower’s 333m pinnacle. See our previous coverage here.

Soon to be Shenzhen’s tallest tower at 660 meters, the Ping An Finance Center by KPF will anchor the city’s new Central Business District. Positioned at the southwest corner of the intersection of Yi Tian Road and Fu Hua Road in the Futian District, the tower will connect with neighboring properties in addition to Shenzhen Line 1 Gou Wu Gong Yuan metro station. More details after the break.
This short clip via ja+u of the Storage House by Ryuji Fukimura Architects takes you on a quick journey through the relatively compact residence that occupies a thin plot of land in the Kanagawa Prefecture, part of the Greater Tokyo Area. Smartly designed to maximize the interior volumes, a unique aspect of the house is the dry moats that line the basement floor allowing for diffuse daylight to shower the interior that would have otherwise been artificially lighted. An added benefit of the moats is that it encourages air circulation from the bottom of the house to the top creating a stack effect.
Located in front of the Kamiari-mon gate in Asakusa, Kengo Kuma’s Culture Tourist Information Center serves as a beacon to the local area as well as housing programs to serve both tourists and the local community. This video via ja+u takes you through the 7 stacked volumes that make up the 8 internal floors that house a wide variety of programming ranging from meeting rooms to tourist information kiosks. The construction uniquely integrates HVAC equipment in the gaps between the stacked volumes. The interior structure of heavy timber members are left exposed which complement the dynamism of the vertical volumes, while the language of wood is continued onto the exterior by means of laminated timber louvers.

The Phoenix Central Library stands as an iconic structure that straddles Interstate 10 as it passes through the Margaret T. Hance Deck Park Tunnel in Phoenix, Arizona. Designed by bruderDWLarchitects, the contract was awarded in 1989 and the project completed in 1995 to house an expansive volume collection of 1,000,000 within 280,000 square feet, it has also served as a catalyst to the local community and fostered a sense of pride. It features numerous details that enhance the overall user experience and incorporates strategic building tactics that respond to the harsh Sonoran Desert. More details after the break.

The Helsinki planning office and steel product company Ruukki organized a student competition – Western Gateway – amongst all the architecture schools in Finland in 2011. The call for proposals was to design a landmark building in the newly developing western portion of the city – Koivusaari – utilizing steel in an innovative manner. Representing Aalto University, Arto Ollila’s submission entitled “Fokka” was selected as the winning proposal. More details after the break.

The [AC-CA]’s recent call for proposals for a new Contemporary Art Museum in the heart of Buenos Aires has been seductively synthesized by Houston architect Michael Arellanes II, principal and founder of M A 2 Architectural Design. The nature of the competition called for a building that reflects contemporary design tendencies, whilst simultaneously attending to the specific functions that are required of art museums and considering the impact upon the local milieu. Located within the Puerto Madero district, the museum will occupy a substantial plot of land along the riverbank of the Río de la Plata. While there are no plans for the Contemporary Art Museum to be built, the goal to generate progressive modern design ideas and dialogue surely succeeds with submissions of MA2’s caliber. More details and Arellanes’s description after the break.

Currently under construction, SOM’s Busan Lotte Town Tower in Busan, South Korea stands over its adjacent waterfront as the new gateway to East Asia. Rising 510 meters, this mixed-use tower will add 6.3 million square feet to this bustling port city. A unique setback language defines its massing that is derived from numerous influences including the compact site, complex program, and optimization of views. The tower will incorporate numerous sustainable features and an efficient concrete structural system that maximizes the efficiency of the 107 floors. More details after the break.

The AIA’s Home Design Trends Survey for the first quarter of 2012 reports an optimistic outlook for residential architectural firms. Key aspects of the survey attempt to illustrate the trending situations compared with previous quarterly surveys. Perhaps the most enlightening aspect prevalent throughout the majority of the survey topics is that growth is beginning to shake off the declines of the housing downturn. More details after the break.

The days of carrying around rolls of construction documents on site are in flux. The rapid change of both software and hardware has already dramatically changed the way architects, engineers, and general contractors communicate with each other. For those of you who do site visits on a regular basis, you are no doubt familiar with the relatively drawn out process the contractor has to take in order to get clarification on a detail or problem distillation – taking pictures of detail, scanning redlines, emailing to architect, etc. However, what if, and it is happening, you can bring out an iPad or similar device with all the drawings loaded ready to view in palm of your hand. Questions can simply be marked up right on the spot and instantly fired off for review or approval.