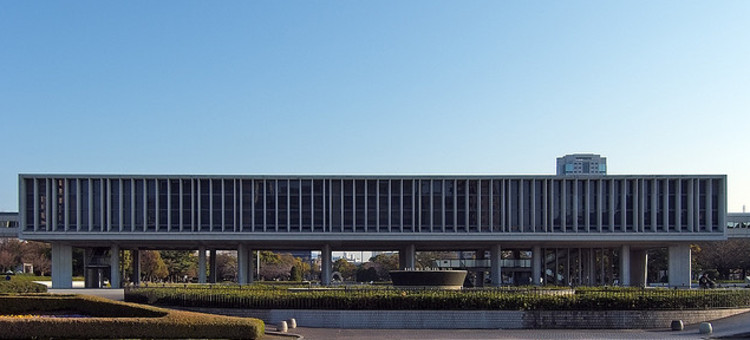
This presentation will be held March 9, 2011, 7:00PM at the SCAD Auditorium located at 1600 Peachtree Street North West,Atlanta GA 30309.


This presentation will be held March 9, 2011, 7:00PM at the SCAD Auditorium located at 1600 Peachtree Street North West,Atlanta GA 30309.

Great sports architecture from 2009 in our sixth selection of previously featured projects! Check them all after the break.
Sports and Leisure Center in Saint-Cloud / KOZ Architectes This building is not lacking in self-confdence. As proof, you only have to take the second left along the Avenue de Longchamps from the Les Côteaux tramway Station in Saint-Cloud (read more…)

The Victoria & Albert Museum has unveiled the seven final projects that will compete to design the museum’s new underground gallery. The new gallery will take the place of Daniel Libeskind’s project, which was abandoned in 2004. Check all the designs after the break. Read the original article at The Guardian.
Our friends from Studio Banana TV shared with us their interview with Swiss architect Christian Kerez. Amongst his most well known projects are the Chapel in Oberrealta, the Liechtenstein Art Museum (in collaboration with Morger and Degelo), the apartment building in Forsterstrasse, the schools Breiten and Leutschenbach and more recently the Warsaw Museum of Modern Art (featured in ArchDaily) and the Holcim Competence Center. Enjoy it!

Exactly 41,624 photos from our Flickr Pool, and we get to choose 5. As always, remember you can submit your own photo here, and don’t forget to follow us through Twitter and our Facebook Fan Page to find many more features.
The photo above was taken by wakiiii in Tokyo, Japan. Check the other four after the break.

Paris-based Influx_Studio shared with us their project Boston Hydromall, a submission for SHIFTBoston’s first competition. See more images and architect’s description after the break.

The Waterfront Center is envisioned as the principal new access point from the capital’s riverfront to its historic core, and a contemporary architectural anchor point for a vibrant pedestrian zone in one of the city’s oldest continually inhabited parts.

Registering at ArchDaily can bring you many benefits. And now, it could bring you one more. Next Wednesday, thanks to BIG and Taschen, we are giving away two copies of Yes is More, the world’s 1st architectural monograph in an eBook edition tailored to the Apple iPad (of course, you can also enjoy it in the new iPad 2!)

For our sixth selection of public facilities we have five amazing projects from 2009! Check them all after the break.
Newlands Community Centre / CCM Architects This project is a community centre for the people in the outer residential suburb of Newlands, Wellington. The site is at the back of a small suburban shopping centre and immediately adjacent a tavern (it is actually built on one of the taverns old carpark areas.) CCM Architects was commissioned to provide a design that met the aspirations of the Newlands Community (read more…)

The event will be part of the closing ceremony of the ACSA conference which this year takes place in Montreal. The lecture will be followed by a reception where professionals from leading architectural practices will be present.

The Re-Skinning Awards are offered to architects, engineers, developers, and building owners (individuals or groups) that have older, energy-inefficient buildings and implemented design solutions to move them closer to a net zero footprint performance.

Last week we featured amazing projects from all over the world we don’t want you to miss. Check our small selection after the break.
Giant Interactive Group Corporate Headquarters / Morphosis Architects The Giant Campus project is a compact village that accommodates diverse functions in a flexible framework of forms that move in and out of a folded landscape plane. Situated amid existing canals and a new man made lake, the undulating office building interacts with an augmented ground plane, joining architecture to landscape and environment to site (read more…)

Bjarke Ingels is the founding partner of Bjarke Ingels Group (BIG), which he started in 2005. You can check his projects right here.

A couple of months ago we showed you Noa Biran and Roy Talmon’s design for the Warming Huts Competition, which asked for ideas for shelter to be constructed along the Assiniboine River in Winnipeg, Canada. The project was constructed and the architects shared with us some great photos. Check them all after the break.

Have you seen our 40,000+ photos from our Flickr Pool? We have some fantastic contributions from photographers all over the world! As always, remember you can submit your own photo here, and don’t forget to follow us through Twitter and our Facebook Fan Page to find many more features.
The photo above was taken by wakiiii in Hiroshima, Japan. Check the other four after the break.

Paisajes Emergentes, along with Productora, shared with us their proposal for the Centre for Promotion of Science Competition in Belgrade, Serbia. More images and architect’s description after the break.

Mecanoo architecten teamed up with Artech architects, Taipei for their proposal for the Kaohsiung Library Competition. Their 38,000 sqm library, which will become the region’s main library, won second place. More images and complete press release after the break.

Best Hepburn? Is it Katherine or Audrey? Better Duchovny? Is it X-Files or Californication?
The 50 questions and their correct answers after the break.