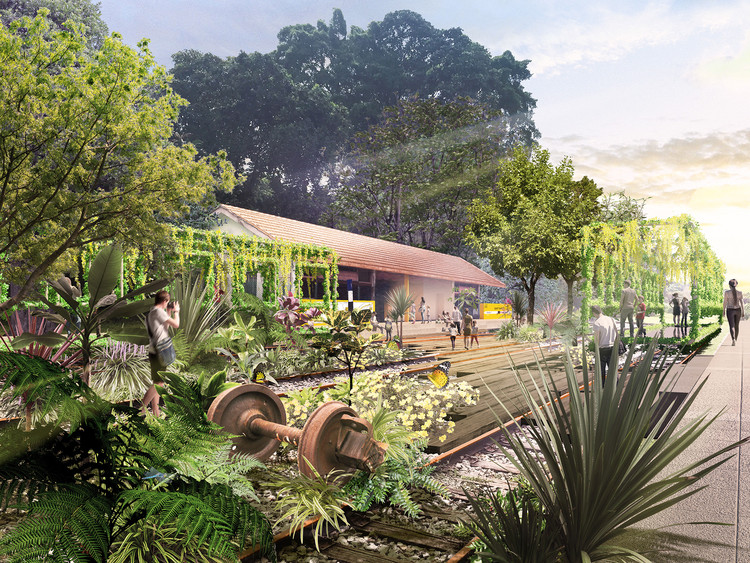
In wake of the April 25, 2015 earthquake in Nepal, SHoP has partnered with Kids of Kathmandu and Asia Friendship Network (AFN) to help rebuild 50 public schools in the hardest hit areas. The project will not only replace damaged schools, but also will raise the standard for public education in remote regions of Nepal.
In the hopes of providing a future model for non-governmental organizations, the design is a flexible system that is adaptable to different site conditions and available resources, and can be easily assembled.













.jpg?1449882975)
















.jpg?1448602861)
.jpg?1448602977)
.jpg?1448602967)
_1.jpg?1448602882)
.jpg?1448602850)