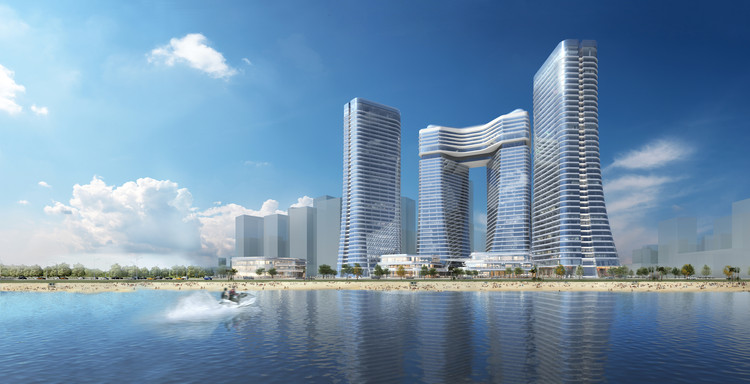
In an era when both environmental comfort and sustainability are key concerns in architecture, the tendency to cover buildings entirely in glass is among the most criticized and controversial traits of contemporary architecture, as all-glass buildings often guzzle energy thanks to their demanding cooling and heating requirements. Over the years, a number of fixes for this problem have been attempted, including smart glass solutions that allow users to modify the transparency of the window. The problem with this solution, however, is that smart glass is unable to block infrared (heat) transmission without ruining the very thing that makes glass attractive in the first place: its transparency to visible light. That conundrum may soon be a thing of the past, though. As reported by Phys.org, a team of researchers at the Cockrell School of Engineering at The University of Texas at Austin have developed a new smart window technology that allows users to selectively control the transmission of light and heat to suit their requirements.




















































