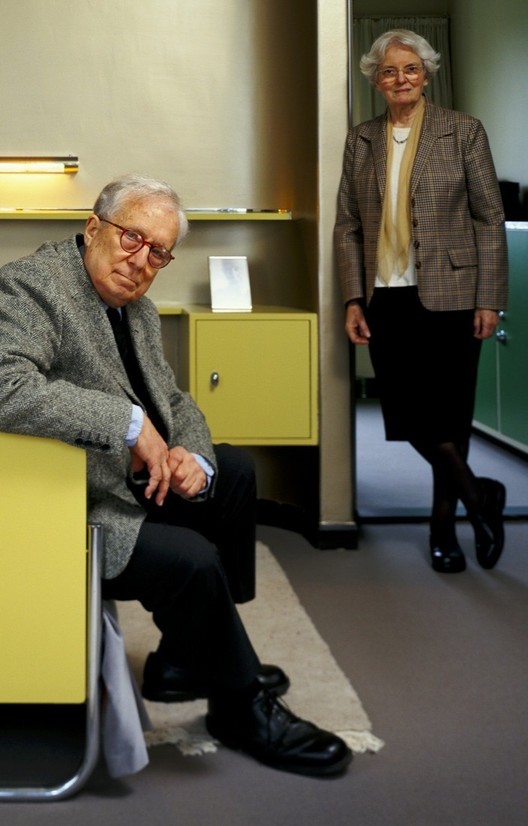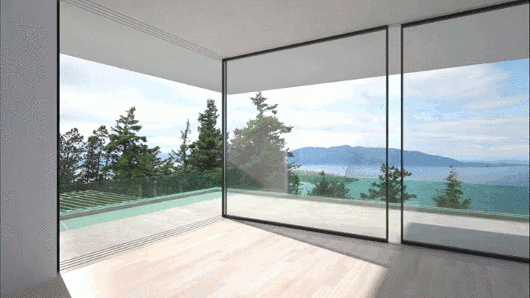
What if your chair was compostable? That's the question posed by this series of experiments with biologically-produced benches which are not so much manufactured as they are grown. Together, Terreform ONE and Genspace have developed two bioplastic chairs through similar processes: one, a chaise longue, is formed from a series of parametrically-shaped white ribs with a cushioned top; the second, a low-level seat for use by young children, comprises interlocking segments that can be used to twist the chair into different shapes.

















.jpg?1449161851)
.jpg?1449161803)
.jpg?1449161873)
.jpg?1449161910)








