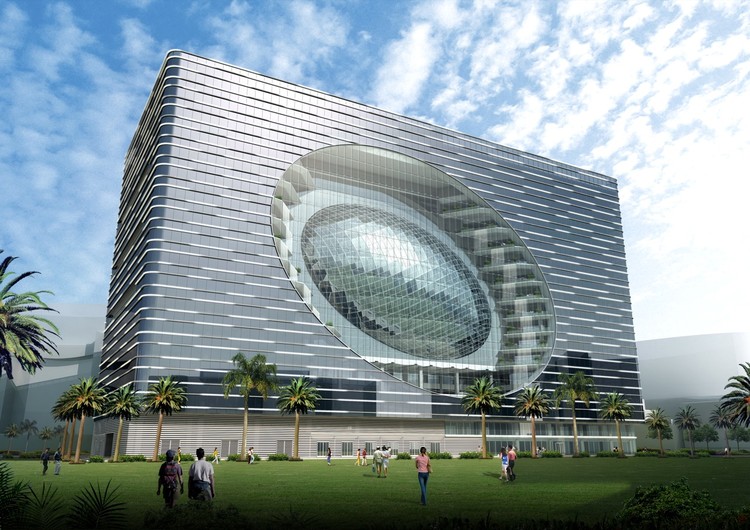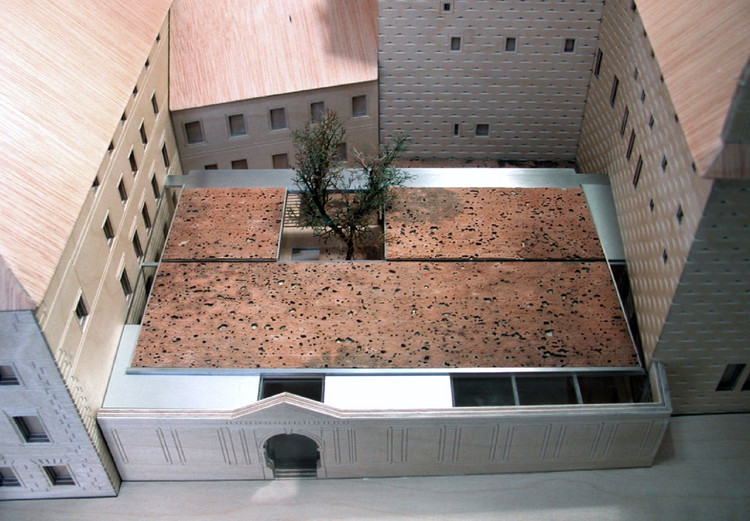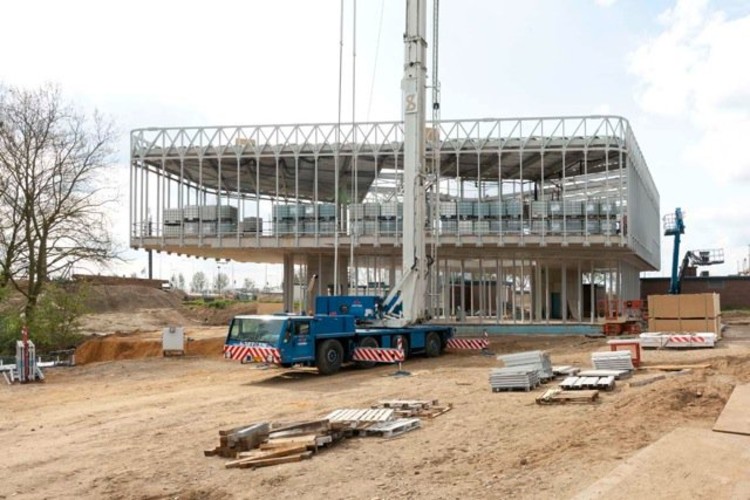
Architects: Parametr Indonesia
Location: Depok, Indonesia
Project Year: 2011
Project Area: 163 m2
Photographs: Sispriyadi Budiyarso


Architects: Parametr Indonesia
Location: Depok, Indonesia
Project Year: 2011
Project Area: 163 m2
Photographs: Sispriyadi Budiyarso

Architects: James Law Cybertecture International Location: Mumbai, India Project Area: 66,347 sqm Photographs: Courtesy of James Law Cybertecture International
Cybertecture is the ultimate expression of innovative art married with functional needs in consideration of the environment and humanity. The new commercial complex located in Mumbai, India ”The Capital” deliberately reveals her calmness, gracefulness and elegance. It is an extremely challenging work to develop a revolutionary design concept for an office with AAA- grading and achieving over 80% efficiency simultaneously. It integrated the sustainable concept, form and functionality that inspire the office building design and urban context in India like never before.

The IAA library building, by Symbiosis Designs LTD, emerged out of a necessary garden meant to provide students with a fundamental epiphany shedding, enabling foresight and inviting them to contribute to humanity. “Legacy Garden” is a vast reflective pool with a river stone bed flooded with water only on the special occasion of graduation day.
Architects: Symbiosis Designs LTD Location: Amman, Jordan Project team: Khalid Nahhas, Husam Aldibis, Jawad Hamdan Structural engineer: DIMCO Mechanical engineer: Spectrum Mep. Consulting Engineers Electrical engineer: Spectrum Mep. Consulting Engineers Client: (IAA) The International Academy – Amman Project Year: 2009 Project Area: 4,200 sqm Renderings and Photographs: Courtesy of Symbiosis Designs LTD

Architects: James Law Cybertecture International Location: Mumbai, India Client: Parinee Developers Pvt Ltd. Photographs: Courtesy of James Law Cybertecture International
Parinee I is a 21st century office tower designed by world renowned architect James Law of James Law Cybertecture International at the heart of Mumbai, India. Uniquely, this dynamic 160 meter tall tower is designed to provide ultra modern office spaces for a wide range of business occupants including the creative industries of the India movie business. Not only can the building form provide different views and experience from the office space inside, the diagonal façades are also installed with LED screen for film and graphic projection.

Architects: Rojkind Arquitectos / Michel Rojkind, Gerardo Salinas Location: México D.F., México Project Area: 20,188 sqm Renders: Rojkind Arquitectos, render by Axel Fridman

SPEDstudio has won second place for the Casa della Memoria Design Competition in Milan, Italy. Casa della Memoria, with an area of 185.80 sqm, will house the headquarters of some of the associations involved in the preservation and dissemination of “memory” of the conquest of freedom and democracy in Italy, as well as multi-purpose areas and exhibitions.

Office Building B23 is located in the central zone of Novi Beograd. With total area of approximately 57,000 sqm the structure consists of four towers, connected across multi–level atrium spaces with nine panoramic elevators. Modern aesthetics and engineering superiority of business center B23 Office Park become new inspiration to architects and users, placing the new standards related to visual aspects and functionality of the office spaces in Belgrade, as well as in whole South East Europe.
Architects: OFF Location: Belgrade, Serbia Project Area: 57,000 sqm Photographs: Courtesy of OFF Architecture

Construction of Schweger Associated Architects‘ Dubai Pearl is continuing. The groundwork, foundations, basements and lower grounds floors of the four towers which form the central section of Phase 1 of the development is now complete. A total of 3.5 million man hours have so far been spent since work started on site and over 60,000 cubic meter of concrete has been poured on one of the largest construction projects still being developed in the UAE.

Designers: Dimitrie Stefanescu, Patrick Bedarf, Bogdan Hambasan Location: Cluj, Romania Project Year: 2011 Workshop Team: Ciprian Colda, Anamaria Androne, Razvan Sencu, Madalin Gheorghe Assembly Team: Bogdan Badila, Vlad Pop, Georgiana Hlihor, Denisa Lula, Robert Veber, Zoltan Vaida, Imre Vekove, Ciprian Colda, Mihai Pascalau, Calin Negret, Bogdan Borbei, Iustin Nechiti, Dan Ioanici, Razvan Luca, Stefan Grosariu, Ioana Suceava, Alexandra Man, Andreea Darac, Irina Mates, Oana Bogatan, Andrei Varga, Radu Badila, Elza Sandor, Alex Greceniuc, Oana Matei, Alex Vladovici, Marcel Oprean, Ioan Pop, Vlad Rusu, Ioana Tomoioaga Photographs: Patrick Bedarf, Georgiana Hlihor, Daniel Bondas, Georgeta Macovei

Architects: LAB Architecture Studio Location: Bristol, England Project Year: 2011 Project Area: 5,300 sqm Photographs: Courtesy of LAB Architecture Studio

Architects: Mateo Arquitectura / Josep Lluís Mateo Location: Prague, Czech Republic Project Year: In Progress Project Area: 1,500 sqm Photographs: Courtesy of Mateo Arquitectura
After winning the Restricted Competition in 2004 the construction of the new central access to the National Gallery in Prague began in late 2009 and works are ongoing, it will be completed by the end of this year.

The National Gymnastics Centre Pegan Petkovšek, designed by Enota, is part of the comprehensive renovation of Svoboda Sports Park in Ljubljana. It is the first of the three sports halls that are to be built on the western edge of a belt between an access street on one side and a large greened park layout with sports grounds on the other. The building of the gymnastics centre is placed on the northernmost part of this belt. The northern and western edge of the building reference the building line regulated by the spatial acts, which also stipulate the greatest built ratio and the height of the building. The strict urban regulations necessitate a very compact design that allows for little deviation.

ALA Architects has proposed to plant a Magnolia tree for Tampere. An intelligent glass dome will provide this tree with a more southern climate, complete with ventilation, shading and lighting. The air exhaust of the parking garage will provide additional heating during the cold, dark months. This dome will have its own microclimate fine-tuned using the technical abilities provided by its glazed surface. The Magnolia will be nurtured to burst into a magnificent bright pink blossom by the first of May annually. Its strong perfumed scent will fill the pavilion, on some spring days the scent might even flow down to the parking garage.

Architects: Rojkind Arquitectos / Michel Rojkind Location: Mexico City, Mexico Project Direction and Coordination: Grupo Elipse Interior Design: Buddha Bar Hotels & Spas Renderings: Rojkind Arquitectos, dbox

Architects: Wiel Arets Architects Location: Maasbracht, The Netherlands Client: Rijkswaterstaat Maas- werken Project Year: Under Construction Project Area: 1850 sqm Photographs: Courtesy of Wiel Arets Architects

Architects: de Architekten Cie / Branimir Medic, Pero Puljiz Location: Kaohsiung, Taiwan Collaborators: Malone Chang + Yu-lin Chen Architects Client: Kaohsiung County Mayor Project Year: 2007 Project Area: 24,470 sqm Photographs: Courtesy of de Architekten Cie.

Architects: Hawkins\Brown Location: Northants, United Kingdom Project Year: 2010 Client: Corby Borough Council Project Area: 715.35 sqm Photographs: Tim Crocker, Hufton + Crow

Architects: Mias Arquitectes / Josep Miàs Location: Barcelona, Spain Project leader: Adriana Porta Project team: Silvia Brandi, Daniel Montes, Mario Blanco, Diogo Herniques Structural Consultants: BOMA Technical Architect: Carles Bou Project Area Size: 7,600 sqm Photographs: MiAS Arquitectes, Adrià Goula