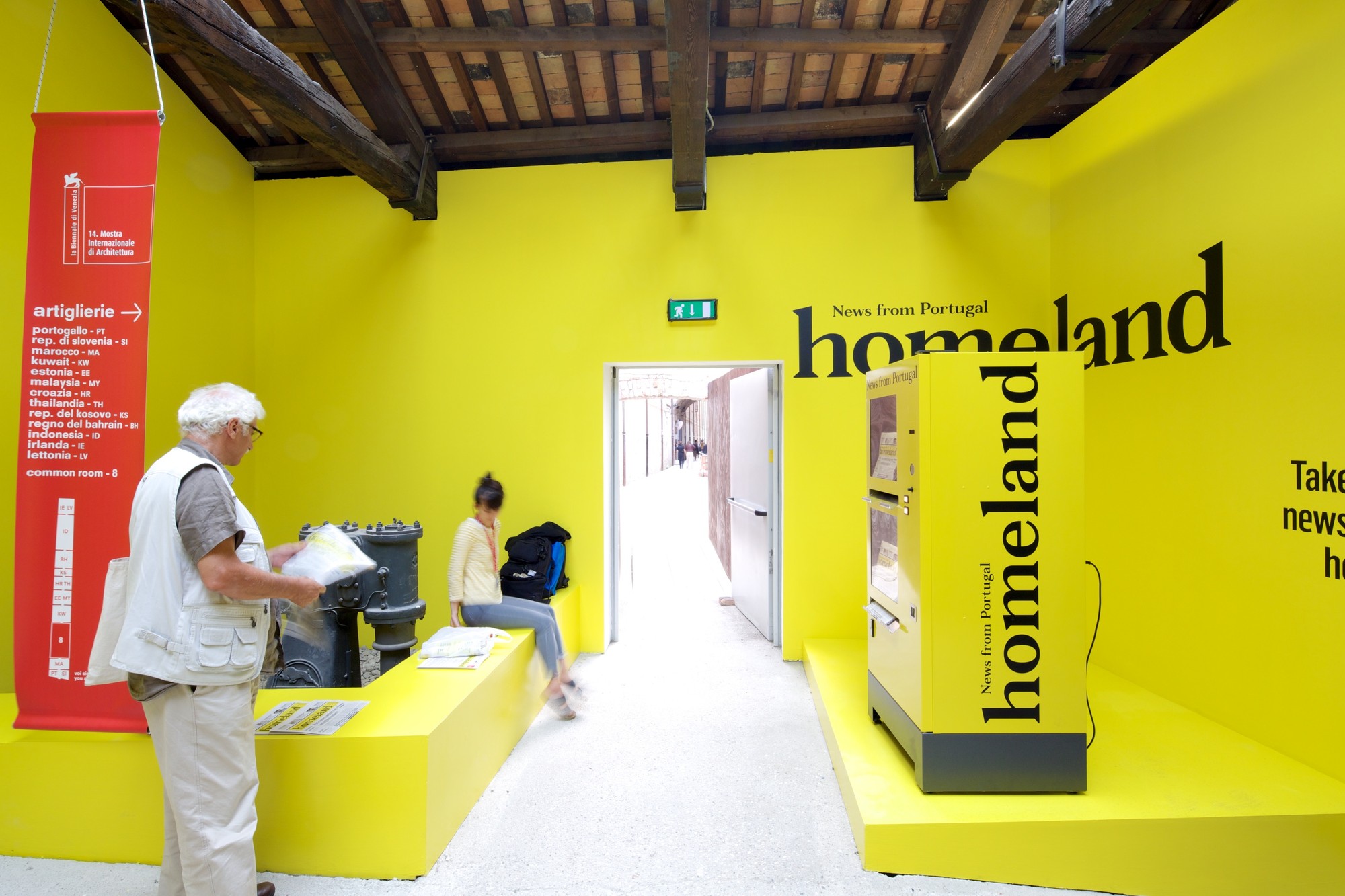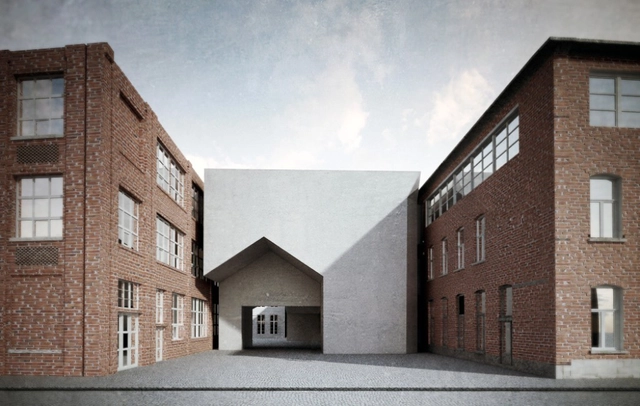
Gordon Matta-Clark (1943-1978) is one of the most influential artists of the 1970s, whose work has continued to be a noted influence of both architects and visual artists since. SPLITTING, CUTTING, WRITING, DRAWING, EATING…GORDON MATTA-CLARK surveys the constructive and destructive verbs that defined his relation to art and architecture, featuring correspondence, drawings, photographs, notebooks, and films related to the artist's key projects, drawn from the archive of the Canadian Centre for Architecture, Montréal. Along with his major building cuts from 1973 to 1978, in which laboriously cut holes into floors of abandoned or disused buildings, including A W-Hole House, Conical Intersect, Day’s End, and Splitting (1974), the exhibition also explores his interest in metabolic and cooking processes, including his restaurant Food (1971); his play with language and the syntax of voids, gaps, and abandoned spaces; and the use of drawing as a mode of thinking through space.The exhibition will focus on these social and creative aspects of Matta-Clark´s conception of architecture, or as he put it, "making space without building it."





.jpg?1477317674&format=webp&width=640&height=580)










.jpg?1408403551&format=webp&width=640&height=580)




.jpg?1408403551)





