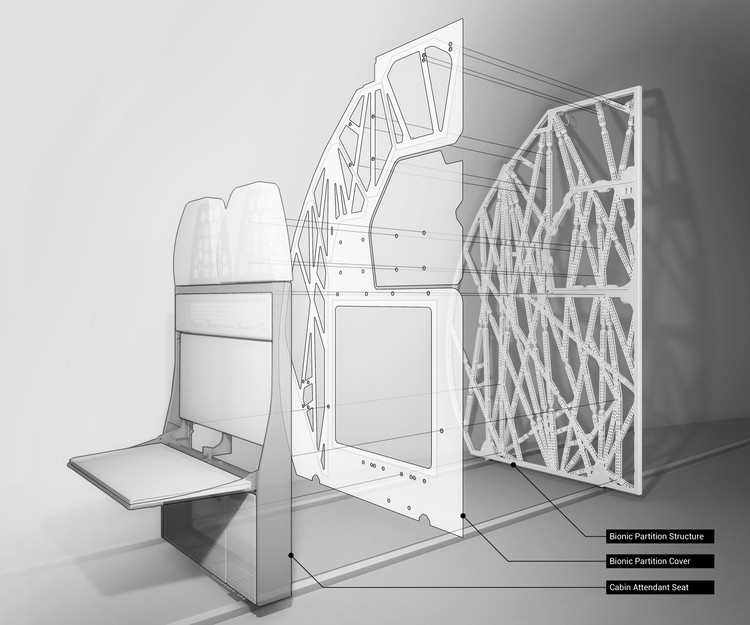In his TED Talk filmed at TEDGlobal London in September 2015, Ole Scheeren eschews what he describes as the “detrimental straightjacket” of the modernist mantra “form follows function” in favor a phrase he attributes to Bernard Tschumi, “form follows fiction.” While Tschumi was referencing how cultural artifacts, such as literature, impact architecture, Scheeren reinterprets the phrase, imagining the stories of building users in order to inform the design process. Scheeren recounts, for example, how the daily activities of CCTV employees, the lifestyles of residents of a Singapore housing block, or the traditional tools of Thai fishermen have informed his various designs for OMA and Büro Ole Scheeren.
Of course, this “fiction” that Scheeren describes, these stories, are not really fictions at all, but the real experiences of the people who live or work in his buildings. In that sense, the fiction that drives his forms is really just another type of function, albeit a more human approach to function. Nevertheless, for Scheeren the stories of these designs goes beyond just the users, also encompassing the stories of the hundreds of people it takes to make such buildings a reality, and even how architecture can become a character in the narratives of our own lives.



































.jpg?1450044828)
.jpg?1450044946)
.jpg?1450045021)
.jpg?1450044961)
.jpg?1450044809)