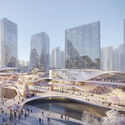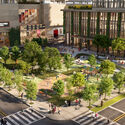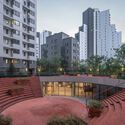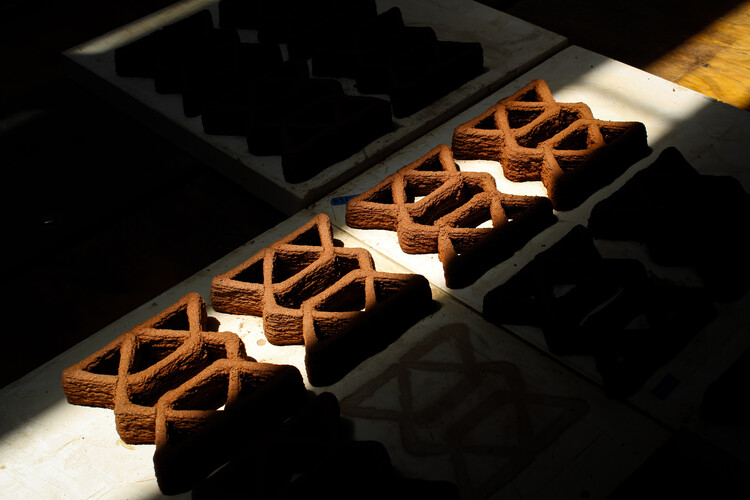
Concrete has enormous resistance to compressive stress, but it is a fragile material in terms of tension, which occurs when forces are applied in opposite directions of a structure, tending to separate the parts. This is why the incorporation of steel into concrete –which provides high levels of strength when stretched– has made so-called reinforced concrete the world's most widely used construction method. In other words, reinforced concrete combines the intrinsic advantages of its two components (concrete and steel reinforcement) to produce an extremely robust, versatile, and practical material. These steel reinforcements, in addition to reinforcing concrete, can also be used in art installations, facades, and even interiors.






















































































