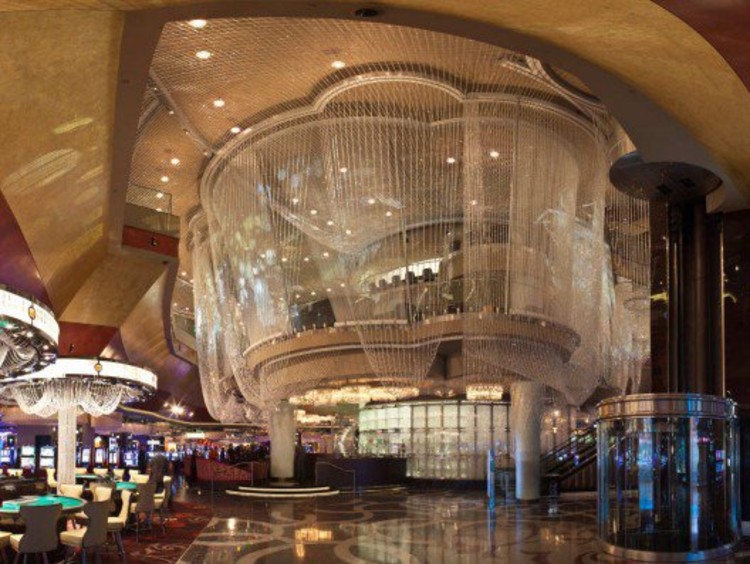Representing Brazil at the 2012 Venice Biennale will be StudioMK27 and Lúcio Costa‘s 1964 installation “Riposatevi”. The exhibit takes an intimate look at the lives of multi-generational households in modern Brazilian architecture. Curated by Lauro Cavalcanti, the Brazilian pavilion will investigate the intersections between traditional and contemporary artistic tendencies and will feature the movie installation, “Peep”, by Lea Van Steen and Marcio Kogan, with photography by Cleisson Vidal. The event will take place between August 29th and November 25th in the Giardini and Arsenale buildings in Venice.
More after the break.


























![OCO – Ocean & Coastline Observatory wins [UN] RESTRICTED ACCESS 2011 - Image 5 of 4](https://images.adsttc.com/media/images/55f7/1111/ab63/c20c/5d00/0009/newsletter/03_12490_image-03.jpg?1442255093)





