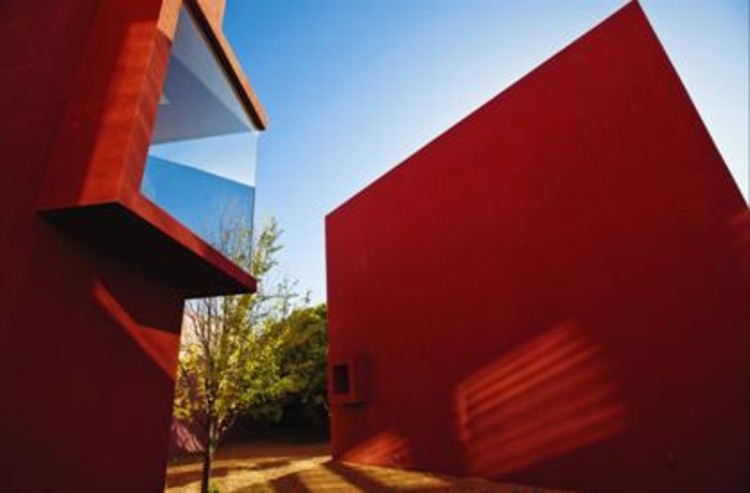
The Israeli pavilion at the 13th Venice Architecture Biennale, titled Aircraft Carrier, deals with the dramatic changes in Israeli architecture since 1973, and the American influences that made them possible.
Curators Erez Ella, Milana Gitzin-Adiram and Dan Handel defined four major architectural phenomena that demonstrate these changes – Signals, Emporiums, Allies and Flotillas – and invited five leading Israeli and international artists and architecture photographers to reflect on them. Participants include Portuguese photographer Fernando Guerra (Check out an interview with Guerra here!), along with Assaf Evron, Florian Holzherr, Nira Pereg and Jan Tichy. Continue after the break for more.






































