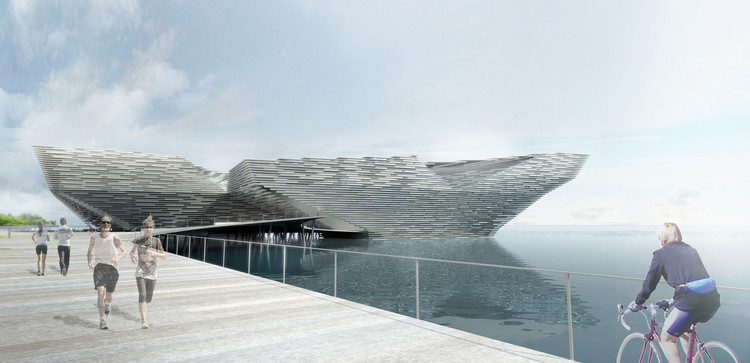ArchDaily’s Architecture App Guide will introduce you to web and mobile apps that can help you as an architect: productivity, inspiration, drafting, and more.
Today we introduce you Morpholio Trace, an intuitive drafting tool that brings one of the most frequent tools from our desk to a mobile touch device: the tracing paper. The app, developed by our friends from The Morpholio Project, lets you draw on top of images (imported from your iPad camera or other sources) as if you were using tracing paper. A collapsible menu provides you basic set of tools (add more layers, choose from two colours, three widths, save) that enable you to to draft, sketch and review. No fancy fatures, just what you need. Functional minimalism that is not often found in many apps, related to the architectural background of Trace’s creators.
Trace, essential to any design or creative process, allows users to instantly draw on top of imported images or background templates, layering comments or ideas to generate immediate, intelligent sketches that are easy to circulate.
I tested the app, which is available at the App Store, and it was very intuitive to use. I used it with both my fingers and with a my Pogo Sketch pen, and it was very easy to grab a photo, put a tracing paper on top of it, start sketching on different layers and send it via email.
The app won’t replace the good old tracing paper we have in our boards, but will rather extend its functions and make it more collaborative.
More info from the creators after the break.

























































