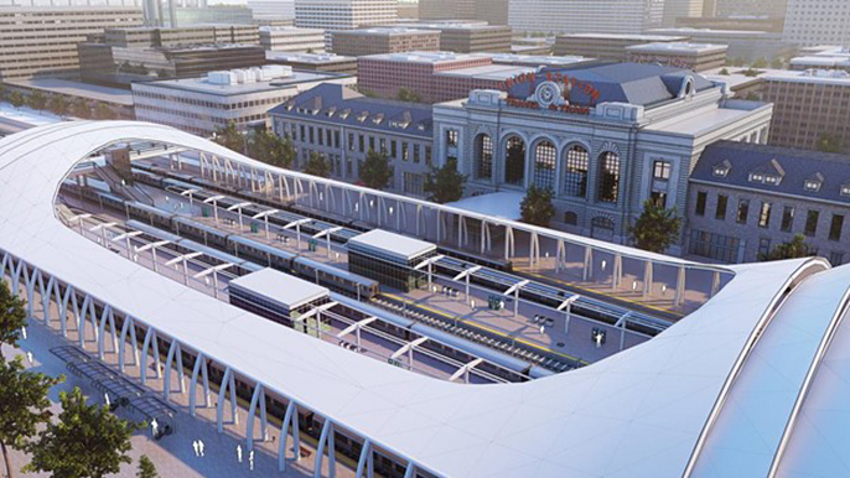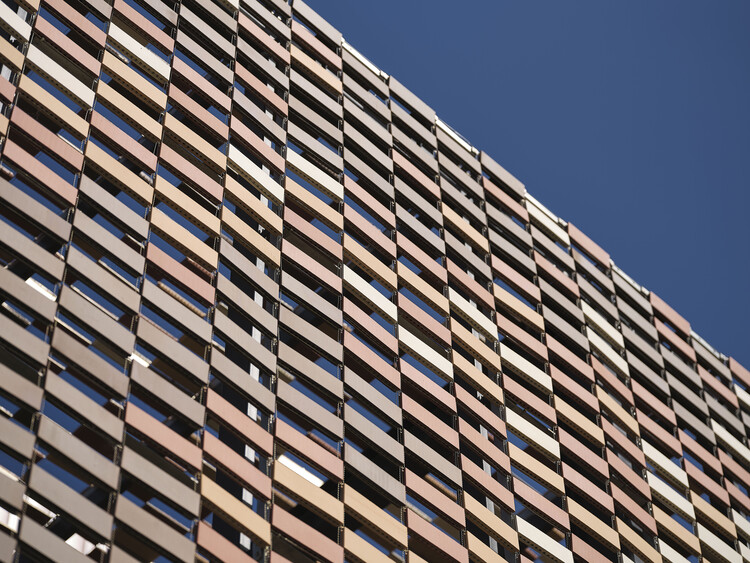
Creating a model for rendering does have its own set of rules. To get you up and rendering as quickly as possible, here are SketchUp's top five tips for prepping your SketchUp model for rendering.


Creating a model for rendering does have its own set of rules. To get you up and rendering as quickly as possible, here are SketchUp's top five tips for prepping your SketchUp model for rendering.

Switzerland-based office Oppenheim Architecture has been announced as the winner of a two-phase competition for the redesign and restoration of the Besa Museum in Tirana, Albania. The institution is dedicated to showcasing the Albanian code of honor represented through the name “Besa,” a concept that dictates welcoming any guests as one’s own. The museum is conceived as a continuation of the Jewish Museum on Vlora, diving deeper into the principle of Besa and its role in the help given to the Jews in Albania during the Holocaust.

OPEN Architecture’s Sun Tower, designed as a landmark for the Chinese coastal city of Yantai, topped out last month. On the summer solstice day, the 50-meter-tall structure reached its peak height. The landmark is expected to be open to the public in 2024. Acting as a cultural placeholder, the building reframes the typical understanding of "design with nature."

Infraestudio is an architecture and art practice based in Havana that has been obsessed with fiction since its foundation in 2016. Fernando Martirena, Anadis González, and other members and collaborators work from a narrative and discursive approach to experiment with various resources such as buildings, research, exhibitions, writings, and activism. This has allowed them to operate discreetly in a city frozen in time, recounting how contemporary architecture is done in Cuba today.
For these reasons, Infraestudio was selected by ArchDaily as one of the best new architectural practices of 2023. They are concerned with creating architecture that blends into the landscape, showcasing emptiness as a representation of an idea, focusing not on forms but on strategies, and building with the bare essentials.

The buildings and construction sectors are key players in the fight against climate change –Combined, they are responsible for 30% of global final energy consumption and 27% of total energy sector CO2 emissions. Further, energy demand from buildings and construction continues to rise, driven by improved access to energy in developing countries, growing need for air conditioning, greater ownership and use of energy-consuming appliances, and a rapid growth in global floor area. Without targeted policy actions, the energy used in buildings could increase up to around 70% in 2050.

From a design perspective, the integration and connection of different spaces in homes have taken center stage in contemporary architectural scenes, driven by the need to make the most out of increasingly limited spaces. By eliminating dividing walls or enclosures and employing diverse materials in flooring, fixtures, and installations, bathrooms are often integrated with bedrooms, creating a sense of spaciousness that harmonizes with the interior design defined within these areas.

There are many building materials that have experienced minimal changes since their initial inception in the field of architecture. However, this does not imply that they are outdated, but rather that their qualities and simplicity make them highly versatile materials also demonstrate the resilience and durability of materials that withstand the test of time. An example of this is brick, a timeless material that has been able to adapt over the years, serving functions such as walls, cladding, and flooring, among others. Under this premise, Louis Khan referred to the expressive possibilities of brick, stating, "Even a brick wants to be something. It aspires."
Thanks to the progress of new technologies applied to materials, disruptive proposals have arisen that converge in new construction systems. On many occasions, these new technologies are combined with materials considered "traditional," generating new concepts in which materials such as brick find new applications and possibilities. One of these new concepts is Flexbrick, a ceramic textile with an industrialized system that combines flexible sheets to wrap architectural spaces. This opens up new possibilities for applications at the forefront of the parametric architecture revolution, using a flexible, adaptable, and sustainable material.
During the opening keynote at the UIA 2023 World Congress of Architects, Bjarke Ingels, the lead and founder of BIG, shared insights into pressing global challenges along with the office’s distinctive approach to addressing them. After the conference, ArchDaily had the chance to sit down with Bjarke Ingels to further expand on these topics. The discussion touched on a number of subjects, including BIG’s approach to design, based on their principle of “Hedonistic Sustainability,” the meaning and opportunities behind this change in mentality, the inter-applicability of technological innovations across different fields and even across planets, and the need to develop a New European Bauhaus as a response to the emerging environmental necessities.

CHYBIK + KRISTOF has just won an architectural competition to design the new primary school in Stara Boleslav in the Czech Republic. The school will allow up to 900 children from sixteen neighboring towns to attend. Furthermore, the design is based on a flexible methodology that will enable the school to change in the future to meet new demands. The building's green atrium opens views of the city's primary local and historical structures. Moreover, the school is designed to become an educational and cultural hub for the town and the neighboring public.

When it comes to architecture, scale is inevitably mentioned for graphic and two-dimensional representation of the built area, land size, and city extension. Architecture is a grand discipline with robust constructions and large areas, but the field of action is vast, encompassing "smaller" scales: essential housing, restricted land, and small cities.

Ennead Architects has been enlisted to redefine the campus of The American School in Japan (ASIJ) to align the international school’s academic mission with its environment. Currently defined by its aging and fragmented infrastructure, the campus is set to become a dynamic and innovative space, encouraging integrated learning, cohesion, and collaboration across age groups. Sustainability principles, along with the experience of Japanese heritage, also play an important role in the design of the master plan, which proposes a toolkit of solutions intended to help create a unified, sustainable and resilient campus.

Henning Larsen Architects has just won the competition to design a new university campus building in Torshvan, Faroe Islands. The 8000m2 campus is primarily inspired by the Faroese settlements and indigenous lands, drawing on various ancient methodologies of building for extreme weather conditions. The new design “extends the comfortable outdoor season by 150 days each year,” transforming the campus into an ideal space for learning.

Ever since humans started building (about 10,000 years ago), settlers looking for sites to build new villages or homesteads have kept a simple list of criteria: access to water, proximity to arable land, and, ideally, as flat as possible. Modern development sites instead look for industry and transport links rather than water and farmland, but a level site is still the preferred option.
Whether you cut and fill into the landscape by digging in a retaining wall, or balance the structure above the hillside on stilt supports, building on sloping ground always adds time, cost, and difficulty to the project. With immense views and extra space both inside and out, however, the results can be worth the extra effort.

Ghisellini Architects, in collaboration with Lucrezia Alemanno and Paolo Beniamino De Vizzi has unveiled the redevelopment and complete redesign project for the new Piazza Francesca Cabrini in Livraga, Italy. Located about 45 kilometers southeast of Milan, the municipality of Livraga set out to transform the currently degraded public space and transform it into an attractive gathering place with site-specific environmental and landscaping features. Construction is expected to begin in August 2023 and is scheduled for competition in 2024.

The Graham Foundation announced awards to organizations worldwide, supporting 38 different projects. The projects range from exhibitions, publications, and other activations serving the public through arts and culture. Together, these projects examine various topics, platforms, and issues in contemporary architecture discourse and showcase the work of architects, artists, curators, designers, educators, and other professionals working with organizations around the world in places like Chicago, Los Angeles, Tijuana, and Beirut.

In her 1959 debut by Mattel, Barbie became a doll that transformed the toy industry and has been a popular culture icon ever since. 3 years later, the first accompanying Barbie Dollhouse was created, a home for Barbie representing her domestic, habitual, and day-to-day life. Over the past 60 years, Barbie Dreamhouses have changed and evolved, each iteration adopting the architectural and design fads of the eras in which they were produced. In fact, each dollhouse is an artifact of the unique blend of history, politics, popular culture, trends, and design styles that define architecture as we know it.

The first 3D-printed model home built by ICON and Lennar and co-designed by BIG-Bjarke Ingels Group is now open for visits at the 100-home community of Wolf Ranch in the city of Georgetown, near Austin, Texas. The house is part of the largest-scale development of 3D-printed homes in the world, currently under construction. Several of the homes have already been sold. With more than 80 of the home sites actively under construction and nearing completion, the first homeowners are scheduled to move in this September.

In his latest photo series, Paul Clemence captures Haus Balma, a residential and commercial building designed by Kengo Kuma Architects. Situated in Vals, at the foothills of the Graubünden Mountains, the building was designed for Truffer AG, a family business founded in 1983, specializing in processed Valser quarzite stone slabs. Typically used as a flooring and roofing material, many architects have used quartzite stones in this region, including Peter Zumthor in his Therme Vals, Norman Foster, and Philippe Stark.