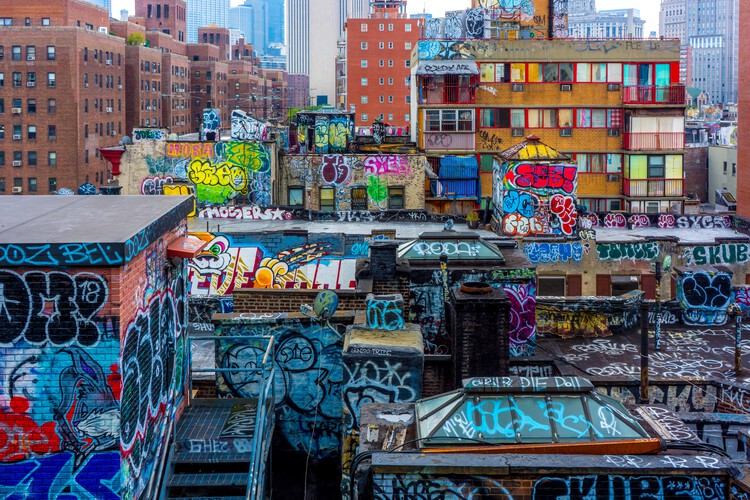
Since pandemic-imposed restrictions have been lifted, Europe has experienced a surge in tourism, with millions of people visiting some of its most attractive destinations, such as Venice, Barcelona or Paris. The large number of visitors has proved to be a challenge for the cities, creating overcrowding and affecting the local population, urban development, and even the natural ecosystems surrounding the urban areas. In a bid to limit this influx, some of Europe’s most popular cities are taking various measures to address the overcrowding and the subsequent social and infrastructural issues. The measures include fines, entrance fees, and time-slot systems to impose some restrictions.
































































































