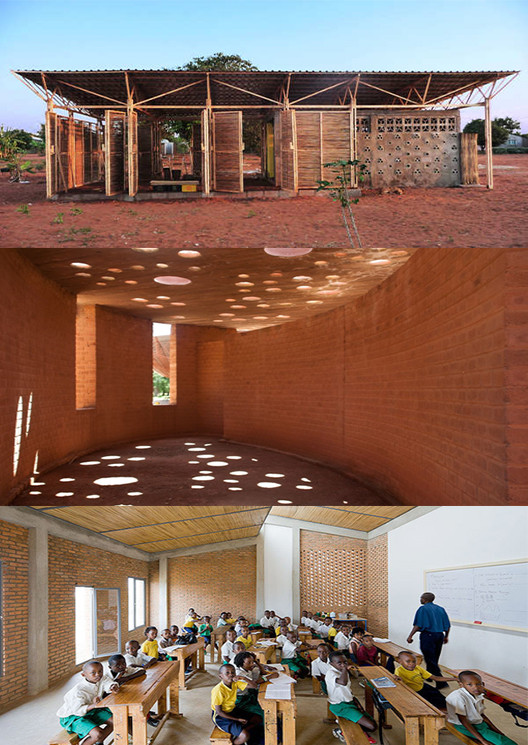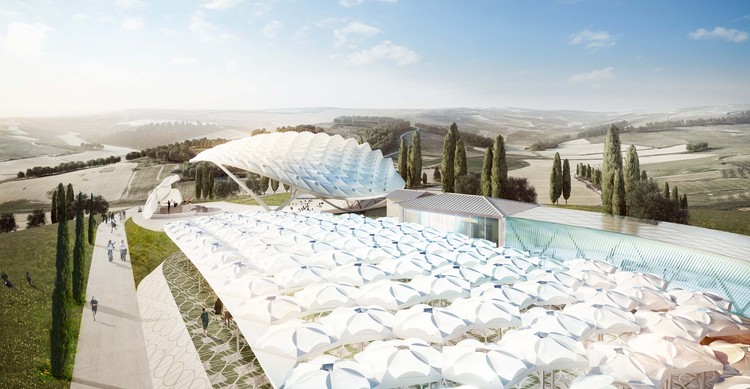
In a posthumous 1990 essay “A Black Box: The Secret Profession of Architecture”, Reyner Banham warned of architecture’s corrosive trend toward insulating itself from discussions outside of the discipline. Decades later, architecture finds itself in an even more dire state of affairs. Despite a transformed global context, the same paternalistic model of studio culture that has existed since the Beaux Arts remains in place. “Studio culture”, as currently practiced, promotes an outdated and parochial understanding of how design knowledge is produced, valuing expertise over synthesis and image over process and practice.
It also affects the health and wellness of students. Over ten years ago, the AIAS (American Institute of Architecture Students) and NAAB (National Architectural Accrediting Board) created a new requirement for accreditation, requiring all schools to address these precise concerns through a written policy on studio and learning culture. However, many schools of architecture across the country still do not educate students about this policy nor seem to follow it.
While there are certainly creative strengths and a generalized camaraderie fostered by traditional studio models, they do not adequately prepare students for navigating the global present. We believe there is an urgent need to reconfigure the institution of studio in order to address the pressing academic and professional issues of our time. We are putting forth what we feel are the guiding principles which must inform a progressive studio culture: agency, balance, flexibility, diversity, interactivity, interdisciplinarity, and sustainability. It is our hope these principles spur debate and much needed action for fundamentally transforming studio culture.








































