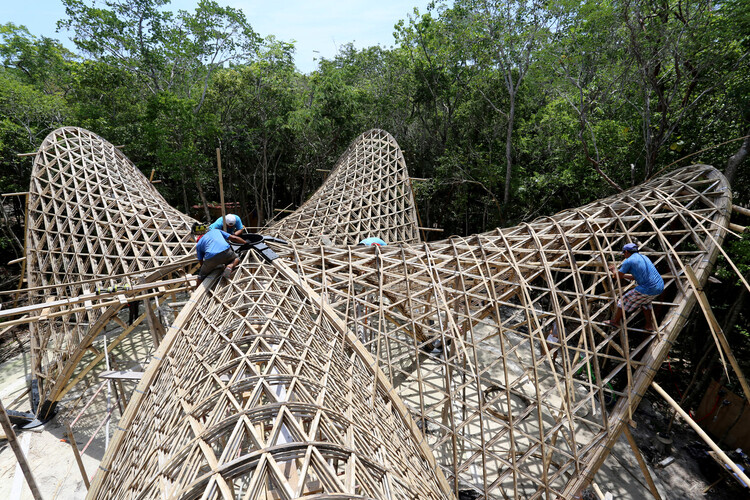
The announcement of the establishment of a new university campus is one of celebration, marking economic opportunities and urban growth. The United States is home to over 700 college towns that have witnessed prosperity through the inauguration of educational institutions like the University of Colorado’s Boulder, and Chapel Hill, home to the University of North Carolina. With this development, gentrification has unfortunately become a contentious issue in college towns across the country. While the transformation of these towns brings economic expansion and cultural vibrancy, it often comes at the cost of displacing long-time residents, erasing historic character, and altering the essence of these towns. American college towns offer a unique perspective on how cities can strike a balance between progress and preservation.


















































.jpg?1497901399)




















