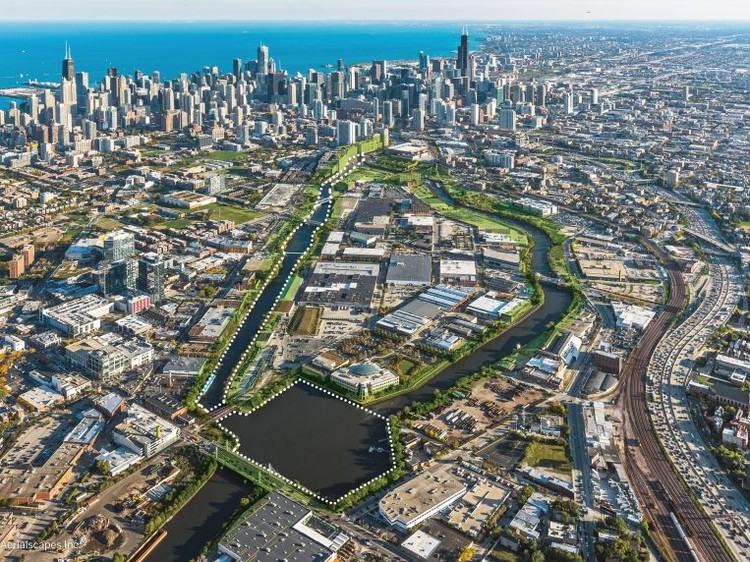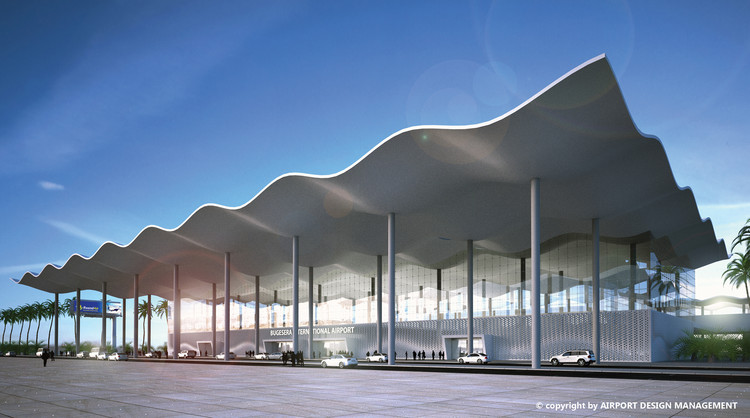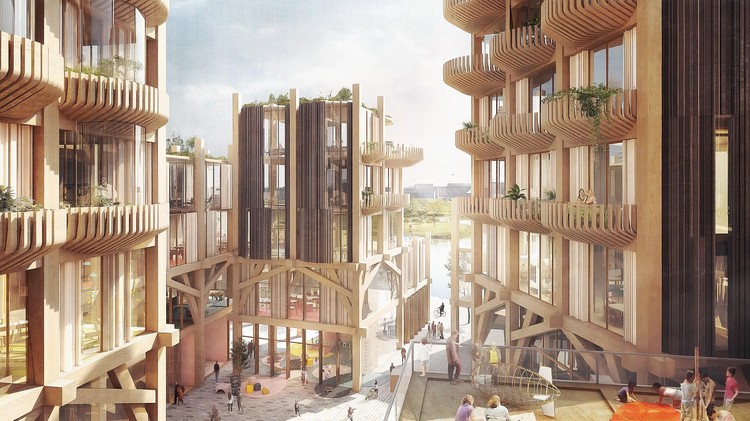
Creating a model for rendering does have its own set of rules. To get you up and rendering as quickly as possible, here are SketchUp's top five tips for prepping your SketchUp model for rendering.


Creating a model for rendering does have its own set of rules. To get you up and rendering as quickly as possible, here are SketchUp's top five tips for prepping your SketchUp model for rendering.

The Architecture & Design Film Festival is returning this year from March 13-17 in Downtown Los Angeles. ADFF:LA offers a curated program of 24 films, director Q&As, and a series of discussions on architecture and design. The festival was created to celebrate the creative spirit that drives architecture and design. From events and films to panel discussions, ADFF has become the nation’s largest film festival devoted to architecture.

The American Institute of Architects Los Angeles Chapter has announced the winners of their 2019 Architectural Photography Awards. The 18 images, awarded in the Honor, Merit, and Citation tiers, were selected from 450 submissions of stellar quality, a two-fold increase on the 2018 edition.
The awards were founded as a “celebration of the use of architecture as a subject to make art, rather than a photograph as a documentational tool.” Recognizing the individuals driven to communicate the works of architects, the awards “celebrate the photographer’s eye, skill, and talent in expressing the transcendent nature of space."

The renowned Centre Pompidou in Paris is to open its doors to two living sculptures, embodying the future forms of spatial intelligence. The exhibition, titled “La Fabrique du vivant” [The Fabric of the Living], will feature “H.O.R.T.U.S. XL Astaxanthin.g” by ecoLogicStudio in collaboration with Innsbruck University - Synthetic Landscape Lab, CREATE Group / WASP Hub Denmark - University of Southern Denmark, and "XenoDerma" by Urban Morphogenesis Lab directed by Claudia Pasquero at The Bartlett UCL.
Running from February 20th to April 15th, the exhibition will examine the notion of “living” in a digital era, where new interactions are emerging between the fields of life science, neuroscience, and synthetic biology. Permeating the entire urbanscape, this global, digital apparatus “encompasses miniaturization, distribution, and intelligence of manmade urban networks of in-human complexity, engendering evolving processes of synthetic life on Earth.”
"You're boosted. Your energy levels are higher, your oxygen is flowing, your mind is clear." Michel Rojkind has, by any standard lived a life of passion - first as a bonafide rockstar and now as an award-winning architect (not least among them an ArchDaily Building of the Year 2017 for his Foro Boca.) But those following Michel Rojkind's social media know what his true daily passion is.
.jpg?1550610731)
Six “Winter Stations” have been installed along Toronto’s beachfront, injecting new life into the shoreline during the Canadian city’s winter months. Completed as a result of the annual Winter Stations design competition, the six projects responded to this year’s theme of “Migration,” which sought installations that engaged with “complex social issues that surround humanity’s shaping of our global society, the flight of animals and the exchange of ideas."
Four professional and two student designs were constructed this year along Toronto’s Beach community. Bold structures sitting on the site of lifeguard stations dotted along the beach, the stations have been designed by teams from Mexico, Poland, Boston, and Toronto.

Danish studio Henning Larsen has won the competition to develop a 15.5-hectare urban masterplan south of Gothenburg, Sweden. Designed for 3000 residents, the project represents a community model that was made to refocuse urban energy around green foundations. Named Humlestaden, the masterplan encompasses Gothenburg’s Västra Frö-lunda district, former home of the Pripps brewery. The project is made to reimagine the historic Garden City model and reframe city life through a green lens.

SOM has revealed their design for the world’s first floating eco-park along the Chicago River. Called Wild Mile Chicago, the project is sited between Chicago and North avenues along the east side of Goose Island. A group of ecologists and activists called Urban Rivers is working with the city to realize the plan. The mile-long project is being created with government officials and private developers to include new wildlife, recreational and educational additions to the river’s North Branch.

Reiulf Ramstad Architects will inaugurate a new exhibition series “In the World of an Architect” at The Utzon Center, focusing on “architecture and design created in the tension field between local and global.” The exhibition will consist of a number of spatial installations spread across five rooms, setting out the concept of “Nordic” and appreciating the importance of the architects’ standpoint.
Rather than cancel the importance of a regionally-based building tradition in a globalized profession, the exhibition invites a more diverse, nuanced understanding of what it means to be a Nordic architect in a globalized era.

Milan-based Studio PARE has won a competition for the design of a small concert hall in Valsolda, Lake Lugano, Italy. The competition called for a new space to house the 40-person Valsolda Philharmonic Orchestra, with Studio PARE responding with a scheme inspired by the music box: a mechanical device prevalent in the 19th century which could generate melodies without the need for live musician.

The Fundació Joan Miró presents Lina Bo Bardi Drawing, the first exhibition to focus specifically on the role of drawing in the life and work of the Italian-born Brazilian architect.
The exhibition features a carefully selected collection of a hundred drawings from the Instituto Lina Bo e P. M. Bardi, bearing witness to the importance of drawing in all the stages of Bo Bardi’s multifaceted career. The project has been curated by another architect, Zeuler Rocha Lima - also an artist, researcher, and international expert on Bo Bardi - with support from the Fundació Banco Sabadell.

Hulu has announced that they will be adapting a story of H.H. Holmes, America’s first documented serial killer, into a television series on the 1893 World’s Columbian Exposition in Chicago. Based on the nonfiction book The Devil in the White City by Erik Larson, the series will explore murder and architecture around the so-called “Murder Castle." The show will feature the labyrinthine structure that Holmes built and stories around architect Daniel H. Burnham's infamous World Expo.

Rwanda’s largest publicly funded project, Bugesera International Airport is on track to be the first certified green building in the region. A few pieces of this net zero emission complex include: a 30,000 square metre passenger terminal, 22 check-in counters, ten gates, and six passenger boarding bridges. Funded by Public Private Partnership, the project is cost estimated at $414 million USD. The international hub was only one of several initiatives discussed by the Africa Green Growth Forum (AGGF) in Kigali at the end of last year.

Sidewalk Labs has released new renderings from Snøhetta and Heatherwick Studio of the Quayside neighborhood development in Toronto. After announcing plans to create a model smart city, Sidewalk Labs has been working to pioneer a new approach to future urban developments. Plans for Quayside were first revealed last summer, designed to be interconnected smart neighborhood for the city. The latest renderings were released with further documents outlining how the company plans to pay for the ground-up development.

Turkish practice Melike Altınışık Architects (MAA) has won an international competition for the design of a Robot Science Museum in Seoul, South Korea. Hosted by the Seoul Metropolitan Government, the competition called for a “world first” museum to support public education in robotics, and increase public interest in robots.
The principles of robotics, science, technology, and innovation have shaped all aspects of the scheme’s design, from form and structure to material and operation. The main character of the museum is to “create its own universe for robots and their visitors,” manifesting as a non-directional, fluid, spherical structure.

Nestled in a valley north of Beijing, a building will soon be completed that may appear to have always been there, or to have emerged from and grown out of the surrounding stony landscape. OPEN Architecture’s Chapel of Sound in Chengde, China was recently recognized in the 66th annual Progressive Architecture (P/A) Awards, chosen as one of ten projects to receive the commendation. The P/A Awards focus on innovative, ongoing work that promotes new ways of thinking about architecture. The Chapel of Sound was noted for its creation of a new, progressive type of environment and its reimagining of an established typology.

If walls could speak, they would have the most stories to tell - stories of antiquity, war, scandal, and reconciliation. Approaches to preservation are as varied as the architects behind them, but many take on the challenge with flair and restraint in equal measure. It is common to see preservation that combines ancient structure with contemporary features, creating beautiful combinations of old and new.
Take a look at some architectures from our projects database that highlight the beauty in the imperfections of ruins and great combinations of used and new materials.
This collection is one of many interesting content groupings made by our registered users. Remember you can save and manage what inspires you on My ArchDaily. Create your account here.

The LAGI 2019 competition offers designers and creatives the opportunity to re-imagine energy infrastructure and demonstrate the beauty of a 100% renewable world.

Raise your hand if you’ve ever wanted to go swimming inside a water tower. In reality, it would probably be dark and creepy and not as cool as it sounds, but that’s not the case with Danish firm SquareOne’s design, where the top of an abandoned water tower becomes a public swimming pool and spa. Utilizing the existing structural system of the tower, SquareOne is also proposing adding 40+ student housing units suspended around the tower. This dual-purpose scheme addresses Copenhagen’s desperate housing shortage while also giving new life to an old building.

Rogers Stirk Harbour + Partners have gained planning permission for the proposed extension and full refurbishment of the Grade II-listed Hammersmith Town Hall in London. A joint venture with Hammersmith & Fulham Council and commercial partners a2Dominion, the scheme seeks to promote “the creation of a new high quality civic mixed-use development” derived from the historic structure.
Through the demolition of a 1970s extension, the scheme will create a new public square that enhances the setting of the existing protected Town Hall, reinstating its presence on Kings Street. The main alternations seek to enhance the existing building through a glass box rooftop extension containing council office space.

Studio NAB has released details of their proposed Superfarm project, a six-story exercise in indoor urban farming that “focuses its production on the culture of foods with a high nutritional value.” The project is founded on the principles of pragmatic implementation, high-yielding foods, reducing health risks, promoting short circuits, reviving economies, energy self-sufficiency.
The scheme is a response to the projections that by 2050, 80% of the earth’s population will live in urban centers, demanding an area of farmland 20% more than is represented by the country of Brazil. By moving farm systems indoors, Superfarm represents an “ecological transition” that is resilient, human-sensitive, and technologically advanced.

The hyperreal renderings predicting New York City’s skyline in 2018 are coming to life as the city’s wealth physically manifests into the next generation of skyscrapers. Just like millennials and their ability to kill whole industries singlehandedly, we are still fixated on the supertalls: how tall, how expensive, how record-breaking? Obsession with this typology centers around their excessive, bourgeois nature, but – at least among architects – rarely has much regard for the processes which enable the phenomenon.

The Naomi Milgrom Foundation has announced that the sixth edition of the MPavilion will be designed by Australian architect and Pritzker laureate architect Glenn Murcutt AO. Murcutt's announcement comes as the 2018 edition of the MPavilion, designed by Spanish architect Carme Pinos, closed after a record-breaking season that saw more than 133,000 visitors. Murcutt will be the second Australian to design a pavilion for the Melbourne-based program; Sean Godsell designed the inaugural pavilion in 2014.

A sturdy featherweight table? Sounds... contrary to reason. But this contradiction was the very impetus for the design. Created for a research center that’s pushing the boundaries of design and manufacturing using technology and science, the designers--AIRLab, in collaboration with DManD-- sought to dematerialise the typical structure of a table, creating a sense of instability with the visual counterpoint of a solid surface.

An iconic piece of architecture recognized around the world, the Sydney Opera House was designed by Jørn Utzon, following a 1956 competition that attracted 222 competition entries. Since its opening in 1973, the building has redefined the ambitions of Australia and only last September celebrated its latest milestone: turning completely carbon neutral.
The history behind the Opera House and its creation is as rich as the architecture itself. In 1956 the New South Wales Government called an open competition for the design of two performance halls, for opera and for symphony concerts, hoping to establish Sydney as a major city. Danish architect Jørn Utzon won the competition with an entry that consisted of a few simple sketches that intrigued the jury.