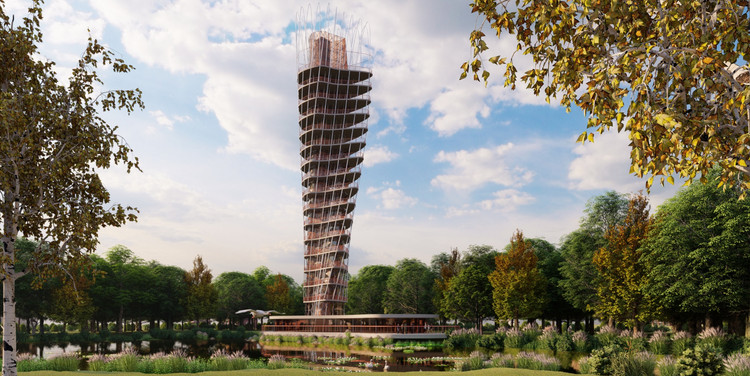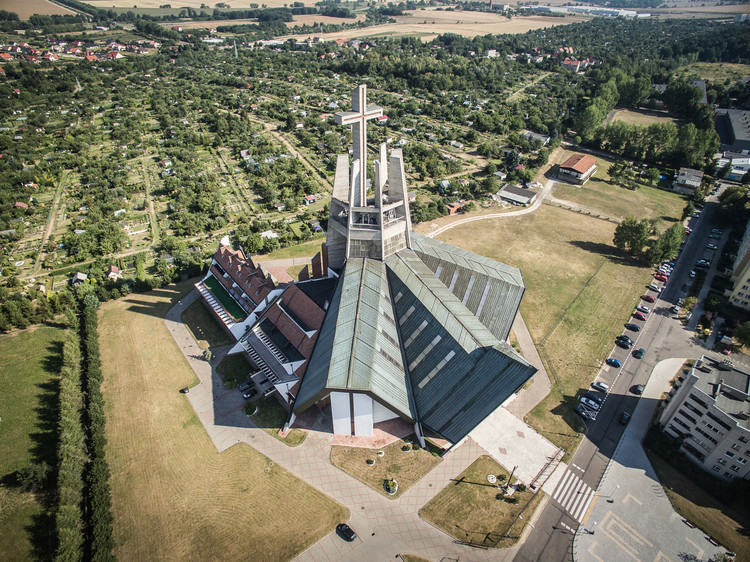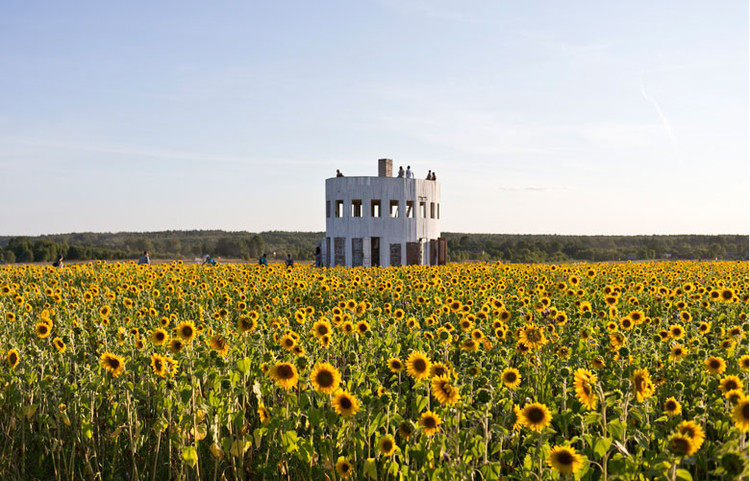
In a study recently published by AIA, less than 13% of architectural firms have incorporated building performance as part of their practice. With buildings contributing 40% of total carbon emissions leading to climate change, just 25 projects are roughly equivalent to planting 1 million trees each year. In addition to that, teams that are able to showcase data-driven and performance-driven decision-making and feature an energy analysis in every pursuit are able to increase fees and generate more revenue. Although integrating building performance sounds like a no-brainer, it proves to be difficult at many firms, because in addition to the practical changes, it requires a culture shift. That culture shift can only happen if the tools are easy to use, accurate, and mesh well with current workflows. Right now is the perfect time to tackle these culture changes due to a few reasons:











_credit_Andy_Roberts_hr.jpg?1566321772)
_credit_Shane_Lo_0056.jpg?1566321828)
_credit_Andy_Roberts_hr.jpg?1566321855)











.jpg?1566295474)





.jpg?1565726267)
.jpg?1565725994)
.jpg?1565726032)
.jpg?1565726349)
.jpg?1565726364)
.jpg?1566229073)
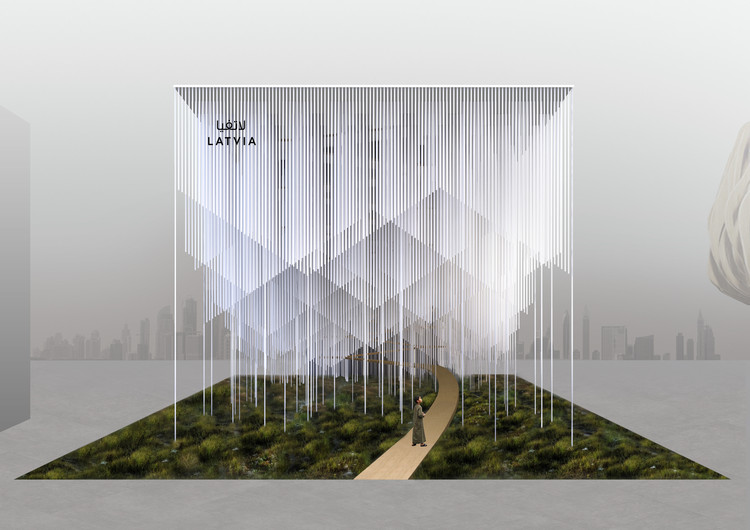






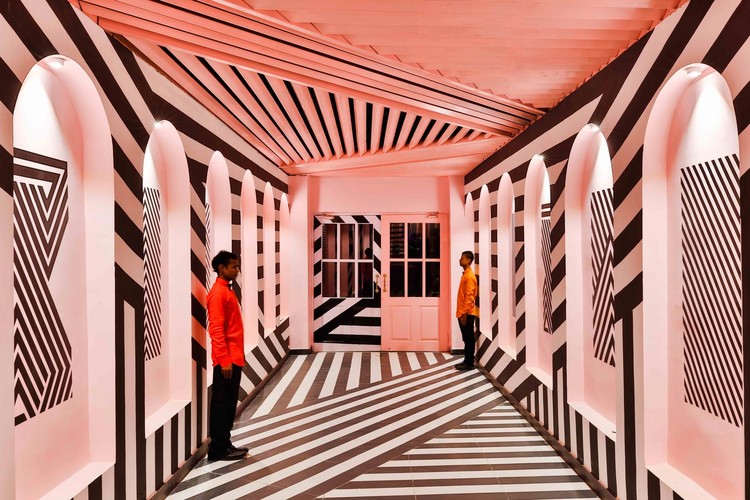






![Paro Internacional de Mujeres el 8 de marzo de 2019, en la Ciudad Autónoma de Buenos Aires. Defensoría del Pueblo de la Ciudad de Buenos Aires [CC BY-SA 4.0 (https://creativecommons.org/licenses/by-sa/4.0)]. Image Cortesía de Wikimedia Commons Is Feminism Compatible With Architecture and Urban Planning? - Image 1 of 4](https://images.adsttc.com/media/images/5d4a/f9c1/284d/d155/ac00/009d/thumb_jpg/1024px-Paro_Internacional_de_Mujeres_8M-2019_(09).jpg?1565194684)
![Ezarate [CC BY-SA 4.0 (https://creativecommons.org/licenses/by-sa/4.0)]. Image Cortesía de Wikimedia Commons Is Feminism Compatible With Architecture and Urban Planning? - Image 2 of 4](https://images.adsttc.com/media/images/5d4a/f802/284d/d155/ac00/0099/thumb_jpg/1024px-Participantemarcha8M2019CABA.jpg?1565194237)
![Murales del 8 de marzo. Dino Michelini. [CC BY-SA 3.0 (https://creativecommons.org/licenses/by-sa/3.0)]. Image Cortesía de Wikimedia Commons Is Feminism Compatible With Architecture and Urban Planning? - Image 3 of 4](https://images.adsttc.com/media/images/5d4a/f8e0/284d/d1ba/fc00/014f/thumb_jpg/Orgosolo_Murales_8_marzo_1908.jpg?1565194445)
![Celebración del Día Internacional de la Mujer Trabajadora en Managua, Nicaragua, America Central en 1988. No machine-readable author provided. Txo assumed (based on copyright claims). [Public domain]. Image Cortesía de Wikimedia Commons Is Feminism Compatible With Architecture and Urban Planning? - Image 4 of 4](https://images.adsttc.com/media/images/5d4a/f8f7/284d/d155/ac00/009a/thumb_jpg/8_marzo_managua_2.jpg?1565194483)
