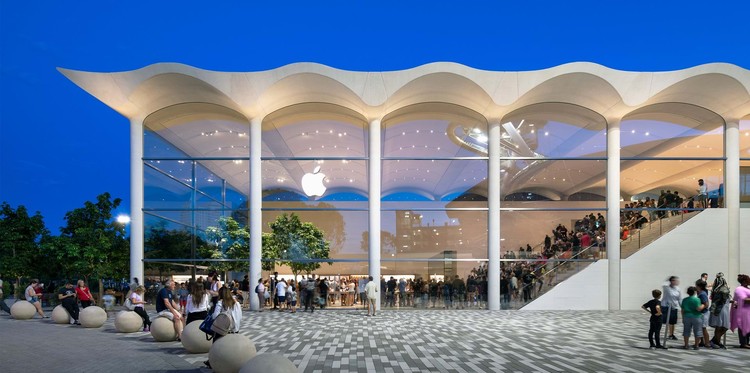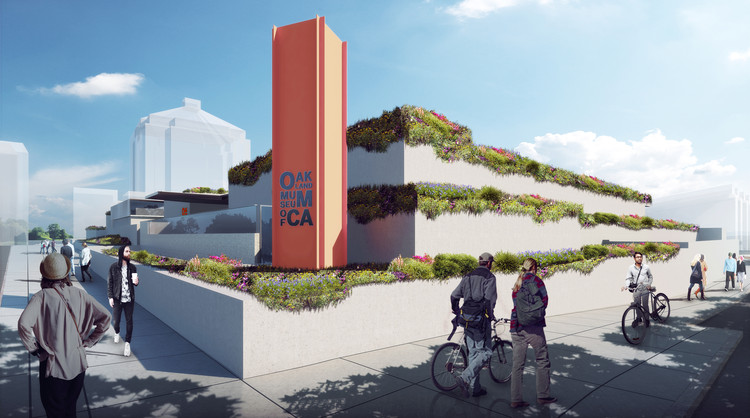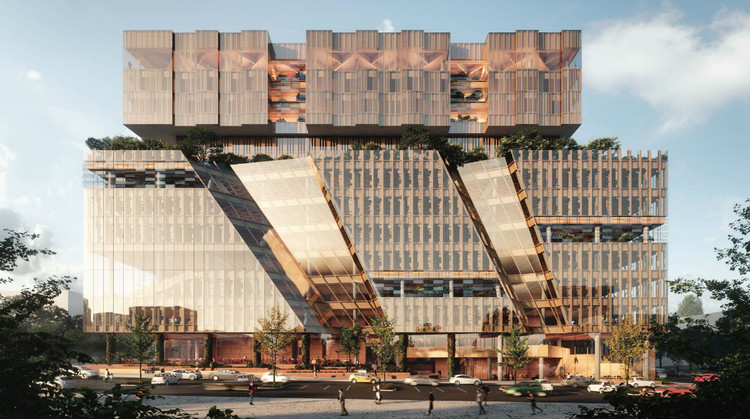
Creating a model for rendering does have its own set of rules. To get you up and rendering as quickly as possible, here are SketchUp's top five tips for prepping your SketchUp model for rendering.


Creating a model for rendering does have its own set of rules. To get you up and rendering as quickly as possible, here are SketchUp's top five tips for prepping your SketchUp model for rendering.

This article was originally published on Metropolismag.com.
The Bauhaus was founded on the promise of gender equality, but women Bauhauslers had to fight for recognition. A new book recounts the achievements and talents of 45 Bauhaus women.
After the end of World War I, a spirit of optimism and a euphoric mood prevailed in Germany. Thanks to a new republican government and women’s suffrage, the war-torn nation was experiencing a radical new beginning.
As part of that convention-breaking wave, in 1919 German architect Walter Gropius assumed leadership of what would become the legendary Bauhaus. Initially, he declared that there would be “absolute equality” among male and female students.

Victoria Lautman, the LA-based journalist, started taking pictures of stepwells in India, thirty years ago, collecting images from all over the country. The Fowler Museum at UCLA is exhibiting nearly fifty photographs of these water-harvesting structures, till the 20th of October 2019.

Foster + Partners have completed the new Apple Aventura store in Miami, Florida. Designed to embody the city's openness, the project features an undulating vaulted roof that is reminiscent of the city’s nautical roots. The building's materiality and flow are inspired by the region’s Art Deco buildings as the new two-level store responds to the light, culture and climate of Florida.

The United States of America has provided enormous opportunities to develop some of the most iconic buildings in the history of architecture, leaving the mark of important architects in urban, suburban, and rural areas around the country. However, ambitious ideas often come with a high price that cannot always be paid, causing some of the most exciting building, bridge, and tower designs to never evolve past archived plans.

The Natural History Museums of Los Angeles County (NHMLAC) have unveiled three new concepts for a master plan of the La Brea Tar Pits. The proposals were designed to improve the entire 12-acre site, which has not been renovated or considered comprehensively since it opened more than forty years ago. The three proposals were made by Dorte Mandrup, Diller Scofidio + Renfro and WEISS/MANFREDI. The concepts aim to create a more integrated experience of the museum and the landscape in Hancock Park.

The Chicago Architecture Biennial has released its cultural agenda for this year’s edition of the international exhibition. Held in the Chicago Cultural Center and all over the city, from the 19th of September 2019 till the 5th of January 2020, this edition under the theme of: ... And Other Such Stories, is going to be curated by the artistic director Yesomi Umolu, the executive director Todd Palmer and co-curated by Sepake Angiama and Paulo Tavares.

DROP-A-PIN is a project started by a couple dedicated to architecture and graphic design who have traveled the last five years to document some of the most fascinating buildings. Within this process, about a year ago, they wanted to find a pin with some of these great works. As they failed to, the duo decided to create it themselves.

Aedas, one of the world’s leading architecture and design practices, designed the 323 meter Changsha Jinmao Tower. Located in the newly planned Changsha CBD, the architecture firm created a high-rise that reflects its context, especially the local steep mountainous landscape.

Ennead Architects has unveiled details of the Zhangjiang Science City, representing a conscious shift in the planning and design of large-scale urban blocks in Shanghai towards a human-scaled design that integrates a wide range of programs. Responding to a masterplan mandate, the scheme creates an open campus designed to foster a holistic built environment with a focus on providing a balance of living, work, and play spaces.

The Oakland Museum of California has released renderings for a new terraced roof garden by Hood Design Studio. The Kevin Roche-designed Brutalist structure was originally made with a 26,4000-square-foot landscape, and now, 50 years later, the institution is looking to upgrade the roof. Led by Walter Hood, the project will feature a $20 million renovation as part of the seven-acre campus.

The Practice for Architecture and Urbanism (PAU) has unveiled the design for two new towers at Philadelphia’s Schuylkill Yards. PAU was commissioned by Brandywine Realty Trust in collaboration with HDR Architects and Drexel University for one of the most important urban revitalization sites in the United States. As the first high rise structures in PAU’s portfolio, JFK Towers mark the first phase of the Schuylkill Yards project.

Studio Esinam is releasing a new subscription service for architects, offering thousands of original cutouts and 2d drawings. For one week only, ArchDaily readers can benefit from a special offer with a discount of 50% on all plans and/ or 100 hi-res cutouts from the library for free, using the code Archdaily.

Christophe Benichou creates “The Wall of Logs”, a new conceptual getaway, a natural solid wall with perforated interiors. The project comes as a counterpoint experience for his previous endeavor Sesame, a solitary monolith, a residence in the open desert.

Pelli Clarke Pelli Architects generate for the first time in Japan, a high rise complex that holds the tallest building in the country, at the height of 330 meters. The U.S firm designed 3 towers for the district of Toranomon-Azabudai in Tokyo, part of a whole urban regeneration scheme for the central area of the capital.

The Los Angeles City Planning Commission has approved Brooks + Scarpa's redevelopment proposal for the Flower Market in Downtown LA. The project would include a new 15-story building with over 300 residential units, and the main tower will be split into three levels, each topped with a roof deck. As Brooks + Scarpa explain, the structure's materials and colors are intended to mimic the bright colors of flowers.

Air-conditioning isn’t just expensive; it’s also terrible for the environment. Accounting for 10% of global energy consumption today, space cooling in 2016 alone was responsible for 1045 metric tons of CO2 emissions. This number is only expected to increase, with the International Energy Agency estimating that cooling will reach 37% of the world’s total energy demand by 2050.

This article was originally published on Common Edge.
For the past decade, Nigeria has lived under the crushing specter of attacks by the terrorist group Boko Haram. From Maiduguri to Abuja, bombs have exploded intermittently, killing hundreds, destroying thousands of homes, and crippling public infrastructure. In recent years, the Nigerian military has liberated several captive communities and begun reconstruction work in a number of them. Sadly, the aftereffects of these violent convulsions have profoundly reshaped our cities. The attacks utterly upended lives: shattering basic civic amenities, disrupting livelihoods, and forcing residents to rebuild from scratch while still grieving for family and friends.


The Berlin Philharmonic by Hans Scharoun is one of the most prominent mid-20th century structures in the German city. The expressionist-style building with its bright-colored facade is the first of its kind by the German architect, as well as his most famous project to date. Scharoun’s design interprets rhythm and music as architecture, both conceptually and physically.
Architectural photographer Bahaa Ghoussainy unfolds Scharoun’s unique architecture by highlighting the concert hall’s dramatic angular geometry, vibrant yellow-hued facade, and play of lines and forms.

Concrete, a material commonly used in the construction industry, is made of a binder combined with aggregates (or gravels), water, and certain additives. Its origins reach back as far as Ancient Egypt, when the construction of large structures created the need for a new kind of material: one which was liquid, featured properties of natural stones, could be molded, and communicated a sense of nobility and grandeur.

Light Collective, founders of the project "Women in Lighting", conclude that although female designers seem to make up possibly half of the lighting design profession, their profile appears much lower than men when looking at judges in awards and speakers at major conferences. Sharon Stammers and Martin Lupton started a project with interviews of female lighting designers and contacted conference organizers to enhance their visibility.

Woods Bagot has created a design for a new Melbourne Business School in Australia. Made for one of the country's best business schools, the project will be adjacent to the current Melbourne Business School campus at 200 Leicester Street. Once completed, it will become the new address for the School as well as related activities in graduate business and economics education at the University of Melbourne. The proposal aims to build a new campus in the heart of Melbourne's emerging knowledge district.