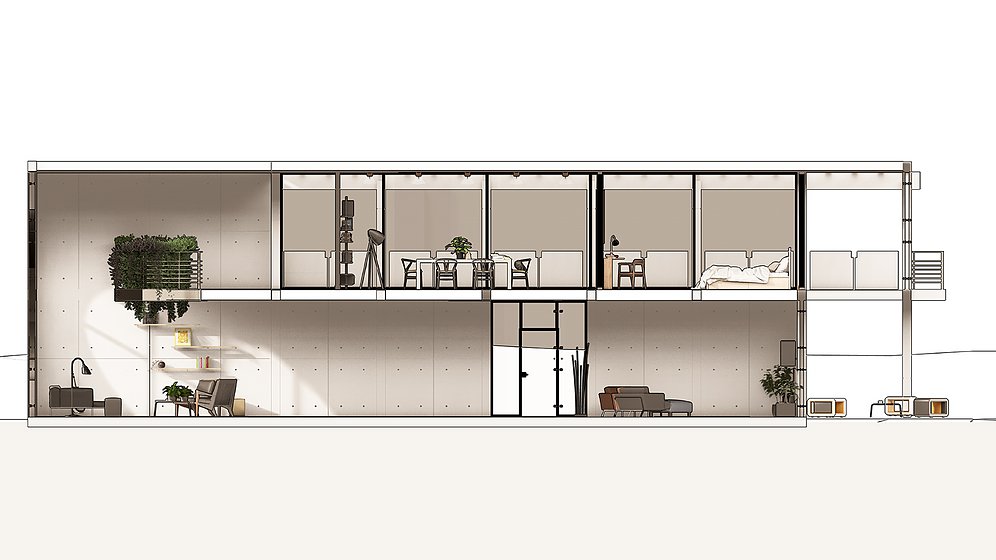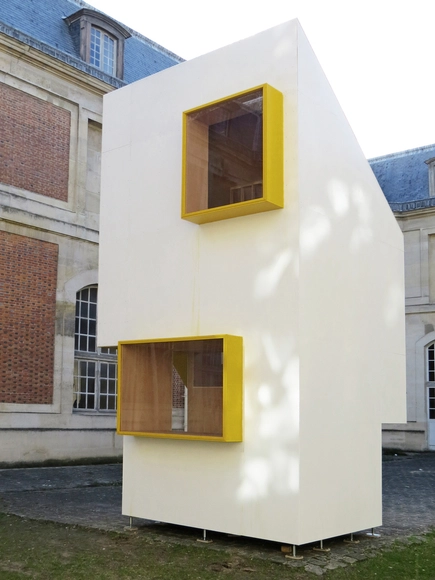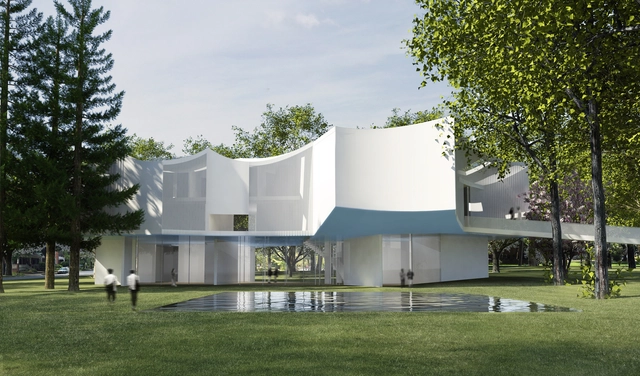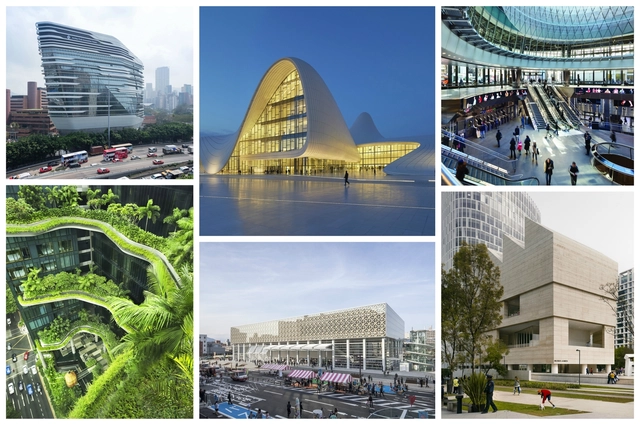
Produce personalized presentation boards that distill complex concepts into simple visual representations with a few helpful tools and effects.


Produce personalized presentation boards that distill complex concepts into simple visual representations with a few helpful tools and effects.

Throughout the four years since the opening of the Franklin D. Roosevelt Four Freedoms Park on Roosevelt Island, New York City Hall has been arguing with the nonprofit group, the Four Freedoms Park Conservancy, over whether the park is adequately accessible to disabled people, reports The New York Times.
The park was designed from 1972 to 1974—before the advent of the American With Disabilities Act of 1990—by architect Louis Kahn, who died in Pennsylvania Station carrying the plans for the finished memorial. At its southernmost end the park features a 12-by-60-foot sunken terrace that, ironically, President Roosevelt himself would not have been able to use with his wheelchair.

A group of 20 students from the National School of Architecture of Versailles (ENSA-V), along with chief of project Frank Rambert, have designed and built a small-scale building based on the theme of “The Minimum Habitat.”
Over a period of four months, students created individual projects meant to display, in a minimum number of square meters, the space that a person needs to live. A jury then selected one project to be built. This project covers a total of 12 square meters, with a five square meter footprint.

The organising committee behind the Pavilion of China at the 2016 Venice Biennale (the China International Exhibition Agency) have revealed that the exhibition will be entitled Back to the Ignored Front, themed around "things and designs that embody traditions of the past and have a lasting presence." Based on the premise that Chinese architecture has been pioneering in the nation’s modernization for the last three decades the show, which will be on display in the Arsenale, intends to tackle how these "developments generally focus only on the new ‘futuristic’ frontier." 'Spectacular’ buildings and cities are, in their words, "erected one after another, seldom taking a glance at the things passed by – ancient traditions and daily lives."
The Legacy of Wells Coates is a mini-documentary by photographer Baker and director Alex Simpson that explores the modern designs of two of Well Coates' most iconic buildings: the Isokon Building in London and Brighton's Embassy Court. Both buildings have been restored and adapted, and are occupied by residents who give their insights on the architectural significance of their homes in this short film.

Kristy Balliet, Assistant Professor at the Knowlton School of Architecture, is the Columbus-based half of BairBalliet, who will be presenting their work as part of the Pavilion of the United States at this year’s Venice Biennale. Her research focuses on the exploration of volume as an architectural medium. Balliet's interest in the city of Detroit began long ago. Related to her interest in contemporary forms of volume, her research started to reimagine the typology of the architectural "midrise" (10-15 story building). Detroit, along with other Midwest cities, requires an innovative tactic for urban infill and associated embedded volumes. This topic has been explored within her own work and as a topic for research design studios at the Knowlton School of Architecture.

One Thousand Museum, the Zaha Hadid-designed skyscraper in Downtown Miami, has unveiled new interior renderings, including communal spaces designed by the architect. The 62-story tower, which began construction in December of 2014, will contain only 83 residences, consisting of a two-story duplex penthouse, four townhouses, eight full-floor residences, and 70 half-floor units. Overlooking the Pérez Art Museum by Herzog & deMeuron, the soon-to-be-completed Patricia and Phillip Frost Museum of Science by Grimshaw Architects, and the American Airlines Arena by HOK & Arquitectonica, One Thousand Museum tilts the scales in luxury residences from a market historically centered on Miami Beach to Miami’s rapidly densifying Downtown.

In celebration of the four decade career of the late Zaha Hadid, Fondazione Berengo will host an exhibition of her paintings, drawings, and models at the 16th century Palazzo Franchetti in Venice, coinciding with the 2016 Venice Biennale. The exhibition will display the full range of Hadid's design work from built projects, to those under construction, and others ultimately never realized. Some of the early, unrealized work that will be represented includes Malevich’s Tektonic, a bridge concept for the Thames River, which Hadid developed while she was still a student at the Architectural Association School in London (1976-77), as well Peak Club, Hong Kong (1982-83), Hafenstrasse, Hamburg (1989), Grand Buildings, Trafalgar Square, London (1985), the Victoria City master-plan for Berlin (1988), and the Cardiff Bay Opera House (1994-95).
Agence Ter and Team have been announced as the winners of a proposal to redesign the oldest park in Los Angeles, Pershing Square, with a call for “radical flatness.” Opened in 1866, with subsequent name changes and redesigns, the winning proposal will replace the most recent iteration by Mexican architect Ricardo Legorreta and landscape architect Laurie Olin, which opened in 1994. Pershing Square is a five-acre park bounded by 5th Street to the north, 6th Street to the south, Hill Street to the east, and Olive Street to the west, in the heart of Downtown Los Angeles. The path to redevelopment began in September 2015, when the Los Angeles City Council adopted the plans of councilmember José Huizar, to create a public-private partnership and work with Pershing Square Renew, a non-profit partner, which came out of a task force created by Huizar in 2013.

Massimiliano and Doriana Fuksas have designed luxury villas for a 300-acre resort community at Is Molas Golf Resort in Sardinia, Italy. Envisioned as “inhabited sculptures,” the design includes four different prototypes of “eco-friendly, open-concept, and uniquely-designed villas” spread throughout the site of an 18-hole golf course designed by former professional golfer, Gary Player.
The Global Arts Affairs Foundation (GAA), in collaboration with PLANE—SITE, is releasing a series of video interviews with architects to be shown as part of the TIME SPACE EXISTENCE Exhibition at the 2016 Venice Architecture Biennale. At the start of Denise Scott Brown's interview, the architect declares,"I've fought to make buildings useful and beautiful, and in that order." In her segment, Scott Brown elaborates on the need for architects to consult multiple precedents to be most effective, the view that photography has become a sub-discipline of architecture, and her position as a role model for young female architects. For her complete perspective, watch Scott Brown's interview, and read on for a complete list of the other interviewees.

Seattle-based architecture and design firm NBBJ has formed a new business partnership with startup Visual Vocal to develop an innovative virtual reality (VR) productivity platform. Using this new tool, distributed project stakeholders will be able to immerse themselves into unbuilt environments and provide instantaneous feedback.
As opposed to traditional methods of communication such as email, a new VR platform, combined with mobile and cloud-based communications, could help expedite and facilitate the sharing of designs with clients, in a way that has "the potential to transform workflows within the field of architecture and beyond," state NBBJ in a press release.

Heathrow Airport is offering a first glimpse at commissioned expansion proposals by Zaha Hadid Architects, Grimshaw, HOK, and Benoy, that will shape the future of the global hub in London. The project brief called for "bold ideas to create a world-class sustainable airport that [will] deliver innovations in passenger service, integrate local communities, and showcase the best of British design." Challenging the architects to push the boundaries of what is the current airport typology, the proposals are meant to drive a step change in global airport design.

Singapore-based WOHA’s “Fragments of an Urban Future” will be on display at the 2016 Venice Biennale, addressing some of the critical issues that megacities face today -- “unprecedented urbanization, accelerating climate change and the need for preservation of tropical biodiversity.” Part of the Global Art Affairs Foundation’s collateral exhibition, “TIME SPACE EXISTENCE,” WOHA’s contribution will be housed in the Palazzo Bembo.

Elon Musk first proposed Hyperloop transit in 2013, but the innovator responsible for Tesla and SpaceX has yielded to outsiders to test and build the technology. In response to that challenge, Hyperloop One (formerly Hyperloop Technologies, Inc. rebranded as to not be confused with Hyperloop Transportation Technologies, a competitor) conducted its first test today on a track north of Las Vegas. Meanwhile as reported on Slate and The Verge, Hyperloop Transportation Technologies has simultaneously been working on a different passive magnetic levitation system developed by Lawrence Livermore National Labs. For those unfamiliar, Hyperloop is a tubular transit system that relies on maglev (magnetic-levitation) technology to transport passengers or cargo at speeds in excess of 700 miles per hour, in other words, traveling from Los Angeles to San Francisco in half an hour.

Steven Holl Architects has been commissioned by Franklin & Marshall College, in Lancaster, Pennsylvania, for a new Visual Arts Building and Quad, promoting a future for the arts on the campus. Inspired by the trees that will surround the building, Holl calls the project a “pavilion on the park,” in a design compared to a kite in the trees. The project was announced by President Daniel R. Porterfield during F&M’s commencement on May 7, after Holl and Senior Partner Chris McVoy presented their concept to the College Board of Trustees two days prior.

Crossrail Limited has released new renderings of stations set to open on the Elizabeth Line in London. Notable features of the new stations include step-free access from train to street, and seamless integration into the existing Transport for London (TfL) network. Seating, signage and full-height platform screen doors emulate precedents within the system to promote ease and familiarity. The designs strive for simplicity and clarity with reduced visual clutter and clear sight lines along platforms. Additionally, there will be permanent artworks installed and fully-integrated in many of the central London stations. The stations depicted – Paddington, architect Weston Williamson, Bond Street, architect John McAslan + Partners, Tottenham Court Road, architect Hawkins\Brown, Farringdon, architect Aedas, Liverpool Street, architect Wilkinson Eyre, Whitechapel, architect BDP, and Woolwich, architect Weston Williamson – are scheduled to begin service in December of 2018.

The story of the new Museum of Modern Art in San Francisco combines a number of compelling storylines: the expansion of a major museum to become the biggest space dedicated to modern art in the country; a new headline project for the much-lauded architectural firm Snøhetta; and the alteration (or lobotomization, depending on who you ask) of a modern classic in Mario Botta's original 1995 building. As such, it's been a big talking point recently, as the museum plans to reopen this Sunday.
However, while the media has talked a lot about galleries, external appearances and staircases, much less has been said of the project's innovative combined lighting and HVAC system, efficient six-layer windows and unprecedented use of fiber-reinforced-plastic on a building so tall. Enter WIRED, whose impressive article on the building takes us on a guided tour of the more technical aspects of the project, using a 3D model as a guide. Read their article in full here.

Curated by Juan Román and José Luis Uribe, Chile’s pavilion at the 2016 Venice Biennale will present 15 architecture projects that aim to transform the daily life of people living in rural areas of the country.
Titled “Against the Tide,” the exhibition will feature the work of a new generation of architects – students from the School of Architecture of Talca. The projects were envisioned, designed and built by the students as part of their university graduation requirements.
Victoria_and_Albert_Museum__London.jpg?1462899945&format=webp&width=640&height=580)
The 2016 Venice Biennale will see the inaugural collaboration between La Biennale and London's Victoria & Albert Museum (V&A) with an exhibition located in the Sale d’Armi (Arsenale) entitled A World of Fragile Parts. The show aims to explore the threats facing the preservation of global heritage sites and how the production of copies can aid in the preservation of cultural artefacts.

Fourteen years from now, New York's skyline will be one vastly different than the recognizable profile visible today. With dozens of new projects set to make their mark on the city, the creative design company Visualhouse - specializing in 3D visualizations - has released a rendering of New York in 2030. “This image shows the who’s who of modern architecture - with buildings designed by Jean Nouvel, Rafael Vinoly, Bjarke Ingels Group, SOM, Foster + Partners, and Kohn Pedersen Fox, just to name a few," said Visualhouse CEO and Founder, Rob Herrick. "How these modern day masterpieces all fit together in the sky space, that will be the legacy for New Yorkers in 2030 and beyond."
.jpg?1462889734&format=webp&width=640&height=580)
A new installation by artist Katie Paterson and architects Zeller & Moye for the University of Bristol, Hollow has been permanently installed in the city’s Royal Fort Garden. Commissioned to mark the opening of the University’s new Life Sciences Building, adjacent to the gardens, the project has been organized by Bristol-based arts group, Situations. The installation, an agglomeration of wooden rods, is a collection of samples from over 10,000 unique tree species. Collected over a three-year period, the samples were sourced from arboretums, xylaria, herbaria, and collectors worldwide. The installation is joined by a companion website and public participation project, Treebank, in association with BBC Four.

The Royal Institute of British Architects (RIBA) has announced its longlist of 30 buildings to be considered for the inaugural RIBA International Prize. According to the organization, “Projects range from large urban infrastructure schemes to private residential projects; cultural destinations to civic spaces; academic buildings to places of worship. The RIBA International Prize will be awarded to the most significant and inspirational building of the year. The winning building will demonstrate visionary, innovative thinking and excellence of execution, whilst making a distinct contribution to its users and to its physical context.” This is the first RIBA Award to be open to any qualified architect in the world.
The 30 long-listed buildings will be visited over the summer by the RIBA awards committee, after which, the list will be reduced to 20 winners of RIBA Awards for International Excellence. Subsequently, six finalists will be chosen and visited by a Grand Jury in the fall. According to RIBA, “[Awards for International Excellence] will be given to buildings worldwide that stretch the boundaries of architecture. Irrespective of style, complexity and size of both scheme and budget successful projects should demonstrate visionary or innovative thinking and excellence of execution.” The Grand Jury is being lead by Richard Rogers and includes Billie Tsien, Kunlé Adeyemi, Philip Gumuchdjian, and Marilyn Jordan Taylor.

Architectural and landscape photographer Jade Doskow is publishing the first hardcover, full-color monograph of her eight-year photography project on the post-utopian sites of the World’s Fairs, entitled Lost Utopias. Since 2007, the project has captured the remaining architecture and landscaping of international World’s Fairs at 26 sites in North America and Europe on large-format 4”x5” film.

The Board of Directors of La Biennale di Venezia, upon recommendation from Alejandro Aravena, have announced the jury for the forthcoming Venice Biennale who will award the Golden Lion for Best National Participation, the Golden Lion for Best Participant in the International Exhibition Reporting From the Front, and the Silver Lion for a Promising Young Participant in the International Exhibition Reporting From the Front. They will also have the opportunity to award one special mention to National Participations and two special mentions to the participants in the International Exhibition.