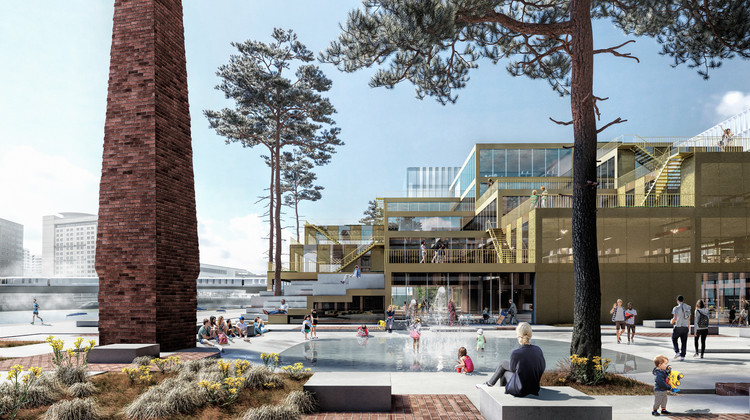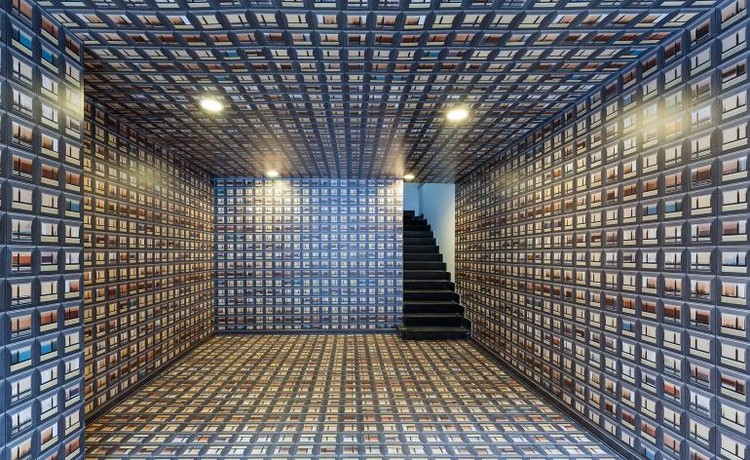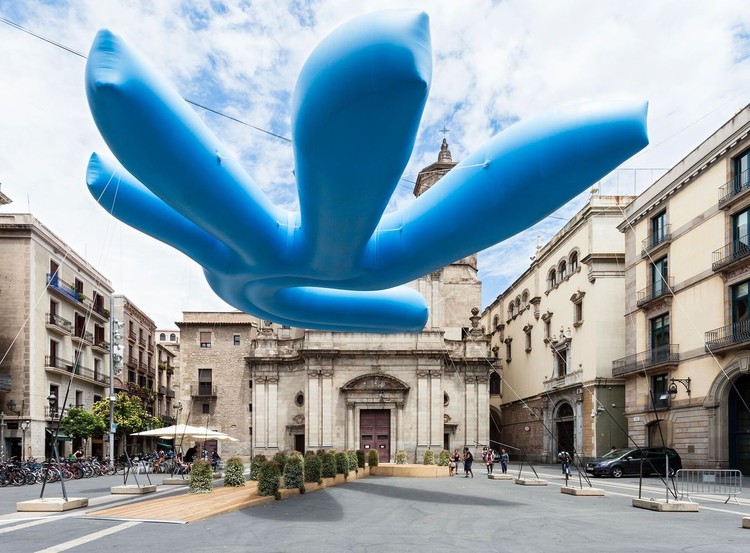
Creating a model for rendering does have its own set of rules. To get you up and rendering as quickly as possible, here are SketchUp's top five tips for prepping your SketchUp model for rendering.


Creating a model for rendering does have its own set of rules. To get you up and rendering as quickly as possible, here are SketchUp's top five tips for prepping your SketchUp model for rendering.

As the foundation of any architectural design, sketches and drawings have long been known for their ability to allow the architect to interact with his/her design efficiently and express concepts intuitively. While the importance of hand drawing is understood broadly in architectural schools, what happens to those who is incapable of hand drawing? Numerous students have found it extremely difficult to cope with the intensity of hand drawing exercise during their first year in architectural training. Among these students, some would choose to quit architecture simply because they cannot draw well, some would decide to focus more on learning the techniques of computer-generalized design drawings.

The Midnight Charette is an explicit podcast about design, architecture, and the everyday. Hosted by architectural designers David Lee and Marina Bourderonnet, it features a variety of creative professionals in unscripted conversations that allow for thoughtful takes and personal discussions. A wide array of subjects are covered with honesty and humor: some episodes provide useful tips for designers, while others are project reviews, interviews, or explorations of everyday life and design. The Midnight Charette is also available on iTunes, Spotify, and YouTube.
This week David and Marina are joined by Anne Fougeron, award-winning architect and founder of Fougeron Architecture, to discuss her work, city densities, creating good urban spaces with architecture, women, and equality in architecture, design processes, partnering with other offices and more! This episode is part of a series produced with the support of the SF Urban Program, Architecture Department, Cal Poly. Enjoy!
.jpg?1594399069)
Design practice MVRDV has unveiled a new plan to transform their seminal Dutch Pavilion from the 2000 World Expo in Hannover. The project will convert the former Expo Pavilion into a co-working office building, as well as two structures for student housing and parking. The team aims to reinterpret the original project’s concept for the two new buildings and celebrate the iconic structure.

According to Howard Gardner, human intelligence can be classified into 8 different categories. One of these is spatial intelligence, which describes the ability to mentally create and imagine three-dimensional spaces. Architecture is one of many disciplines that benefits from this ability and in this article we will explore just how visual representation in architecture has evolved throughout history--from displaying the most brilliant of ideas to capturing the wildest of dreams.

The Henning Larsen-designed Belfast Waterside development was officially granted planning approval by the Belfast City Council, after a year in the planning approval process. Located on the site of the former Sirocco Works, the project is set to “transform the 2.6-hectare area on the east bank of the River Lagan that has been disused for nearly two decades”.

New details have been released on the 5th Istanbul Design Biennial. Curated by Mariana Pestana with Sumitra Upham and Billie Muraben, the Biennial aims to open on October 15, 2020. A new structure will bring together different formats of display under the theme Empathy Revisited, and the designs will include interventions in a range of exhibition venues, outdoor spaces and digital platforms.

Louisiana Channel has recently published a second piece of their interview with Jens Thomas Arnfred and Søren Nielsen co-founders of the award-winning Danish practice Vandkunsten Architects. In this short video, the two architects talk about nurturing the sense of community through design and reflect on the studio's preoccupation with fostering social encounters within their projects.
Seoul is considered one of the most densely-populated and over-priced cities in the world, reaching a staggering $ 80,000 per square meter. The extreme conditions of the city have forced local architects to operate, design, and build framing the city's urban issues, traditions, and history. This approach by architects has created the theoretical basis of “The Condition of Seoul Architecture”, a publication by multidisciplinary practice TCA Think Tank which sees the point of view of 18 innovative South Korean architects. In this interview, Pier Alessio Rizzardi, founder of the practice, talked to Hwang Doo-jin of Doojin Hwang Architects, and discussed traditional Korean Architecture, universal space, and his traditional approach for an alternative contemporary architecture.

The Estonian Centre for Architecture has announced its shortlist of candidates for the sixth international Tallinn Architecture Biennale TAB 2022. The aim of the Curatorial Competition is to find an innovative and responsive theme related to the context of Estonia and relevant to the contemporary world of architecture. The 6th edition was postponed due to the uncertain times that international cultural events are facing because of the coronavirus outbreak.

UNStudio in collaboration with Johan Cruijff ArenA designed a winning plan for the Korean National Football Centre in Seoul. Focusing on health, wellness, science, technology, education, and promoting a healthy lifestyle, the project was selected as the winning design in an international closed competition that took place in March this year.

The University of California San Francisco (UCSF) has selected Herzog & de Meuron and HDR to design the new hospital of UCSF Helen Diller Medical Center at Parnassus Heights. Part of the university’s academic medical center, the hospital providing a home to both inpatient and outpatient services will include a research enterprise and graduate schools in the health sciences.

The Hong Kong Institute of Architects has announced the winning design of the HKIA Young Architect Award. The competition theme centered on affordable housing and asked local architects aged 35 or below to propose innovative and unique design proposals for local housing. Arnold Yok Fai Wong's winning design reimagines the adaptability, livability and build-ability of affordable housing through modular construction in urban air space.

Designed by NEON, the Shiver House is a radical reinvention of the common Finnish Hut (mökki). The project is a kinetic "animal-like" structure which moves and adapts in response to surrounding natural forces. Shiver House is an exploration into the idea that architecture can be used as a means to create a closer emotional link between its inhabitants and the natural world it sits within. In addition, the project explores the idea that architecture can be made to seem "alive" with the intention that this will engender a deeper and longer-lasting emotional relationship between people and the structures they inhabit.
Conceptually, the piece thus suggests that architecture, rather than static and function-led, can be a poetic, living, and dynamic element that changes the way we relate to the landscape that surrounds us.

This article was originally published on Common Edge.
In March 2020, the Covid-19 pandemic shifted our university—the University of California, Berkeley—totally online, along with the whole of education from childcare up across the country and most of the planet. In the wake of this forced and unprecedented experiment, debates about what it means remain ongoing. Will the episodic dream of a placeless university, or at minimum a hybrid place/placeless one, come true? Millennia of experience argue for giving higher education a local, physical anchor. And most universities and colleges have this anchor as their starting place, even as they consider what their ongoing experience with virtual teaching, research, and administration means.

Fundamental Architects and Omega Render have unveiled a new proposal for Tulip City, a redevelopment of the former Astana World Expo site. The 100,000 sq.m project makes use the of the original parking lot on site as part of the Post-Expo Use Plan. The redevelopment is designed to serve as a statement of a new human-centered design approach for the city of Astana (Nur-Sultan).

This article is part of "Eastern Bloc Architecture: 50 Buildings that Defined an Era", a collaborative series by The Calvert Journal and ArchDaily highlighting iconic architecture that had shaped the Eastern world. Every week both publications will be releasing a listing rounding up five Eastern Bloc projects of certain typology. Read on for your weekly dose: Colossal Libraries.

It is unquestionable that environments directly influence the behavior and emotions of their users. Human beings spend approximately 90% of their lives indoors, making it imperative that the spaces we inhabit stimulate positive behavior and emotions, or at least don't influence us negatively. There exists a specific term describing the stimuli that the brain receives from its environment: neuroarchitecture. Several studies have been published on this topic, most focusing on its impact on work environments. This article approaches this concept through a different, yet essential lens: emphasizing its importance in the design of spaces for children in early childhood.

The URBAN Photo Awards has made a selection of best photographers, for the 11th edition of the international competition. The list of URBAN 2020 Selected Photographers, is divided by section/thematic area and put in alphabetical order.

Christensen & Co. Architects has designed a brand new culture house and library for the small town of Viby, in Denmark. Conceived as a sort of living room for the city, the project will be a “place for lingering and staying”, introducing social zones and an open architecture to the urban space.

Sir David Adjaye has designed a new memorial in Brixton to honor the life of Cherry Groce. The project will be sited in Windrush Square as a tribute to her life, an innocent mother who was shot in her home in 1985 by the Metropolitan Police. The new memorial will be designed to act as a beacon of hope in the pursuit of equality, justice and truth.