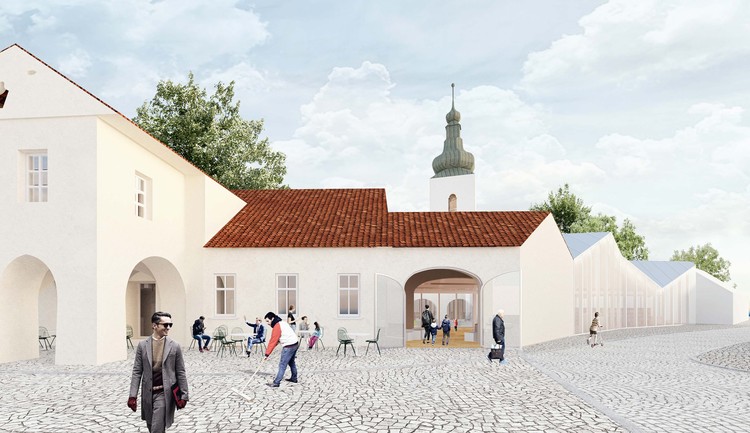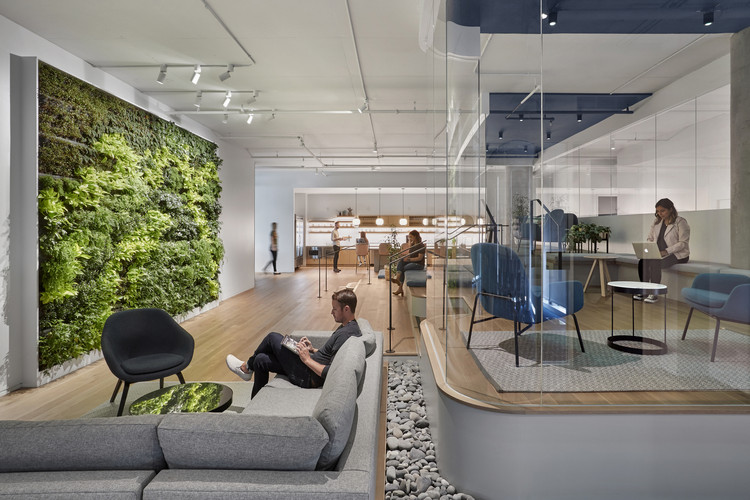
Many times I have not been able to decipher whether the video or the image I was looking at was real. In the same way, I had to convince friends or relatives —namely, people unfamiliar to the idea of the architectural render— several times that a building featured in a storefront advertisement or in a printed magazine was not real. There is no longer a gap —or limits— between hyper-realistic, computer generated visualization and reality itself. Are we reaching the limits of visualization of our spaces? Do our architectural visualizations meet our architectural expectations?




































































