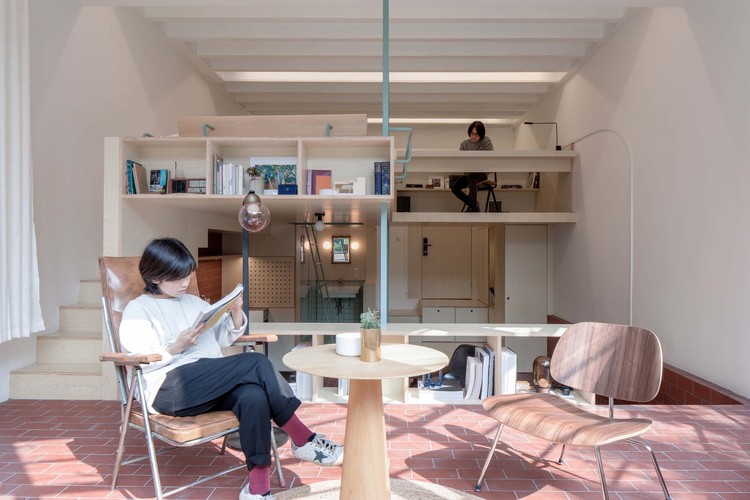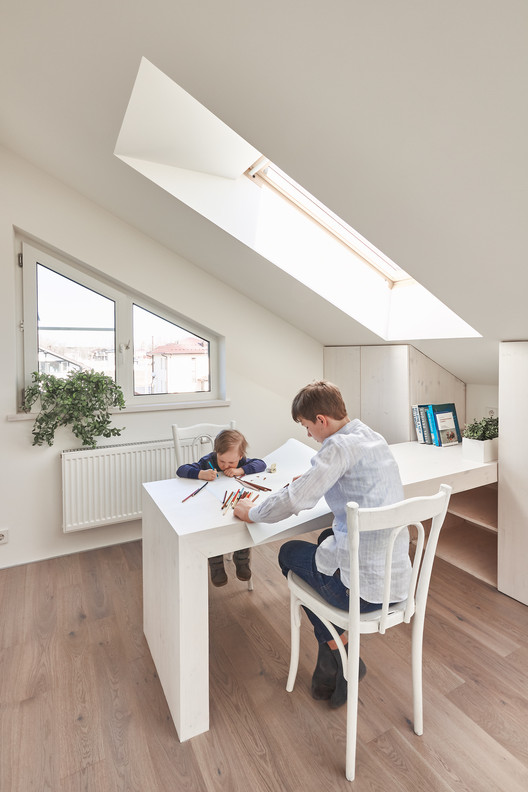
Creating a model for rendering does have its own set of rules. To get you up and rendering as quickly as possible, here are SketchUp's top five tips for prepping your SketchUp model for rendering.


Creating a model for rendering does have its own set of rules. To get you up and rendering as quickly as possible, here are SketchUp's top five tips for prepping your SketchUp model for rendering.

The Museum of Design Atlanta (MODA) has launched the new virtual series Architecture & Urbanism for Justice to foster more equitable approaches to architecture and urbanism. These free courses are presented by the museum and intended for teen and adult designers, non-designers, activists and organizers. Participants will get the chance to learn about the Design Justice movement, discussing case studies and exploring resources to help respond to injustices within their own communities.

Inoltre, a new project by Unipol Group, aims to revive Milan's suburbs with art and beauty. Three suburban areas, belonging to the municipalities number 5, 8, and 9 of Milan, will be the focus of the project. Unipol will conduct research, host events and interventions to begin the rehabilitation, in a context which can typically be complex and of difficult management. The project will have an international scope, with coordination by the University of Pavia and interventions led by YAC. These will include the realization of 3 micro-architectural and tactical urbanism interventions, intended to bring authorial architecture where it is not usually seen; quality where there are economically-led decisions; and beauty where it is not usually searched for.

Diversifying the materials of an interior space can greatly improve its depth and visual interest. At the same time, adding partitions or other delineations of internal space can help organize flow, circulation, and visibility. Polycarbonate, a type of lightweight, durable thermoplastic, is an excellent medium for both functions.
In its raw form, polycarbonate is completely transparent, transmitting light with nearly the same efficacy as glass. However, it is also lighter and stronger than glass and tougher than other similar plastics such as acrylic, polystyrene, ABS, or nylon, making it a good choice for designers seeking durable, impact and fire resistant materials that still transmit light. Like glass, it is a natural UV filter and can be colored or tinted for translucency, yet it is also prized for its flexibility, allowing it to be shaped into any size or shape. Finally, it is easily recyclable because it liquefies rather than burning, making it at least more environmentally friendly than other thermoset plastics. For example, recycled polycarbonate can be chemically reacted with phenol in a recycling plant to produce monomers that can be turned back into plastic.

Gensler has unveiled 545wyn, “the first Class-A office tower in Miami in over a decade”. In collaboration with office developer Sterling Bay and local development partner Joe Furst of Place Projects, the project introduces a new generation of office space, aiming to attract a new type of innovative, forward-focused tenants. In fact, Gensler Miami will be the building’s first tenant of the 10-story tower.

Snøhetta was selected as the winner of the Theodore Roosevelt Presidential Library Competition. Selected from three shortlisted proposals in the last step of the contest, including Studio Gang and Henning Larsen, the winning project “is informed by the President’s personal reflections on the landscape, his commitment to environmental stewardship, and the periods of quiet introspection and civic engagement that marked his life”.

Dubai Design Week has announced the winning design for the 2020 Abwab Pavilion. This year’s commission has been awarded to Iraqi designer Hozan Zangana for his proposal Fata Morgana which features a series of seating components and seven pillars that symbolize each of the Emirates. The Design Week theme centers on redefining and reimagining the way we live and interact with public spaces under new realities.

BIM and 3D modeling are essential in today’s architecture field. What they aren’t, however, is static or prescriptive. The way BIM is integrated varies not just by firm, but even by individual project. The size of the building, structure of the project team, or even government mandates can dictate how a firm utilizes their BIM capabilities. Belgian firm Osar Architects found that Vectorworks is the best match for the way they run their office. Specifically, Vectorworks Architect is well-matched for the type and extent of modeling they do because it's flexible to fit the needs of each project.

When things change, we change the way we live.
Questioning where we live, even in an era of telecommuting, Zoom education and mass transit avoidance, is a complicated, high-risk endeavor. Houses are unique. Whether we rent or own, for most people where we live consumes the greatest amount of money we make.

Successful landscaping is more than just an innate desire to always be in touch with nature. Designing the landscape of public spaces, gardens, or even indoors is an ever-growing concern due to how the arrangement of elements in space can impact not only spatial but also psychological perceptions, contributing to improved comfort and quality for visitors.

Salon has created a new type of campus building, bringing together education and industry. Located between two buildings of the Yıldız Technical University in Istanbul, the textile academy and a teaching block, Ecotone includes learning, flexible co-working, and meeting spaces.

Global design practice Skidmore, Owings & Merrill have created a modular pop-up classroom in response to COVID-19. Called School/House, it was inspired by its traditional single-room namesake and responds to the key challenges of density, air circulation, and flexibility in schools. The rapidly deployable classroom system addresses social distancing, health, and safety during the pandemic while also provides learning space during renovations or rapid growth.

An emerging design trend is filling the gap between furniture and architecture by shaping space through objects at the intersection of the two, creating a dynamic and highly adaptable environment. Either a consequence of the increased demand for flexibility in small spaces or the architectural expression of a device-oriented society, elements in between architecture and furniture open the door towards an increased versatility of space. Neither architecture nor furniture (or perhaps both), these objects operate at the convergence of the two scales of human interaction, carving a new design approach for interior living spaces.

This article was originally published on Common Edge as "The Mental Disorders that Gave Us Modern Architecture".
How did modern architecture happen? How did we evolve so quickly from architecture that had ornament and detail, to buildings that were often blank and devoid of detail? Why did the look and feel of buildings shift so dramatically in the early 20th century? History holds that modernism was the idealistic impulse that emerged out of the physical, moral and spiritual wreckage of the First World War. While there were other factors at work as well, this explanation, though undoubtedly true, tells an incomplete picture.

Kohn Pedersen Fox Associates (KPF) completed One Vanderbilt, the tallest office tower in Midtown Manhattan. Part of New York City’s East Midtown Rezoning, the highrise explores the future of the central business district, “with public realm benefits, carefully crafted materiality, and a tapered form that establishes a striking skyline presence”.

Designed by Steven Holl Architects, the third gallery building on the MFAH Susan and Fayez S. Sarofim Campus, the Nancy and Rich Kinder Building will open to the public on Saturday, November 21, 2020. Dedicated to the Museum’s international collections of modern and contemporary art, the newest addition will exhibit a wide range of works, ranging from painting and sculpture to craft and design, video, and immersive installations.

Architecture and design practice Henning Larsen won the competition to design Denmark's first Nordic Swan Ecolabel primary school. Working in collaboration with SKALA Architects, BO-HUS, ETN Arkitekter, Autens and MOE, the team's proposal is made to ensure the school becomes a healthy and productive learning environment for all its students. The project is designed to become the "house of the city" as a new landmark on Lolland-Falster.

In early 2020, along with the implementation of worldwide social isolation measures, we published several articles in order to help our readers increase productivity and comfort in their home offices. After months of continued isolation, surveys show that more than 80% of professionals want to continue working from home even after quarantine ends. In addition, a good number of companies are similarly satisfied with current work practices, showing a high tendency to adopt this practice indefinitely, since the majority of companies observed that remote work was as or more productive than face-to-face work.
However, with respect to children and home studying during the pandemic, the result was not as positive. One of the main reasons for this difference is that it can be difficult to get students to concentrate and motivate themselves for a long time in front of screens. Lack of physical interaction with other children is also a contributing factor. Yet until the global situation improves, it is likely that the return to schools will continue to be postponed. With this situation in mind, we decided to share in this article a series of efficient strategies to transform study spaces at home into better spaces for learning.

It’s easy to think of Modernism as inseparable from air conditioning, simply because we are surrounded by so much of it that is. A valuable reminder that this wasn’t always the case is provided in University of Pennsylvania architecture professor Daniel A. Barber’s Modern Architecture and Climate: Design Before Air Conditioning (Princeton University Press), which outlines the story of the febrile, flexible, and often-forgotten early experiments in climate control.

With museums in Stockholm, New York, and Tallinn, Fotografiska has announced plans to launch its fourth space in Berlin. Expected in 2022 in the Kunsthaus Tacheles to be renovated by Herzog & de Meuron, the contemporary Swedish photography museum will cover over 59,000 square feet.

The He Art Museum will finally open to the public on October 1st, after delays due to the coronavirus pandemic. Designed by Pritzker Prize laureate Tadao Ando, the museum located in Guangdong, China will be home to the He family’s art collection, focusing mainly on International Contemporary Art, Chinese Modern Art, and Chinese Contemporary Art.

Over two decades in the making, Frank Gehry's design for the Dwight D. Eisenhower Memorial in Washington, D.C. will finally open to the public this Friday. A tribute to the 34th President of the United States, the memorial was commissioned by Congress in 1999 to honor the legacy of the World War II Supreme Allied Commander. Eisenhower is well known for leading the invasion of Normandy, a turning point in the war, and for serving two terms as President of United States.