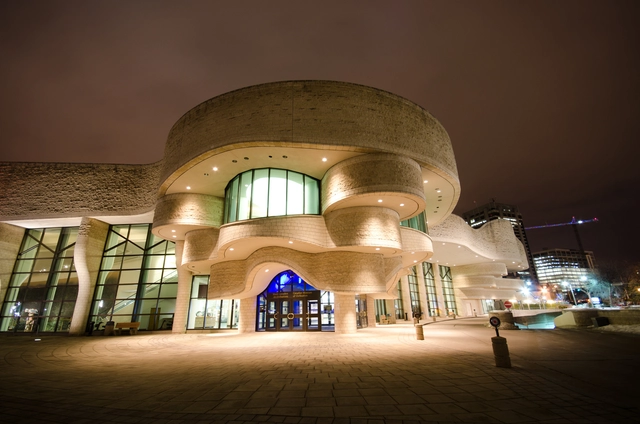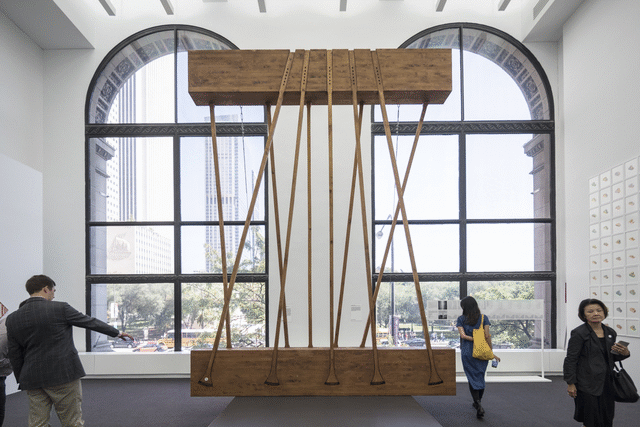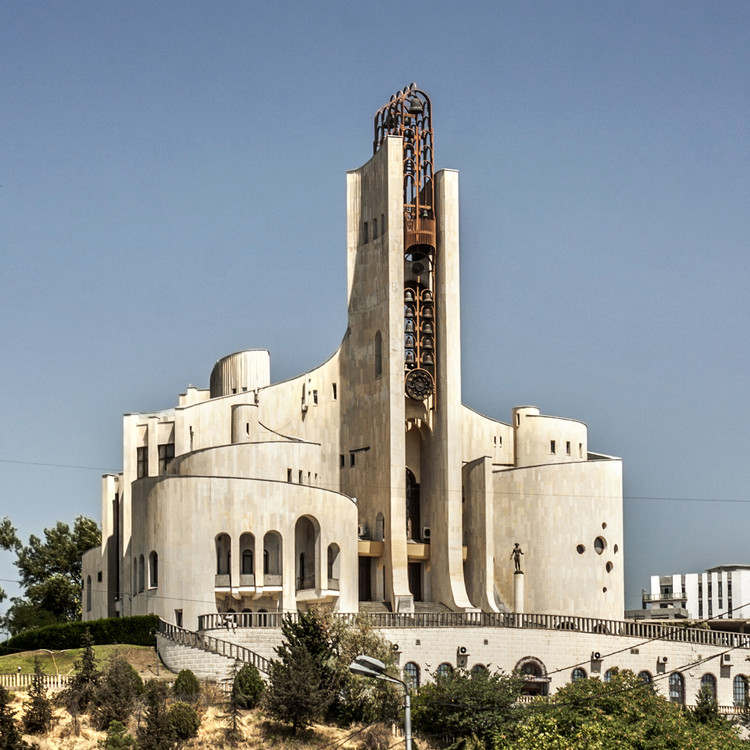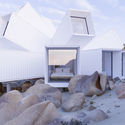Produce personalized presentation boards that distill complex concepts into simple visual representations with a few helpful tools and effects.
Architecture News
How to Create Architectural Presentation Boards
wHY Unveils $38 Million San Francisco Asian Art Museum Addition

San Francisco’s Asian Art Museum has unveiled plans for a $38 million renovation and addition project that will transform the institution’s exhibition and educational programs while reconnecting the building to its Civic Center location. Designed by architect Kulapat Yantrasast of wHY, the project consists of a new 13,000-square-foot exhibition Pavilion and Art Terrace clad in a rusticated gray terracotta facade that echoes the design language of the original beaux arts building.
Shipping Container Home by Whitaker Studio Blooms Like a Desert Flower from Rocky Joshua Tree Site

Blossoming from the rugged terrain of the California desert, Whitaker Studio’s Joshua Tree Residence is taking shipping container architecture to the next level. Set to begin construction in 2018, the home is laid out in a starburst of containers, each oriented to maximize views, provide abundant natural light or to create privacy dependent on their location and use.
UAE Announces $140 Million BIG-Designed Mars Science City

The government of the United Arab Emirates has announced the launch of the Mars Science City project, a $140 Million USD (AED 500 million) research city that will serve as a “viable and realistic model” for the simulation of human occupation of the martian landscape. Designed by a team of Emirati scientists, engineers and designers from the Mohammed bin Rashid Space Centre in partnership with Bjarke Ingels Group (BIG), the 1.9 million-square-foot domed structure will become the largest space simulation city ever constructed.
Runner-Up Proposals Revealed in Tour Montparnasse Competition

Following the announcement of Nouvelle AOM as the winner of the competition to redesign Paris’ Tour Montparnasse, runner-up proposals have been revealed from the six finalists: Architecture Studio, Dominique Perrault Architecture, MAD Architects + DGLA, OMA, PLP Architecture and Studio Gang.
The competition sought proposals for the transformation of the Montparnasse Tower, which has been one of the city’s most controversial buildings since its completion in 1973. The new project was required to be “capable of giving a powerful, innovative, dynamic and ambitious new identity to the famous Parisian landmark, whilst integrating the challenges of usage, comfort and energy performance to the highest levels.”
See the finalist entries, below.
ARCHMARATHON 2017 Finalists Announced

ARCHMARATHON, an event that celebrates architecture and interior design from Canada, USA, Central and Latin America, has announced 42 finalist projects that will be presented during a three-day long gathering at the Faena Forum in Miami. The central theme of the event is the relationship between design and human beings. The organizers explain, "Before being a client, a user or broker, human beings are individuals who use, enjoy and experience the end result of the design and construction process, whether it be time at giving shape to a chair, an apartment, a building or a city."
Rafael Viñoly, Charles Jencks, and Kim Cook Among Lead Speakers for WAF 2017

The World Architecture Festival (WAF) has announced their program for the 2017 edition focusing on the theme of “Performance.” An incredible list of speakers including Alison Brooks, Charles Jencks, Pierre de Meuron and France Kéré will feature across 3 days from November 15th to 17th at the Arena Berlin, Germany. Conferences, city tours, lectures and critiques of the shortlisted projects from the 2017 WAF awards are among the events scheduled for the festival.
The seminars, speeches, debates and discussions will examine “the topic of performance from the perspectives of housing, public spaces, festivals, cultural institutions and new technologies.”
Solar Squared: A Glass Block That Generates Electricity

Renewable energy experts from the University of Exeter in England have developed a glass block with built-in solar cells. The idea is that with the spread of technology, it is possible to build a house or a whole building's facade using blocks that generate energy.
The product has been named Solar Squared, tests done at the university have shown that they guarantee thermal insulation and allow natural light to enter the building.
Resilient by Design Announces Ten Winners Set to Re-Imagine The Bay Area

From a pool of over fifty submissions, Resilient by Design have chosen ten winning teams to collaborate with engineers, climate change experts, designers, architects and community members to imagine a better future for The Bay Area in the face of potentially devastating climate change. The winning teams AECOM, BIG, Bionic, TLS, Field Operations, HASSELL, Mithun, Base Landscape, SCAPE and Gensler will spend the next year on a combination of collaborative research projects and site-specific conceptual design solutions.
Ethereal Riverside Theatre and Garden To Be Canada's Newest Destination

North America’s largest classical repertory theatre company, the Stratford Festival revealed Hariri Pontarini Architects’ design for their new Tom Patterson Theatre at a town hall meeting last month. According to Antoni Cimolino, the Stratford Festival’s Artistic Director, the company desires a new facility that compares to distinguished theatres worldwide.
Competition Entry Imagines Dynamic Library Design for London's Hyde Park

Michel Kozman has imagined a light-filled library for Hyde Park as part of the Archasm Hyde Park Library Competition that ran earlier this year. The competition, which attracted 378 registrations, called for “a stimulating and exciting approach towards the design of a library at Hyde Park.” The brief requested consideration be given to modern forms of media, including audiovisual and digital technologies, challenge the traditional library typology and become a zone within the park for knowledge exchange and gathering.
Canadian Pavilion at 2018 Venice Biennale to Explore Indigenous Design

The Canada Council of the Arts has selected Indigenous design project UNCEDED to represent Canada at the 2018 Venice Architecture Biennale. Led by Canadian architect Douglas Cardinal, the exhibition will bring attention to and analyze the architecture of Indigenous cultures from across Turtle Island (the Indigenous name for North America).
15 Must-See Installations at the 2017 Chicago Architecture Biennial

With the 2017 Chicago Architecture Biennial in full swing and open to the public until January 7, 2017, we've scoured the galleries, halls and corridors of the Chicago Cultural Center to bring you our favorite fifteen installations. Documented through the lens of Laurian Ghinitoiu and assembled by our Editorial Team on location, this selection intends to shed light on the breadth, scope and preoccupations of Make New History – the largest architecture event in North America.
DesignIntelligence Announces Top Architecture Schools for 2017–2018
.jpg?1506095006&format=webp&width=640&height=580)
Which programs in the United States are best preparing students for a future in the profession? DesignIntelligence emailed architecture and interior design professionals from around the US and asked them to answer this question, using their answers to rank schools from the perspective of those with the power to hire graduates. According to the report, DesignIntelligence surveyed "a total of 2,654 hiring professionals from 1,923 professional practice organizations" in the fields of architecture, landscape architecture, and interior design.
Spotlight: Gunnar Asplund

As a professor of architecture at the Royal Institute of Technology, and a designer often cited for his contributions to Nordic Classicism, Swedish architect Gunnar Asplund (September 22 1885 – 20 October 1940) was a notable theorist on the most important architectural challenges of his time, first exemplified by his lecture entitled “Our Architectonic Concept of Space.”
Nouvelle AOM Wins Competition to Redesign Paris' Tour Montparnasse

The architectural consortium of Nouvelle AOM has been announced as the winner of the international competition for the renovation and redesign of Paris’ Tour Montparnasse, beating out finalist Studio Gang and a shortlist of top firms.
Lauded by the jury for its “powerful, dynamic and bold new identity,” the winning entry will introduce an entirely new vegetated facade system that will improve both the tower’s immediate surroundings and the neighborhood as a whole.
"This was a huge challenge, as the Tower isn't like any other," the jury explained. "Nouvelle AOM's project perfectly captures the spirit of the 21st century, giving the Tower a multifaceted identity revolving around attractive, innovative new uses. The Tower will breathe new life into the Montparnasse neighbourhood."
Dutch Pavilion at the 2018 Venice Biennale to Explore Alternative Modes of Living, Work and Leisure

Het Nieuwe Instituut (HNI) have announced WORK, BODY, LEISURE as the theme of the Dutch Pavilion at the 2018 Venice Architecture Biennale. Envisioned as "a collaborative research endeavor by a national and international network," Marina Otero Verzier—head of the Research Department at HNI and a member of the After Belonging Agency, curatorial team behind the 2016 Oslo Architecture Triennale—will act as the creative mediator of a series of collaborative contributions, pooling the expertise of "architects, designers, knowledge institutions, and the private sector."
Georgia's Soviet Architectural Heritage Captured by Photographers Roberto Conte and Stefano Perego

The Republic of Georgia’s past is defined by turbulence and a struggle for identity. A former republic of the USSR, Georgia is perhaps best known as the birthplace of Joseph Stalin. The nation's history has been anything but calm, and remnants of the architectural past provide a glimpse into the nation that was.
The country's remaining Soviet landmarks give Georgia an air of being caught between the past and the present. Italian photographers Roberto Conte and Stefano Perego capture this in their photo series, Soviet Architecture Heritage in Georgia, with a compilation of photos that highlights the existing Soviet heritage in Georgian architecture today.
New Renderings Have Been Released for Jean Nouvel's Latest New York Skyscraper

The latest rendering for Pritzker Prize-winning architect, Jean Nouvel's 53W53 has been released in anticipation for its completion next year as construction reaches the 58th floor out of the proposed 82. Capturing the entire design of the new landmark, the render provides a look to the tapering structure distinguished by its sculptural quality and the three floors of gallery space in the tower’s base adjoining the Museum of Modern Art as part of their expansion.
As 53W53 grows in front of New York’s eyes, the concrete skeleton currently standing forms the basis for the exposed structural system referred to by Nouvel as ‘diagrid’ as the tower’s silhouette is an ode to the iconic buildings that already grace the horizon in New York.
Video About Housing for LA's Homeless Wins AIA's I Look Up Film Challenge

The 4-minute film "Community by Design: Skid Row Housing Trust," directed by Myles Kramer, has been selected by as the winner of the AIA's annual I Look Up Film Challenge. Winning out against 81 other entries, the film investigates the impact and approach of the Skid Row Housing Trust, which creates homes for homeless people in Los Angeles, with the help of renowned architects such as Michael Maltzan Architecture and Brooks + Scarpa Architects.
Triptyque Proposes Tall Building Made of 100% Brazilian Wood
.jpg?1505833436&format=webp&width=640&height=580)
French-Brazilian office Triptyque has released plans for a mixed-used, all-wooden highrise. Located on a 1,025-square-meter site in São Paulo, the 13-story building will contain a total of 4,700 square meters of space dedicated to coworking, coliving, and a restaurant.
Tezuka Architects' Fuji Kindergarten Wins 2017 Moriyama RAIC International Prize

The Royal Architectural Institute of Canada (RAIC) has announced Tezuka Architects’ Fuji Kindergarten in Tokyo as the winner of the 2017 Moriyama RAIC International Prize. Established by Canadian architect Raymond Moriyama and the RAIC in 2014, the $100,000 prize is awarded every two years to recognize a single work of architecture from around the globe “that is judged to be transformative within its societal context and promotes the values of social justice, equality, and inclusiveness.”
"I feel now there is someone who understands this project well. I think it's quite a unique prize because it's about contributing to society,” commented Takaharu Tezuka. "It looks like a simple structure. But it's a layering of many ideas combined."
Many Feared Dead or Trapped After Earthquake Topples Buildings Throughout Mexico

Following the devastating earthquake measuring 7.1 in magnitude that struck Mexico yesterday at 13:14 local time, many—over 200 people at the time of writing—are feared either dead or trapped in collapsed buildings or unsafe structures. While rescue efforts continue and information surrounding the scope of devastation is preliminary, schools are closed indefinitely and major companies and organizations have requested their employees not to work.
The death toll continues to rise while ArchDaily México, which is located in Mexico City, reports wide-reaching destruction of the built fabric of the capital. Footage captured by terrified residents show the final moments of buildings—many taller than four stories—that were reduced to dust and debris in seconds.
New Drone Footage Shows Construction of the Largest Residential Development in Bushwick, New York
ODA New York’s design for Bushwick II, a high-end residential complex on the former site of Brooklyn’s Rheingold Brewery, is coming to life in the fast-growing neighborhood of Bushwick, New York. Developed by All Year Management, 123 Melrose is already being clad. Meanwhile, Rabksy Group’s development, 10 Montieth, recently topped out.
Together, the projects will cover three full city blocks, totaling 1.35 million gross square feet. Bushwick II will be the largest housing increase this neighborhood of Brooklyn has ever seen.
Morpholio's New AR Feature Makes Perspective Sketching Easier—And More Accurate—Than Ever Before

With the launch today of Apple's iOS 11—and with it, the release of the company's powerful system for augmented reality apps, ARKit—Morpholio has released a new update to their popular Trace app that allows users to sketch over photographs with perfect accuracy. While it has always been an option to sketch over photographs in Trace, the new "Perspective Finder" tool superimposes a scaled grid over the photograph that helps designers follow the perspective of the image and measure their drawings accurately.































.jpg?1505616851)
.jpg?1505616994)
.jpg?1505616940)
.jpg?1505616970)



























_Bloomimages_7.jpg?1505315925)
_Bloomimages_8.jpg?1505315959)
_Bloomimages_1.jpg?1505315031)





