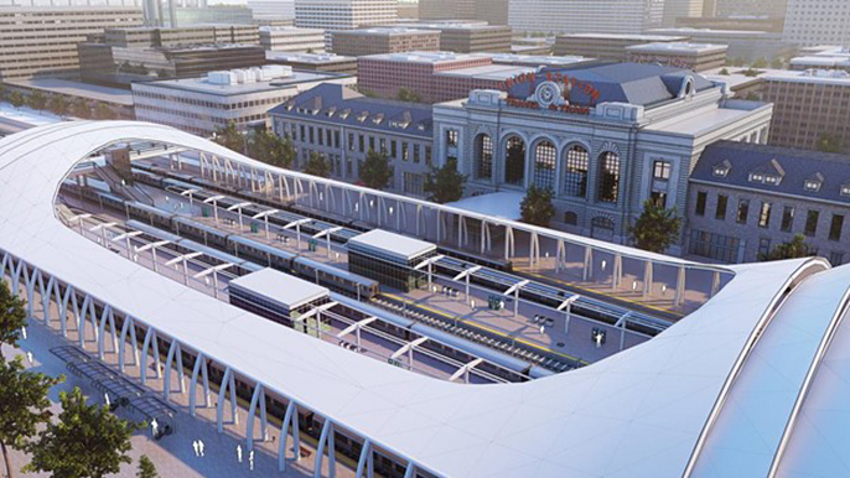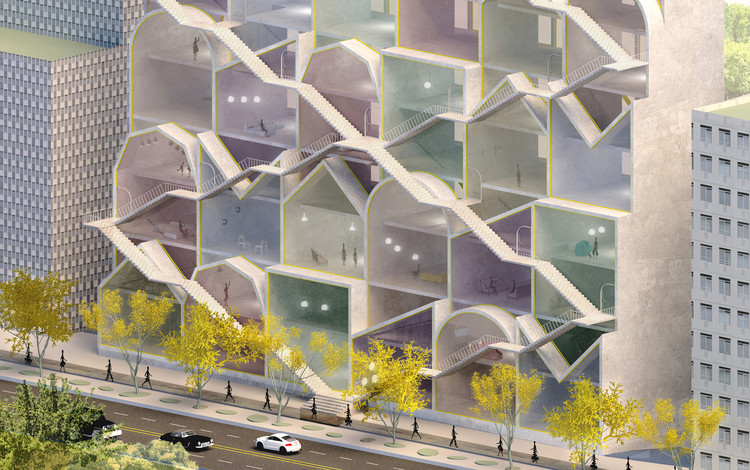
Creating a model for rendering does have its own set of rules. To get you up and rendering as quickly as possible, here are SketchUp's top five tips for prepping your SketchUp model for rendering.


Creating a model for rendering does have its own set of rules. To get you up and rendering as quickly as possible, here are SketchUp's top five tips for prepping your SketchUp model for rendering.

St. Petersburg-based Rhizome has won the competition to reimagine the Dostoevsky drama theater in Veliky Novgorod, Russia. The renovation design aims to enhance the theater's iconic features and make room for a range of new cultural functions and programming. The idea is to transform the theater into a cultural cluster for locals and the tourists alike while highlighting the value of late 20th century modernist architecture.

Most people are familiar with the concept of social and economic inequality, but although it affects a large part of the world's population, it is still somewhat abstract for many people. Photographer Johnny Miller intends to make it visible through his project Unequal Scenes, capturing images of spatial inequality from a very revealing perspective: aerial imagery.
The project started in South Africa, a country that is socially and spatially marked by apartheid, and now has been taken to Brazil to document scenarios in which extreme poverty and wealth coexist within a few meters, showing how distance is not only a measurement of physical length but can also imply more complex aspects, deeply rooted in our society.

Architecture for Change (ARCH), a newly launched nonprofit initiative dedicated to addressing systemic racism in the architecture and design industry, is kicking off with an online auction featuring donated works—sketches, models, plans, photographic prints, and more—from a host of notable architects including Sir David Adjaye, Daniel Libeskind, Michel Rojkind, David Rockwell, Jennifer Bonner, Trey Trahan, and others.

The Second Studio (formerly The Midnight Charette) is an explicit podcast about design, architecture, and the everyday. Hosted by Architects David Lee and Marina Bourderonnet, it features different creative professionals in unscripted conversations that allow for thoughtful takes and personal discussions.
A variety of subjects are covered with honesty and humor: some episodes are interviews, while others are tips for fellow designers, reviews of buildings and other projects, or casual explorations of everyday life and design. The Second Studio is also available on iTunes, Spotify, and YouTube.
This week David and Marina are joined by Robert Sonneman, Founder and Chief Creative Officer of SONNEMAN—A Way of Light, to discuss his design process, his relationship to architecture, contrivance in design, how business school informed his success, technology's impact on lighting design, responding to design trends, working with younger generations, the value of design, the necessary transitions for his company to continue after him, simplicity, and more.

Going out twice per month, our curated selection of Best Unbuilt Architecture submitted by our readers highlights inventive conceptual approaches and designs. Showcasing projects from all over the world, this article puts together several programs, from houses to master plans. Moreover, it presents winning proposals from international competitions, buildings in progress, and creative concepts.
In the housing category, the roundup features an underground bunker-like house plan in Ukraine, a suspended glass structure cabin in Portugal, a complex of residential units in France, and a site-less, style-inclusive reinterpretation of the vertical housing block. In addition, a playful commercial building in Iran, a WWI memorial in Serbia, and an extension for the Glasgow School of Art join the selection, with their imaginative architecture and out of the box ideas.

French architect Marc Leschelier created Black Mortar as one of 10 artists participating in the 7th Artishok Biennial in Tallinn. Presented at the EKKM, the Museum of Contemporary Art of Estonia, the project is part of the COPY theme where each artwork premiered at a specifically-chosen location in Tallinn. Curated by Laura Linsi and Roland Reemaa, the biennial included a range of work in addition to the indoor pavilion that explored imitation, simulation and copying.

It's safe to say that concrete is one of the most utilized construction materials in large-scale architectural projects. In Argentina, the use of concrete to construct high-rise apartment buildings offers a variety of advantages, especially when it comes to durability and the time it takes to build. This has made it the go-to material for many architects.

Zurich Airport International, the developer of the Delhi Noida International Airport (DNIA), has selected a consortium consisting of the Nordic Office of Architecture, Grimshaw, Haptic, and STUP to design the passenger terminal. Imagining “India’s greenest airport”, the winning team took the commission after a three-phase, design competition between June and August 2020. Other shortlisted teams include Gensler / Arup and SOM / Mott McDonalds.

Interdisciplinary design practice Sasaki has unveiled new details of the 660-acre Greenwood Community Park and Baton Rouge Zoo Master Plan. The Parks and Recreation Commission of East Baton Rouge Parish (BREC) approved the first phase of the plan to move into design and implementation, and since then the team reached out to over 4,000 Baton Rougians over the course of nine months. The masterplan and park proposal aims to be reflective of the community’s needs as they imagine a new future together.

Argentina's Patagonia region is a vast swath of land that spans the provinces of Chubut, Neuquén, Río Negro, Santa Cruz, Tierra del Fuego, and even parts of La Pampa, Mendoza, and Buenos Aires. Although it is the largest region within the country, it is also the least populated and, therefore, markedly rural and isolated. This isolation forms the basis for Thibaud Poirier 's “Houses of Patagonia”, where he offers a visual registry of the houses found throughout the region in an attempt to capture the similarities that define the region's architectural style.

Archi-Tectonics has designed the master plan for the Hangzhou Asian Games Park for the 2022 Asian Games, as well as two arenas. Nearing completion, the tennis table and field hockey stadiums have topped out bringing the 116-acre complex into its final phases. Once the Games end, the new interventions will adapt to new uses, “becoming a signature public recreation complex for the city”.

The Initiatives for Development of Armenia (IDeA) Foundation has announced the winners of the Friendship Park competition for Gyumri, Armenia. Based on results of the second round, the jury selected 19 finalists in three categories. Located in the northern part of the city, the renovated park aims to become the first modern green area for locals and tourists alike through a series of design interventions.

The team led by Chilean architect Cristián Fernández has won the National Architecture and Landscaping Competition for the New Museum of Santiago (NUMU, Nuevo Museo de Santiago), a cultural project that will house the Fundacion Engel art collection in the Bicentennial Park in Santiago, Chile.

Little has been said about the contribution of scaffolding to the history of construction. These structures are generally treated as mere equipment and, as a result, their records are very scarce. Without scaffolding, however, it would be almost impossible to construct most of the buildings we know. Scaffolding allows workers to reach and move materials at difficult points in a construction, providing safety and comfort. But in addition to its role as a support structure for buildings, we have also seen that scaffolding can be used for mobile, temporary, and even permanent structures. Below, we explain its history and possibilities for use.

After the Wadden Sea Center in Denmark and the Trilateral Wadden Sea World Heritage Partnership Center in Germany, the Wadden Sea World Heritage Center marks Dorte Mandrup’s third project in this unique environment. Created as a spiraling movement upwards and around, rising from the harbor, the Wadden Sea World Heritage Center is a “working field station that wants to engage visitors and aims at making them active participants”.

ZJA Architects has designed a project for an underwater museum around a ship previously beached in the English town of Hastings. The proposal would see the shipwreck preserved and moved to the city of Amsterdam, its namesake, within a fully enclosed dock with transparent windows. The proposal would allow researchers to investigate the wreck, and at the same time, the public could experience the ship and treasures within.

Miralles Tagliabue EMBT studio, led by Benedetta Tagliabue, has won an international competition to transform Century Square into a new green landmark in Shanghai, China. The first prize proposal, won against David Chipperfield Architects, offers to renovate the plaza located in one of the busiest commercial areas in the world, “re-naturalizing” the city center and introducing green spaces to improve the urban microclimate.