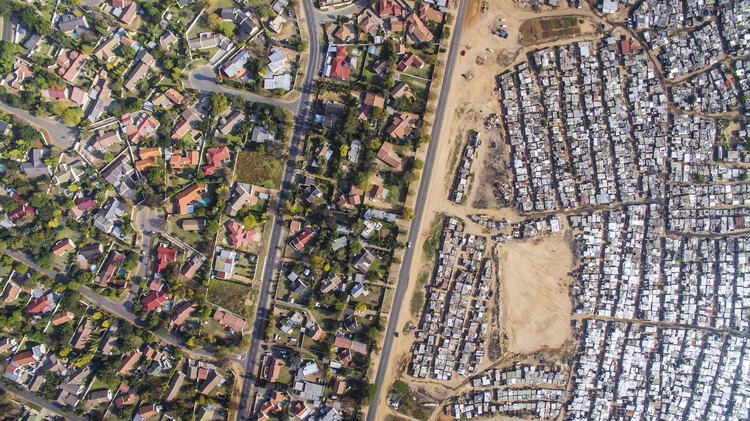
With José Antonio Corrales and Ramón Vázquez Molezún, a situation quite common in Spanish architecture post-1950 is repeated: the lack of international projection of talented architects, largely due to the absence of theory. Apart from that, an intrinsically mysterious and enigmatic character pervades their work, deeply reinforced by the attitude of these architects towards it. They never stopped to explain it. They were never interested in providing it with a theoretical foundation. All this makes it extraordinarily difficult to understand their architecture, leaving many questions unanswered, open only to the interpretation of those who pause to reflect on them.
Corrales and Molezún have collaborated together on numerous projects sine 1952. They were very different people. José Antonio used to define himself as a "more rigorous person", while Ramón was closer to the "gaie", with a lighter, almost romantic touch. Their duo could be incarnated, respectively, as the two lobes of the brain: the left hemisphere, visual, verbal, linear, controlled, dominant, quantitative, etc. in Corrales; while the right, spatial, acoustic, holistic, contemplative, emotional, intuitive ... perhaps more accurately represents Molezún. One more couple to the long history of creation: Don Quixote and Sancho Panza, Sherlock Holmes and Dr. Watson, ...




































.jpg?1652479150)














.jpg?1652355731)



















_Credit_Santiago_Calatrava.jpg?1652412911&format=webp&width=640&height=580)



















