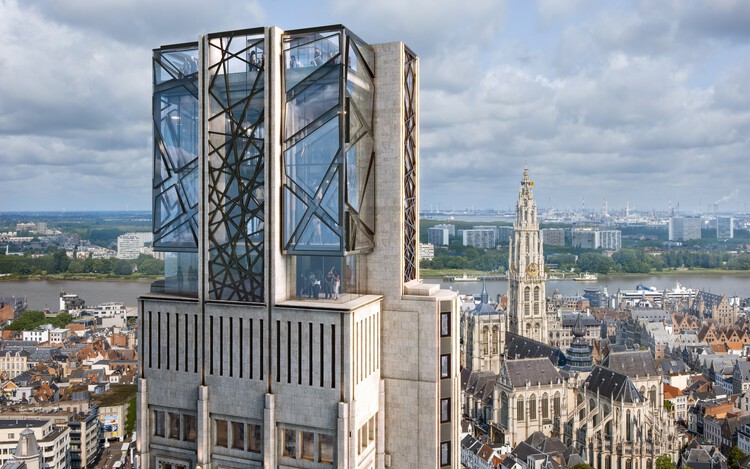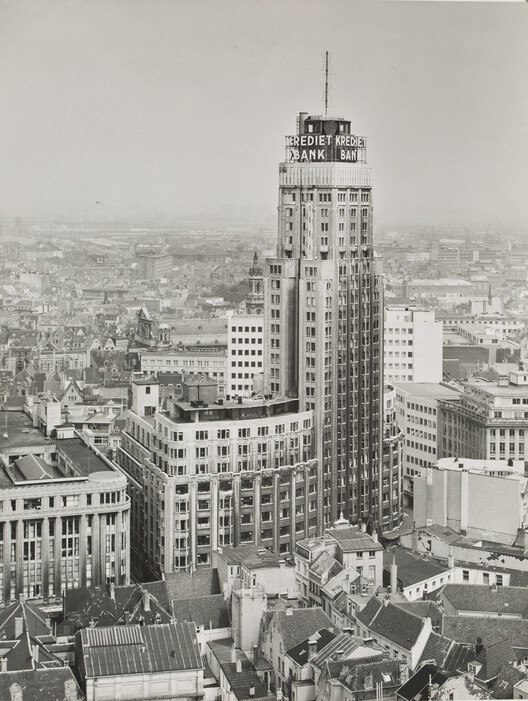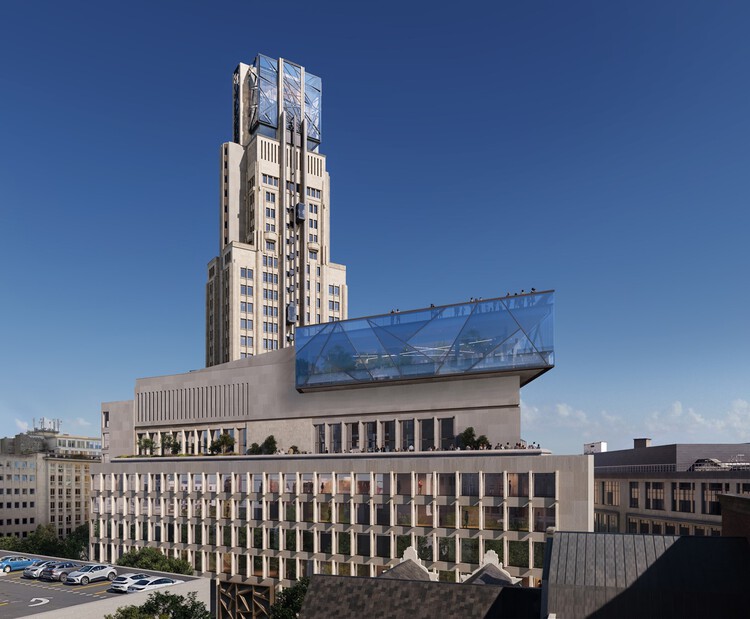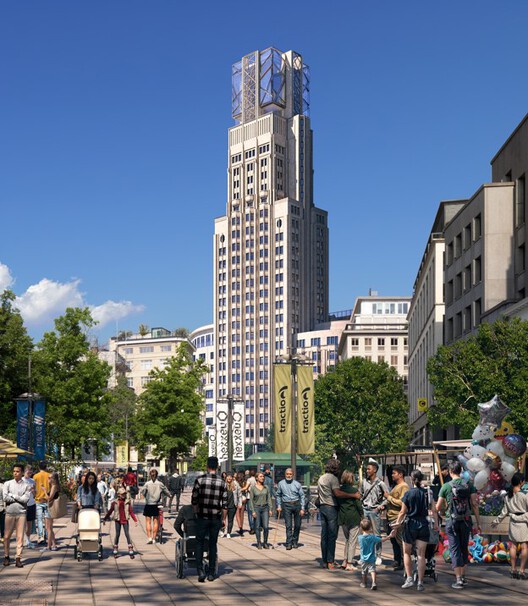
Studio Libeskind has released new images of the design for the transformation of the Boerentoren tower, one of Europe's earliest skyscrapers, located in the heart of Antwerp, Belgium. Developed in collaboration with Belgian architecture firm ELD, the project reimagines the 1932 Art Deco landmark as a new public cultural hub that will house The Phoebus Foundation's art collection. The design includes the addition of exhibition spaces, a panoramic viewing platform, a rooftop sculpture garden, and new restaurants and bars. According to the architects, the original architectural features will be preserved while introducing a new architectural feature, which they are calling the "Reimagined Crown." Initially announced in 2022, the project has now received preliminary approval from the Flemish Heritage Agency and the City of Antwerp.

The Boerentoren, which translates to "Farmer's Tower," was constructed between 1929 and 1932 and designed by architect Jan Van Hoenacker. It is widely regarded as the first skyscraper on the European continent. Originally intended as a residential building, it became the headquarters of the KBC bank after World War II, when the structure was expanded and renovated. In 1981, it was designated a protected monument and has since been part of the classified heritage of Flanders, overseen by the Flanders Heritage Department and Heritage Antwerp. The preparatory phase of the restoration is already underway, including the removal of 4,000 tons of asbestos-contaminated materials.

Studio Libeskind's design draws inspiration from the building's layered history, from its original 1930s Art Deco style to the Brutalist additions of the 1970s. A key feature of the transformation is the reimagined crown, with two elevators transporting visitors to an open-air observation deck that offers panoramic views of the city and the Flemish countryside. A rooftop sculpture garden will provide vistas of Antwerp's historic center, the River Scheldt, and other architectural landmarks. At the core of the tower, a new atrium will serve as a venue for cultural events, exhibitions, and public gatherings. Additionally, a "Tower Living Room" is envisioned as an open art space. The project retains the original steel structure and façades while introducing an angular glazed volume that reflects a contemporary reinterpretation of the historic tower.
At the heart of the project is the belief that the building's future must be shaped by its past. The new design is wholly informed by the existing structure: its triangular plan, structural grids, façades, and materials. This architectural heritage is not overwritten but embraced, each layer of time forming part of a new architectural tapestry - Architect Daniel Libeskind

This is not the first project in the city of Antwerp to contrast an angular contemporary intervention with a historical building. Zaha Hadid's Antwerp Port House repurposes and extends vertically a former fire station to transform it into the new headquarters for the port. According to the architects, the elevated extension was preferred over the proposal of a neighboring volume, which would have concealed at least one of the facades of the existing building. Other recent news from Studio Libeskind includes the design of a funerary urn for Alessi, unveiled at Milan Design Week, and the studio's winning proposal to transform the Issy-les-Moulineaux Station Area in Paris with a new mixed-use building.

Editor's note: This article was originally published by Maria-Cristina Florian on November 29, 2022. It was updated on July 1, 2025, to include new project details and images.






















