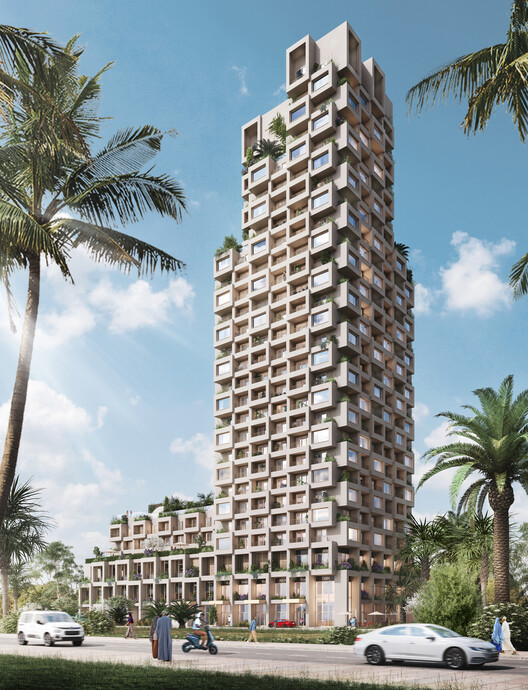
German-based architecture firm OMT designed Africa's tallest hybrid timber tower in Zanzibar City, Tanzania. In partnership with Birk Heilmeyer Frenzel Architects, engineering firm Knippers Helbig Advanced Engineers, and CPS Developers, the "Burj Zanzibar" will rise 96 meters tall to accommodate 266 residences and recreational and conferencing facilities. The mixed-use tower will promote the locally available wood and support the growing urban infrastructure that, according to the government plans, expects to attract tech companies to turn the island into a leading hub for Africa's technology companies.
The 28-story tower will be located in Fumba Town, a region of Zanzibar 20 km away from the UNESCO-protected historic Stone Town, a historic trade center with Swahili and Islamic influences. The island is also home to an extended marine ecosystem in the Indian Ocean. In recent years, due to intense fishing, algaculture, and increasing sea levels, environmental concerns throughout the region drove urban plans to disrupt conventional construction and allow more advanced sustainable buildings in the zone. Moreover, wood and sustainable forestry have a vast presence in the East-African region.

The hybrid-timber Burj Zanzibar would be the first in Africa upon completion in 2026. Compared to conventional in-site buildings, the tower's structure is made of glulam, CLT, and steel, reducing environmental impact as most components are prefabricated, controlling construction standards and waste. Moreover, the engineering team, combined with the experience of the local authorities, is pursuing guidelines for future hybrid and timber structure projects to follow in Tanzania.
The tower features a three-dimensional façade with extruded pods to provide a 360° view of the Indian Ocean. These pods accentuate the spatial divisions of the tower's interior and, at the same time, provide permanent sun shading to minimize heat for every apartment within the building. The clear and repetitive framework integrates multiple types of apartments in size, number of bedrooms, orientation, and vertical location within the tower. Furthermore, the inclusion of planting reduces stormwater impact and contributes to cooling the interior climate.

Timber high-rises are setting new records for residential buildings. Schmidt Hammer Lassen designed a 100-meter tower in Switzerland that will become the world's tallest residential timber building after completion in 2026. Likewise, Icon Architects unveiled the design of North America's tallest timber building. The "191-199 College Street" will be located in Toronto, Canada, and rise 90 meters tall.









