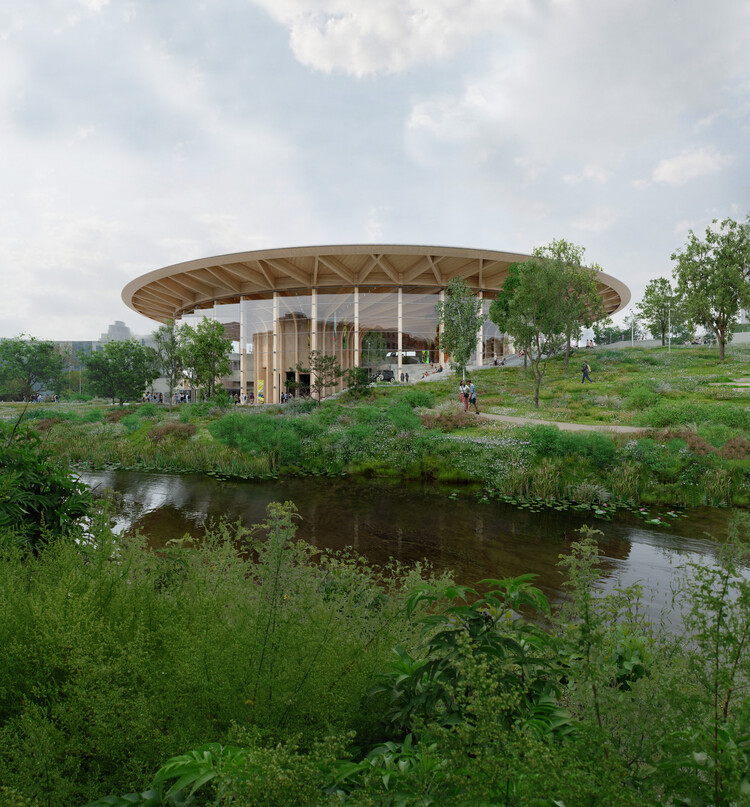
Henning Larsen revealed the design for World of Volvo, an experience centre for the Swedish car manufacturer that highlights the Scandinavian landscape and architectural traditions. Currently under construction, the project features a circular timber structure that takes on a modern approach to traditional construction material, while expressing openness and an intimate relationship with the landscape. The venue is set for completion in late 2023 and will open to visitors in 2024.
Located in Gothenburg’s Event district, home to various museums, parks, and entertainment venues, the project will combine exhibitions, talks, conferences, and music, as well as food and shopping into one single destination. The project is designed around the Swedish concept of “Allemansrätten”, meaning the fundamental right of all citizens to nature, and to roam freely on any land. Thus, the circular form of the design invites people to experience the site, regardless of whether they visit the exhibitions inside. The landscape design featuring pine trees, moss and shrubs recreates the environment of a Swedish forest.

With its deep connection to Scandinavia, from its landscapes to its architectural tradition, World of Volvo has given us the opportunity to explore the profound relationship between architecture and the natural environment. - Søren Øllgaard, Design Director at Henning Larsen
Built using Glulam timber and locally sourced CLT, the structure is designed to reference a tree canopy. The 3 “tree” trunks within the building contain exhibition spaces, vertical circulation and service functions, while the open space between the trees is left largely empty. Floor-to-ceiling glad facades create a seamless transition between indoor and outdoor spaces.

Architecture is currently in the midst of a timber renaissance, with new milestones in timber construction being reached at breakneck pace. But despite strides in structural development, aesthetic expression hasn’t kept pace. World of Volvo has been an exciting opportunity to push the boundaries and we hope that it can set a new standard for the many ways we can use timber in architecture - Filip Francati, Lead Design Architect at Henning Larsen
- Main contractor: BRA Bygg
- Architect: Henning Larsen
- Landscape: Henning Larsen
- Interior design: Nordström Kelly Arkitekter AB and Henning Larsen
- Wood Structure: Engineering and production by Wiehag GmbH
- Wood structure: interior claddings, and facade by Lindner Scandinavia AB
- Structural engineering: Optima Engineering AB and BRA Teknik
- Contractor Landscape: BRA Mark



