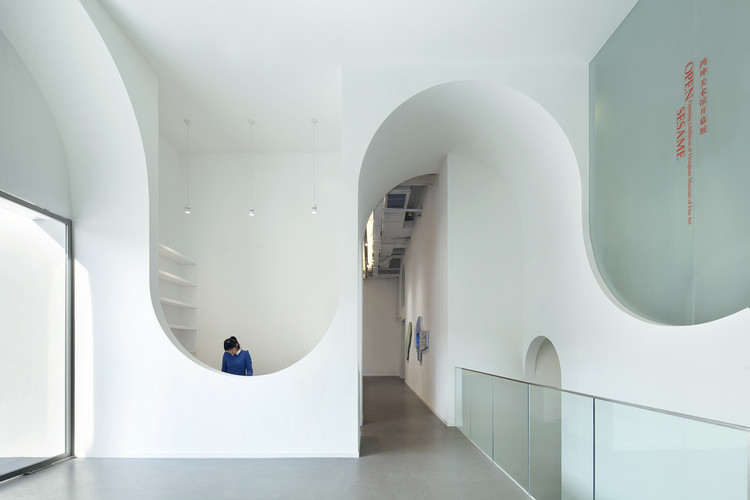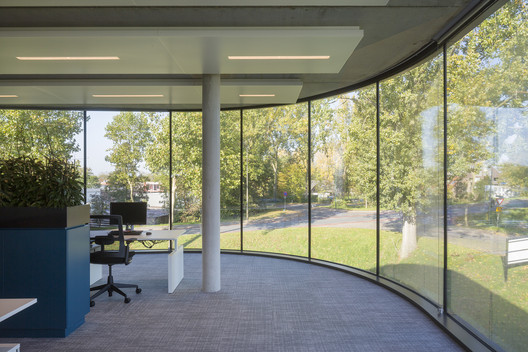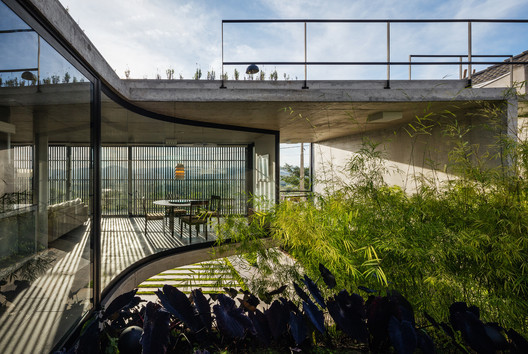
Take a second to imagine a building or a room. Chances are you are envisioning flat rectangular surfaces and straight lines. Whether it be walls, beams or windows, most architectural elements come in standard and extremely practical orthogonal shapes. However, the pandemic has shed light on designs that are not only functional, but also that improve our mood and well-being. In that sense, the power of curved, free-flowing surfaces is unmatched, which explains why they have been making a comeback as a modern design trend. Adopting beautiful nature-inspired shapes, organic curls and bends energize rooms and make users feel good. In fact, neuroscientists have shown that this affection is hard-wired into the brain; in a 2013 study, they found that participants were most likely to consider a space beautiful if it was curvilinear instead of rectilinear. In short, humans love curves.
But besides their beauty – and contrary to common belief – curved surfaces can also adopt many functions. They can add movement, zone creatively, act as furniture pieces and even create load-bearing walls. And thanks to new technologies like 3D construction printing and BIM, it has never been easier to visualize and build complex curved geometries. Nonetheless, technical expertise on materials is still crucial in order to achieve good results.

With this in mind, below we explore innovative techniques used to bend traditional building materials. To inspire architects, we present these with a compilation of beautiful projects where curved walls, ceilings and partitions come to life to create gracious and dynamic spaces.
Wood
Because wooden architecture most commonly uses straight, standard-sized beams and panels, it can be complex to bend. But with traditional and modern techniques, it is possible to achieve the desired curvature.
Steam Bending, for example, consists of heating wood in a steambox until it becomes malleable and then securing it in a mold so that, after it cools, it remains in a curved shape. For large structural pieces, using Glued Laminated Wood is the most popular method. By gluing segments of wood following a curved mold, the material can be bent. On the other hand, with the Kerfing technique, large non-structural parts are curved with spaced cuts. In addition, researchers have developed a new method that takes advantage of wood’s natural swelling and contraction to make panels bend.

Wood Ribbon Apartment / Toledano+Architects
Curved wood offers many creative possibilities. In this case, a wood ribbon made with curved molds was incorporated as an inhabitable sculpture that dissimulates the entrance to the rooms and creates niches for storage.


Sculptform Design Studio / Woods Bagot
In this project, Steam Bending and Kerfing methods were used to showcase the flexibility of timber Click-on Battens, generating seamless curved transitions between walls and ceilings.


Created with digital fabrication and skilled carpenters, plywood ribbons twist and turn within the space, turning into display shelves, seating spaces and meeting areas.


Concrete
Concrete is not particularly known for its ability to bend. Regardless, the most traditional method involves using curved formwork, which is achieved by bending timber or plywood to the desired radius.
But with more advanced technologies, it is possible to create more complex geometries without compromising quality and performance. Innovations like BIM, Computer Aided Manufacture (CAM) and robotically-reconfigurable molds allow the mass production of uniquely curved precast concrete. 3D construction printing also shows great promise, being able to create practically any curved shape through a computer-controlled process. Other recent innovations include Mesh Mould and Curvecrete. While the first is a robotically-fabricated reinforced metal mesh that is filled with concrete, the second uses a parametric adjustable mold machine to manufacture curved concrete panels.


Using curved molds, the design features a combination of rounded walls that create a fluid sculptural element that guides visitors through the exhibition areas.


Wormhole Library / MAD Architects
Cast from white concrete within formwork that is CNC cut and 3D-printed, this multi-functional organic structure acts as one dynamic unit with its continuous shape.


Kouhsar Villa / Next Office-Alireza Taghaboni
To build the curved walls, the architects sprayed concrete onto a supporting structure made from layers of polystyrene sheets and mesh around a CNC-milled wooden frame.


Glass
Surprisingly enough, curving glass is not as complicated and time-consuming as it used to be, and it can actually be very efficient and resistant when used in structural glazing applications.
The main technologies today are: bending and tempering, hot bending, cold bending and laminated bending. In the bending and tempering process, the material is inserted in a glass bending oven that heats to over 630°C, curving the panel to its target radius. In hot bending, the manufacturer utilizes molds that are heated to 580-600°C, often using a mechanical bending press. Performed in natural temperatures, cold bending consists of gluing or screwing the glass into a frame to mechanically bend it. On the other hand, for bent laminated glass, the glass sandwich is curved with a mechanical fixture before the autoclave process.

Wrapped around a central olive tree, this property utilizes curved windows that maximize daylight and create a fluid, open living space.


In this contemplative home, a curved glass wall was integrated to avoid segmentation at its edges and to view the space through a lens.


Kering Offices / FR-EE / Fernando Romero Enterprise
Generating a collaborative, dynamic space, the interior partitions of the office were constructed with transparent and curved glass at their corners.


Superadobe
While wood, concrete and glass are still mostly used on rectangular buildings, other materials – especially natural materials used in permaculture design – can actually work better in curved surfaces because of load distribution.
For example, Nader Khalili’s Superadobe technique is very effective for curved designs. Inspired by traditional earth architecture and adapted for modern usage, it utilizes sandbags filled with moistened earth and arranged in layers or long coils. While barbed wire is placed between each layer to act as mortar and reinforcement, plaster is often added to protect from erosion. Because the long coils of sandbags provide compression and the barbed wire adds tensile strength, the material is ideal for dome shaped buildings, where weight is distributed equally around each circular section. In one piece, this provides high stability and strength without needing other structural elements.

Presence in Hormuz / ZAV Architects
In this cultural center, the SuperAdobe was combined with a steel structure covered with cement, creating curved, sustainable and recyclable surfaces.


Presence of Hormuz 2 / ZAV Architects
This project also used the same innovative technique, this time to build small-scale domes using rammed earth and sand.


Langbos Children’s Centre / Jason Erlank Architects
Similarly, SuperAdobe was used in this eco-friendly design, resulting in strong dome structures based on simple geometry and engineering principles.







