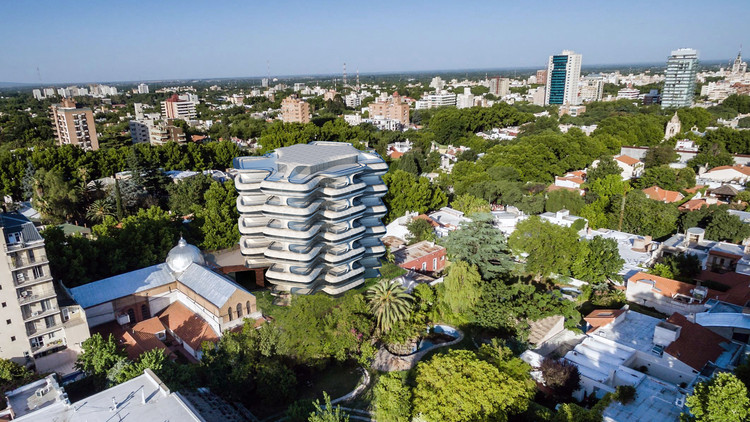
OF.studio has unveiled the design of PZ Torre Residencial, a residential building within the Zapata Palace in Mendoza, Argentina, seeking to recreate the traditional courtyard of Cuyanas houses, a common style in northern Argentina.

According to the authors, "the preservation and enhancement of such an important work in the patrimonial landscape of Mendoza will be the testimonial foundation for the future in the heart of the block of a residential building, whose functional, technological and expressive achieve an interaction with a historic building in the province."
In that sense, the project will recreate the traditional local house with a patio, terrace, and a perimetral garden in downtown Mendoza. Within its 129,170 square feet, PZ Torre Residencial will feature amenities such as a private library, terraces, a pool, a co-working space, and a public garden.

Regarding the facade, OF.studio has explained that the design was inspired by the existing facade of the Zapata Palace," from the arch, this rhythmic element and scale in the entrances, to manifest in an accentuated way its greater expressive content. These lines of arches reappear in the construction of a tower. In fact, this form will be built by reiterating the concept of repetition, made in reinforced concrete with molds, which will resolve the viability and execution of complex shapes."
PZ Torre Residencial
Architects: OF. STUDIO. London, United Kingdom
Area: 129,170 ft2
Location: Mendoza, Argentina











