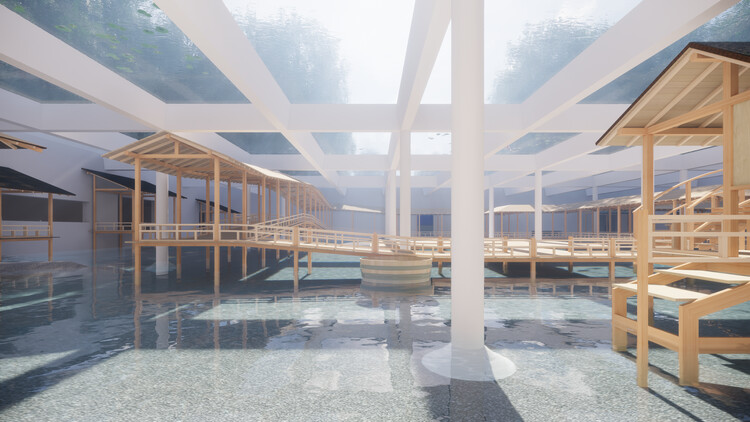
Hiroshi Sambuichi and The Cisterns in Copenhagen reveal plans for a fourth chamber to extend the exhibition space with another immersive artistic experience, further establishing the venue as a cultural destination. The design continues the succession of spaces within the former water reservoir with a new room featuring a transparent roof with light filtering through the water from a recreated water basin located above, on the Frederiksberg Castle grounds. The sharp contrast between the existing Cisterns and the proposal highlights a unique spatial experience, where the natural elements are quintessential.
Sambuichi’s project works with the nature and the history of the place to create an assemblage of art, architecture and science. The proposal recreates the park’s original water basin, enriching the public space and creating the opportunity for new activities like paddleboarding and ice-skating. Below the basin, a fourth exhibition space documented in historical drawings would be excavated and enclosed by a transparent glass ceiling, which allows the light filtered through the water to reach the underground venue. Visitors will move on wooden footbridges between two water surfaces, observing the optical phenomena and enjoying an immersive experience.

”Sambuichi’s architecture is completely unique and so far not seen anywhere else in Scandinavia. His architectural method is at once highly discrete and uncompromisingly innovative in its approach to both the historical and the geological as well as the sustainable. With the fourth chamber[…] we are going to present an architecture and an operation, which reestablishes the partnership with nature – and which will become a landmark for the green transition.” - Astrid la Cour, director of The Frederiksberg Museums
A former water reservoir beneath the Søndermarken park in Copenhagen, The Cisterns is a vast underground exhibition space that has evolved into an international contemporary art venue that provides visitors with a unique spatial experience. In 2017, the Japanese architect created the installation Water, which opened up a small area of the reservoir’s ceiling, allowing light to penetrate the dark space and bounce off mirrors to create an atmospheric intertwining of water and sunlight.



















