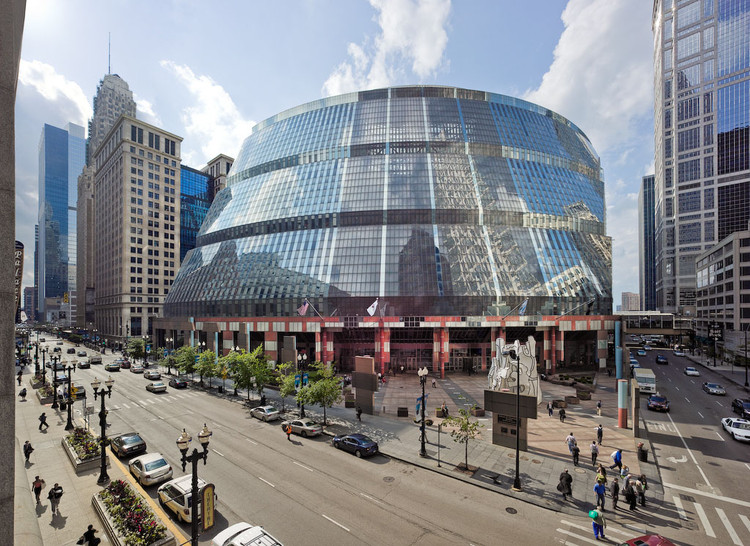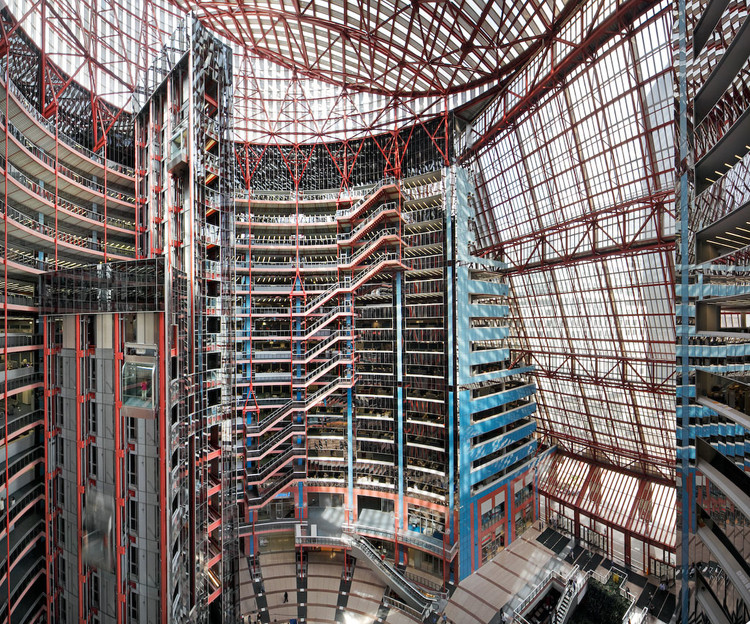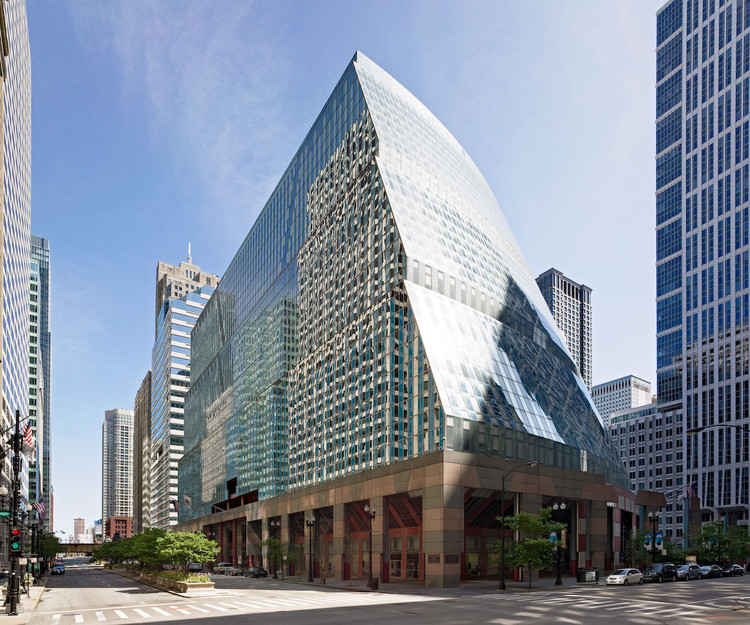
The Chicago Architecture Center and the Chicago Architectural Club have announced the three winning designs for the 2021 Chicago Prize Competition, which called for innovative adaptive reuse proposals that would grant a new life to the iconic Illinois Thompson Center. The winning proposals designed by Perkins&Will, Eastman Lee Architects, and Solomon Cordwell Buenz represent alternative visions for the future of the Postmodernist landmark.

Designed by Helmut Jahn in 1984, the Thompson Center was put up for sale in May 2021 and is currently threatened by demolition. The competition aimed to showcase the preservation opportunities and adaptive reuse potential of the riveting Postmodernist building. The winning designs were chosen from 59 proposals designed by established firms, young architects and students.

"Offset: The Vertical Loop", designed by Christopher Eastman and Tom Lee of Eastman Lee Architects, proposes a new thermal envelope behind the existing curtain wall, enclosing a ground-level public park. The mixed-use scenario envisions public and commercial activities for the lower levels and private residences on upper floors, topped by vegetable gardens on the roof. The architects describe their goal as being "to shed light on how to approach building preservation in a way that could reduce the cost to repair the building, and to help support the chorus of efforts to preserve the Thompson Center for future generations."

"In the context of global climate change, we as designers should seek every opportunity to reuse and repurpose existing structures instead of tearing them down," says David Rader, designer at Perkins&Will. The proposal "Public Pool" submitted by David Rader, Jerry Johnson, Ryan Monteleagre, and Matt Zelensek of Perkins&Will transforms the building's atrium into a public waterpark, accompanied by public amenities at ground level while the upper levels would house a hotel. The design echoes the playful attitude reverberating from Helmut Jahn's design and envisions creating a new local destination.

"One Chicago School" reimagines the landmark as "an urban centre for public education" and envisions the transformation of the Thompson Center into a prototype public school with a focus on public policy and civic engagement. The design response "is driven by the notions of building preservation, rethinking the role of large mixed-use buildings, and maintaining an inclusive public space for all of Chicago", says Kaitlin Frankforter. The proposal was designed by Jay Longo, James Michaels, Kaitlin Frankforter, Michael Quach, Abaan Zia, Mackenzie Anderson, Nicolas Waidele, Roberta Brucato, Zachary Michaliska of Solomon Cordwell Buenz.

The competition jury included experts in civic spaces, museum design, restorative architecture and historic preservation, among which were Thomas Heatherwick, Carol Ross Barney, Peter D. Cook, or Mikyoung Kim. The winning designs and the other four finalist proposals awarded honourable mentions are currently on display within a pop-up exhibition at the Chicago Architecture Center's East Wacker Drive galleries.
These three design proposals represent distinct, exciting alternative futures for Helmut Jahn's iconic, Post Modern masterpiece. The Chicago Prize competition proves how, with creativity, the Thompson Center has lasting value – be it through a mixed-use, civic and/or recreational destination as the winning designs imagine. The failure to protect and adapt this one-of-a-kind space would be short-sighted and rob Chicago of one of its greatest architectural achievements. - juror Bonnie McDonald, President & CEO of Landmarks Illinois

A public forum on the future of the building organized by CAC will take place in November and will feature the architects of the three winning proposals, a representative of the jury, as well as civic leaders. Chicago Architectural Club co-president Elva Rubio considers the event "will be a rare opportunity for the public to participate in a debate on the future for the Thompson Center as the State of Illinois reviews the proposals for the purchase of and possible demolishing of the building without protections."




















