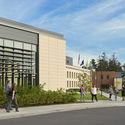
JMZ Architects is a firm realizing both long-term visions and local spatial needs. With a background in planning and architecture, they are a Women-owned business creating campuses and new structures alike. Practicing from a single office of 23 employees in Glens Falls, New York, they have focused exclusively on architecture and planning for higher education institutions, primarily public colleges, and universities, and state higher education systems.
Founded over four decades ago by now-retired architect Robert Joy, JMZ continues to look to the future. In recognition of their roots and culture, their work is grounded in the idea that “joy is at the heart of everything they do.” Now, they've hit the 100th campus client milestone, and have completed several LEED-certified projects. In the following interview, JMZ President Tenée R. Casaccio, AIA explores the future of design and building.

















