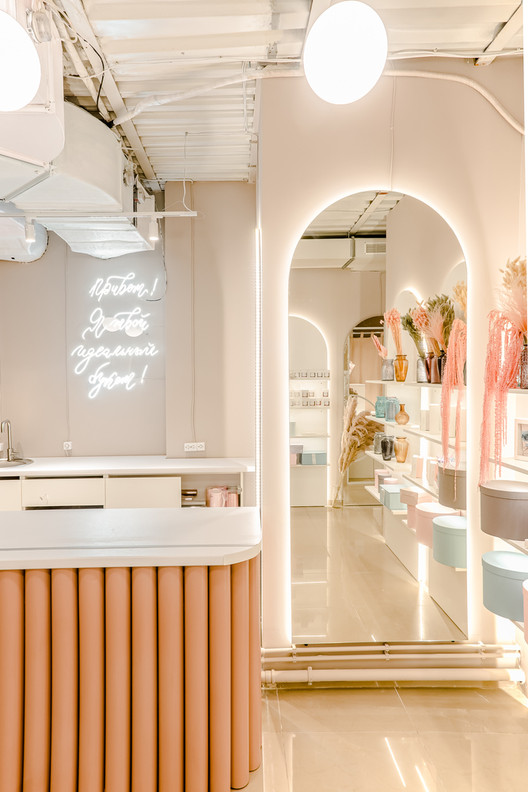
Although the use of arches in architecture dates back to the 2nd millennium B.C., it was the Romans who solidified them as both an engineering element and a symbol of military victories, which we now see excessively as memorial arches. Shortly after, different civilizations and cultures adopted the arch for their own purposes, bridging together structural necessity and aesthetics. In this article, we look at how arches evolved from significant structural elements to captivating decorative details.
Similar to how the function of arches evolved throughout the years with different civilizations, its form changed as well. Romans utilized the semicircular arch for their bridges and grand structures, whereas the Abbasids (a caliphate that ruled the Arab, Persian, and Mesopotamian regions) opted for the pointed arch, initiating its reference to religion and grandiosity. Following their use in mosques, pointed arches became extensively used in cathedrals in Medieval Europe, and were developed into vaults, making the two essential design elements in Gothic architecture. Segmental arches were introduced during the Middle Ages, optimizing bridge constructions for their load-bearing capabilities. The 19th and 20th centuries saw the use of Catenary arches, which promoted the arch from a structural feat to an architectural one, as seen extensively in Gaudi’s architecture. Fast forward to modern times, arches have been further explored and manipulated, adopting numerous new styles and functions.




















.jpg?1620164218)















