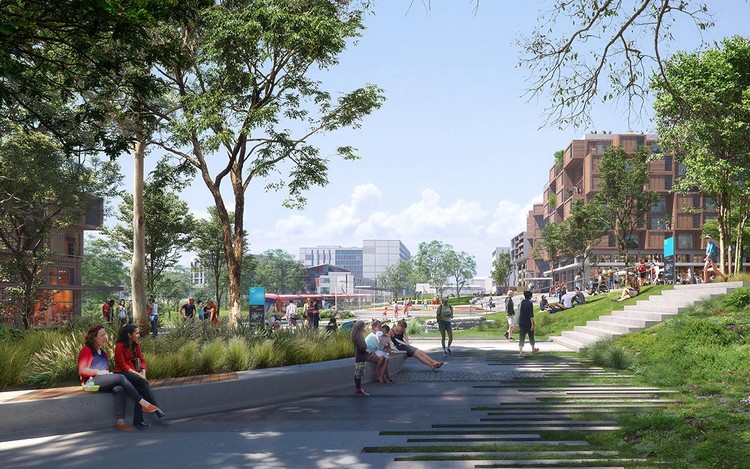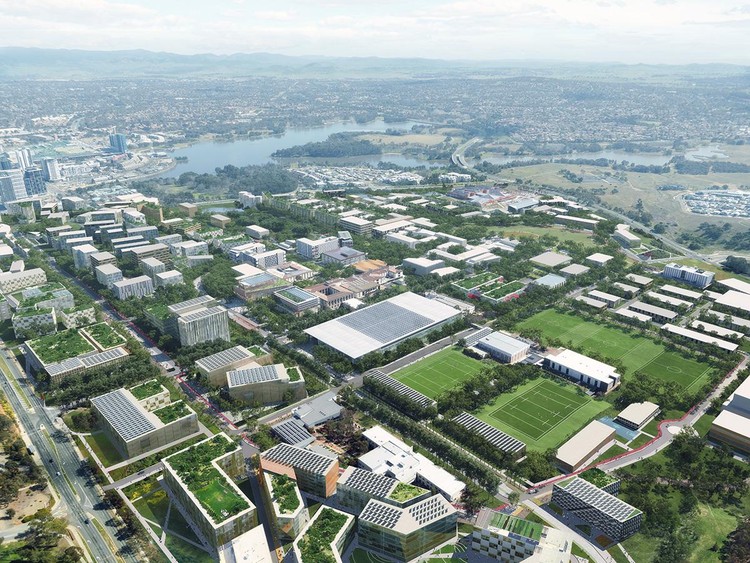
MSG Architects and Turf Design Studio have designed a 20-year masterplan for the University of Canberra in Australia. With an investment of over $5 billion of the university's Bruce campus, the project would include new light rail connections for the Belconnen community, as well as an indoor arena and sports center. In total, the project would include over 60,000 square meters of university facilities and over 200,000 square meters of commercial buildings.

Designed around a series of interconnected hubs, the project focuses on themes of health, aging, learning and housing. As the university notes, the masterplan would accommodate a campus population of 45,000, consisting of 12,000 residents, 15,000 students and a business population of at least 18,000. The masterplan centers on the combination of spaces for people to live, learn and work.


University of Canberra vice-chancellor Paddy Nixon said that, “We also want to expand the sporting facilities available to the community – welcoming our neighbors to use the grounds for their exercise and recreational activities." The design team explained that even as the campus increases in density, its bush character will be preserved, "offering a recognizable point of difference and uniquely Australian experience for campus users."

A series of neighborhoods will be linked by learning walks and corridors: pedestrian-prioritized zones that provide and showcase opportunities for learning and engagement, with supporting social, natural, and retail spaces. The Campus core, as the central neighborhood, will continue to be the focal point of all activity, supporting students, staff, and the broader community.











