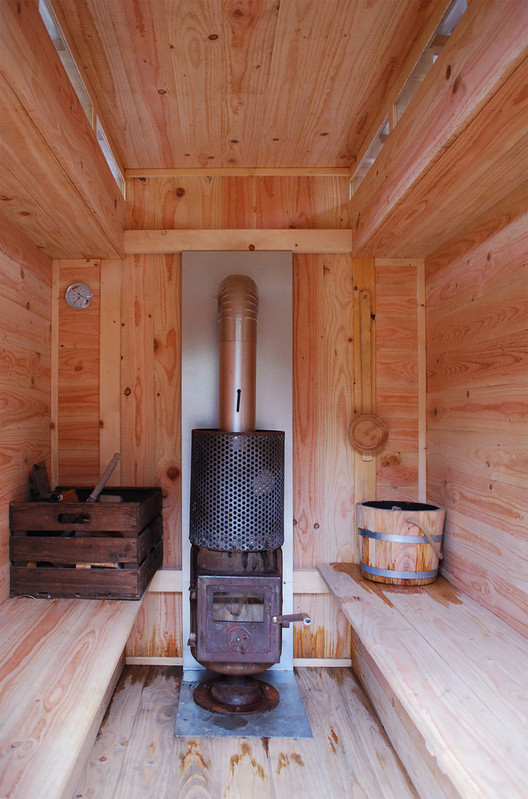
While the traditional image of the cabin is one of a rustic wooden home located far away from any trace of society, architects have been experimenting with these conventions alongside newer material and technological considerations to push the boundaries of the ‘cabin’ today. Whether it is by reimagining the aesthetics of the cabin, utilizing advanced fabrication techniques to modernize the rustic, or even reconfiguring the log cabin for the city setting, architects and designers have utterly transformed traditional cabin architecture for a more contemporary existence. Below, we consider 10 innovative cabins that achieve this transformation through experiments with different materials and construction technologies. While each explore different strategies and functions, many share similarities in their use of prefabrication systems, their dedication to sustainability, and their close attention to and optimization of specific material properties.
























































