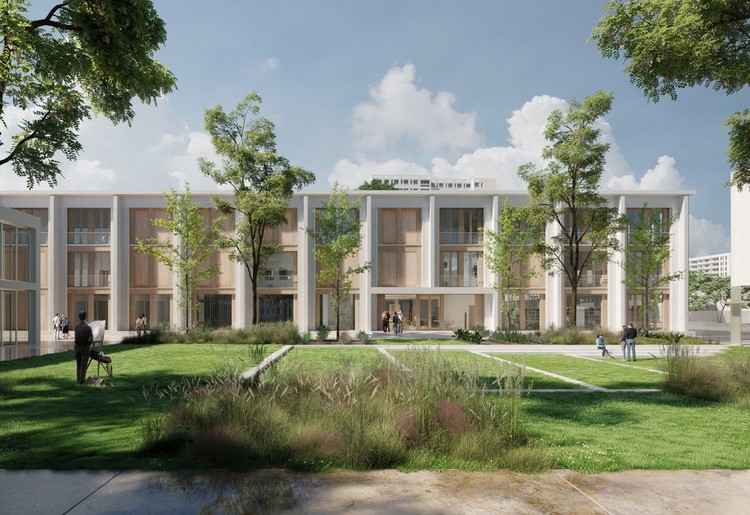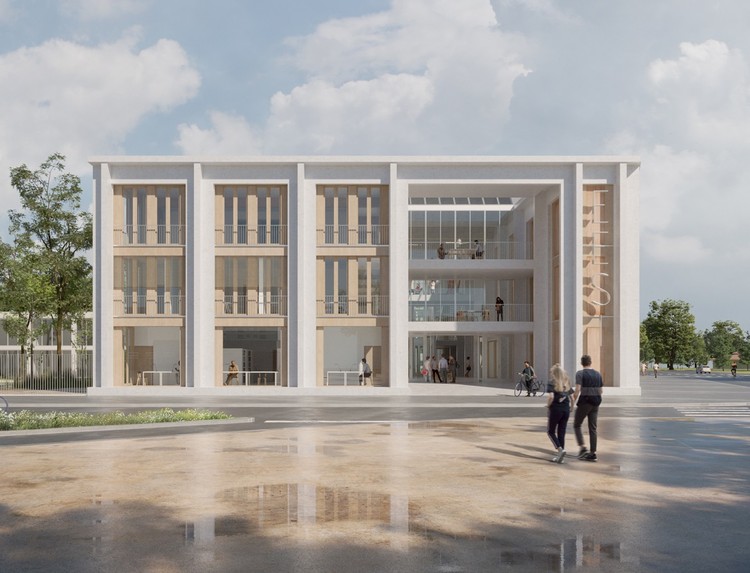
COSA Colboc Sachet architectures has designed a "decarbonated cement and wood" public art school in Poitiers, France. Made for École Européenne Supérieure de l'Image - EESI, the design features a range of spaces for collaboration, making and digital training. The art school features an airy, light-filled interior, as well as a series of outdoor spaces and common areas that open to the district of Couronneries.

As the team states, the design features a bio-climatic central nave that connects that various wings and spaces of the project together. These include the Forum, where a lobby, learning center, auditorium and experimental gallery are combined. Adjacent is the Hub, a space for acoustic and digital testing (film set, video editing suites, sound recording rooms, postproduction, digital training, publishing). In addition, there are individual practices areas, studios and a temporary exhibition room for students, as well as administration spaces that encompass offices and meeting rooms.


The design for the École Européenne Supérieure de l'Image also includes common areas that are grouped together in the "Agora" section of the project. These include an rooftop arts space, teaching courtyard, greenhouse and working yard. The project's decarbonated cement + wood structure features a bioclimatic design; the project was designed with a compact form, passive energy management, regulating heat exchange and photovoltaic panels.
News via COSA Colboc Sachet architectures











