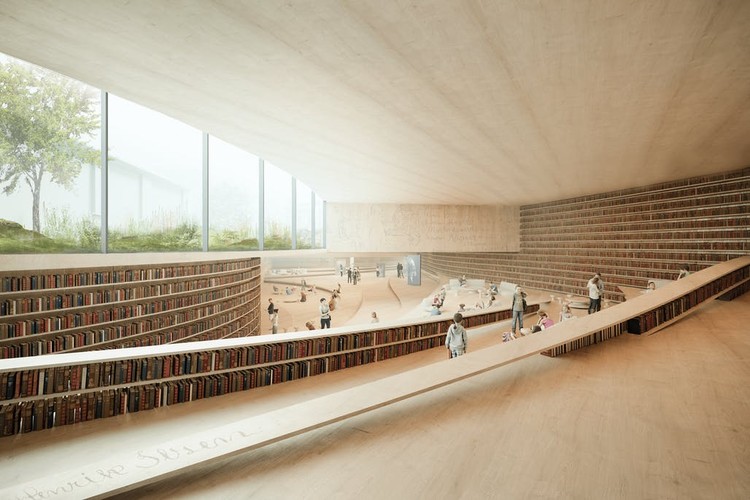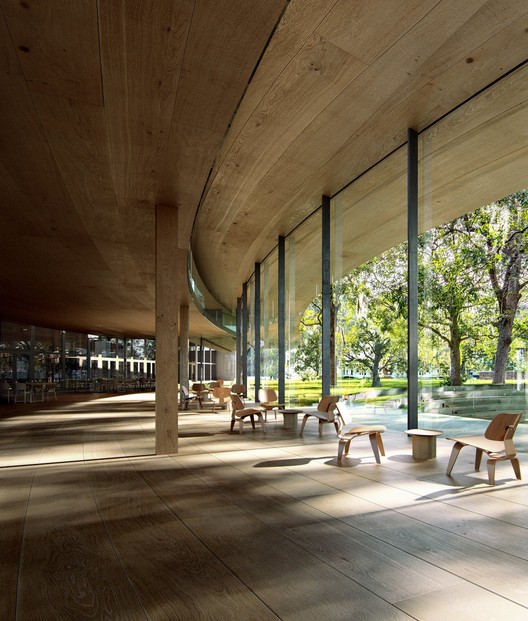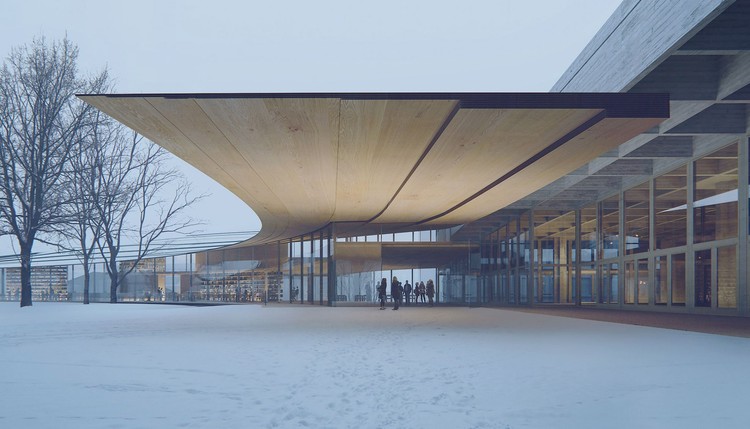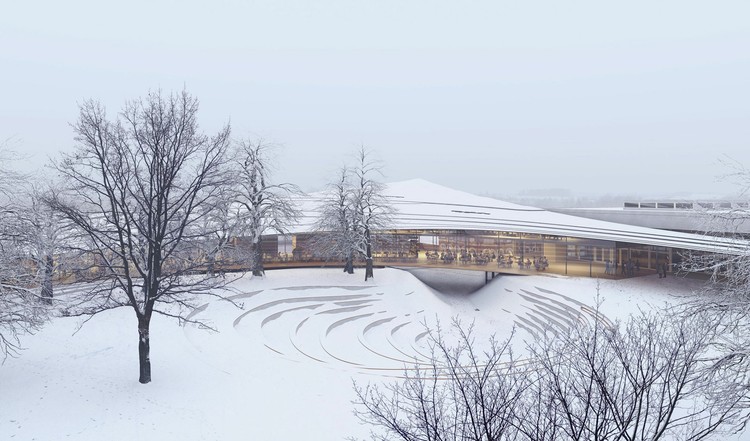
Kengo Kuma & Associates and Mad Arkitekter won the competition for the new Ibsen Library in Skien, Norway. Working with BuroHappold Engineering, the team created the design to celebrate the renowned playwright Henrik Ibsen. As a new cultural center for the city, the project creates multiple access points across multiple floors to form a welcoming environment. The library aims to make Ibsen’s drama and literature accessible to everyone.

Connecting the existing park nearby with the city, the project utilizes a downward slope that flows through the building site. The new library will integrate residents’ services, a cafe, children's area, tourist information and a National Ibsen Center in a "continuous journey" through the cityscape to the library. The design's curvilinear footprint and glazed facade traces a series of trees on site along the perimeter of the park. At the same time, the organization creates seamless indoor and outdoor connections through no fixed walls on the project's two main levels and low bookshelves acting as soft dividers.


Featuring moments of unexpected encounters, the library design includes an indoor auditorium and an outdoor amphitheater. A landscaped roof rises up to the city's urban scale, while inside, a palette of warm timber invites visitors indoors. The roof also utilizes a wood shingle system commonly present in traditional Norwegian buildings. As the team states, the planning strategy of the Ibsen Library is to "reflect the nature of the Silver Vein" in Henrik Ibsen's work, and as a new cultural core, the project is made to bring people together in Skien.
News via Kengo Kuma & Associates

























