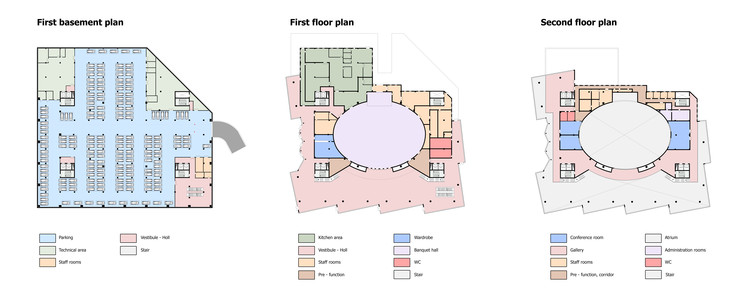
Chiza Architecture Bureau founded by Chingiz Agharzayev and Zaki Jabiyev, in Azerbaijan has developed a conceptual proposal for a multifunctional building in Baku, located in close proximity to the Heydar Aliyev Center and Baku Congress Hall.

Inspired by its surroundings, the Baku Banquet Hall will cater to the social and business market of the capital. Once completed, the project will be able to host various events, such as exhibitions, meetings, concerts, and conferences. With a lightweight façade composed of fixed and distant perforated copper panels, the building puts in place “displace cubes”. The main constraint of the design is that the project had to be created on an existing structural element, an unfinished building sitting on the parcel.


With the possibility to accommodate up to 1100 people, in its main hall of 1500 square meters, the project has a flexible interior space. The roof structure, 12.5m high, can sustain up to 100 kg/sqm of hanging capacity for temporary lighting, decoration, exhibits, etc. “This hall can transform from one purpose to another easily. The lighting, decorations and stage can be removed and changed”.

Chiza Architecture Bureau has developed many projects in foreign countries, such as Kazakhstan, Russia, Turkey, and Germany. The studio has an individual-specific approach to each project creating distinguished features for each intervention.

- Project: Conception of the Baku Banquet Hall on the Aladdin Guliyev street
- Typology: Banquet Hall
- Address: Baku, Azerbaijan Republic
- Architects: Chiza Architectural Bureau
- Client: Kontinent İnshaat
- Creative team: İskenderli F. Amirahova G.
- Graphic design: CORNER VISUALS
- Stage of the project: Architectural project
- Project Year: 2017
- Total Size of the area: 3.60 Ha
- Construction area of the object: 7121.30 m²
- Total area of the object: 21606.50 m²
- Total underground area: 8083.30 m²
- Total overground area: 13523.20 m²
- Building volume of the object: 134032.75 m³
- Number of car places in the underground parking: 183
- Number of floors: 3
- Maximum height: 24.80 m
- Total area of landscaping: 2.10 Ha
- Awards: «ZOLOTAYA KAPİTEL» Experts' diploma of the II degree, Russian Federation, 2019 «ZOLOTAYA KAPİTEL» Silver diploma, Russian Federation, 2019















