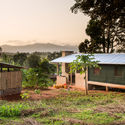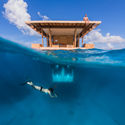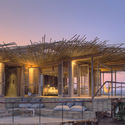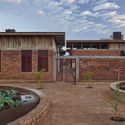
Tanzania’s architecture is built to celebrate nature and everyday life. Representing a long history of diverse styles, from British and German to Arab influences, much of the country’s major buildings include mosques, churches and marketplaces. Today, Tanzania’s diversity is also rooted in its traditional architecture and structures that were shaped by both their functional use and culture.
From Africa’s highest mountain, Mount Kilimanjaro, to the Great Lakes region, Tanzania is home to a varied geography that includes dense forests, plateaus and islands. Over a third of the country's land area is set aside in protected areas for conservation, and in turn, the built environment reflects a respect for surroundings landscapes and natural systems. Around 90 percent of Tanzania's people live in rural settings, and local architecture ranges from the beehive-shaped houses of the Haya to the wood and thatch longhouses of the Gogo people.
More recently, Tanzania has become home to a range of inventive spaces for learning and play. Over 120 ethnic groups live in Tanzania, and they have adapted to a wide range of landscapes and climates. In turn, construction has adapted to make room for everyday life and create seamless connections between interior and exterior spaces. The following projects represent some of the contemporary recreational buildings, schools and pavilions that make up Tanzania’s architecture today.
Combining Traditional Asian and African Design

Architecture firm Ingvartsen Architects has turned their gaze towards “cultural exchange architecture”—not with the aim of exploring identity or experimenting with aesthetics, but with a practical purpose in mind: to minimize the spread of diseases. The Magoda Project combines Asian elements with traditional rural African building methods in the village of Magoda, in the Tanga region of Tanzania, taking shape in the form of eight prototype homes. The design goes to show that cultural exchanges in design and architecture can make great contributions towards problem solving for a humanitarian purposes, not only to improve health and hygiene, but also comfort and happiness.
The Manta Underwater Room by Genberg Underwater Hotels

This floating structure provides three levels, those above the water clad in local hardwood, and each an experience in itself. The landing deck, at sea level, has a lounge area and bathroom facility. A ladder leads up to the roof which has a lounging area - for sun bathing by day and by night guests can lie back and look to the stars. By night, the underwater spotlights beneath each window around the room attract marine life.
Econef Children’s Center by Asante + Lönnqvist & Vanamo

Econef Children’s Center is a collaboration with Asante Architecture & Design, Lönnqvist & Vanamo Architects, Architects Without Borders Sweden, Engineers Without Borders Sweden and ECONEF, a Swedish-Tanzanian NGO that aims to improve the standard of living for orphans in the Arusha area. ECONEF is an independent non-governmental organization located in Jua-kali, outside Arusha in northern Tanzania. The new Children’s Center includes sleeping quarters and classrooms for 25 children.
Amani Library by Social Practice Architecture

As SPA states, traditional materials and techniques adapted to the environment are often abandoned in Tanzania in favor of importing expensive and sometimes energy-inefficient materials and products, such as concrete blocks, from which only manufacturers in more advanced economies benefit. The project aims to bring back earth as a modern and sustainable building material, using traditional handcraft and simple methods, for continuing a local rural building tradition. It also aims to serve as an example for future building developments to improve the quality of Tanzania’s rural housing.
Jabali Ridge Lodge by Nicholas Plewman Architects

Located on a high rocky ridge, Jabali offers undisturbed views of the Ruaha National Park in Tanzania. Emerging from the raw landscape, permeable timber structures create unobtrusive vantage points which immerse the visitor in the wilderness. Jabali, as with all Asilia projects, was built with the highest respect for the natural environment. One of the primary design drivers was that the lodge shouldn’t be visible to the human eye from a distance. This was achieved through careful placement of the structures, thoughtful shaping of the built forms, and appropriate material choices.





